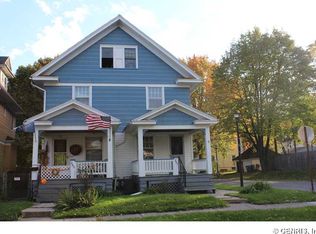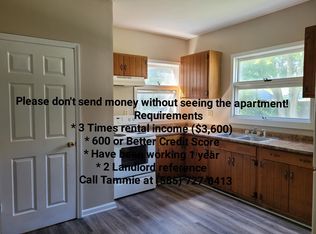Closed
$170,000
281 Electric Ave, Rochester, NY 14613
5beds
1,292sqft
Single Family Residence
Built in 1910
4,778.53 Square Feet Lot
$183,100 Zestimate®
$132/sqft
$1,954 Estimated rent
Home value
$183,100
$168,000 - $200,000
$1,954/mo
Zestimate® history
Loading...
Owner options
Explore your selling options
What's special
Beautiful Maplewood home - fully updated and ready for a new owner! This 5 bedroom, 1.5 bath home boasts brand new, scratch and water resistant laminate flooring throughout, new windows, new hot water tank, a gorgeous kitchen with SS appliances, butcher block counters, shaker-style cabinets, and a stunning backsplash. The first floor also features an open living room/dining room, a convenient powder room, and a large coat closet. Upstairs you'll find three bedrooms (over-size primary bedroom!) and a full bath. The attic has additional space that could be used for bedrooms, storage, home office, playroom, etc! Huge, re-built front porch, and brand new fencing round out this home! Delayed negotiations - offers reviewed Tuesday 8/27 at 12pm.
Zillow last checked: 8 hours ago
Listing updated: October 10, 2024 at 12:35pm
Listed by:
Amber R McGuckin 585-727-1379,
RE/MAX Realty Group
Bought with:
Nathan J. Wenzel, 10301213320
Howard Hanna
Source: NYSAMLSs,MLS#: R1560687 Originating MLS: Rochester
Originating MLS: Rochester
Facts & features
Interior
Bedrooms & bathrooms
- Bedrooms: 5
- Bathrooms: 2
- Full bathrooms: 1
- 1/2 bathrooms: 1
- Main level bathrooms: 1
Heating
- Gas, Forced Air
Appliances
- Included: Dishwasher, Gas Oven, Gas Range, Gas Water Heater, Microwave, Refrigerator
- Laundry: In Basement
Features
- Living/Dining Room, Pantry
- Flooring: Hardwood, Laminate, Varies
- Basement: Full
- Has fireplace: No
Interior area
- Total structure area: 1,292
- Total interior livable area: 1,292 sqft
Property
Parking
- Total spaces: 1
- Parking features: Detached, Garage
- Garage spaces: 1
Features
- Exterior features: Blacktop Driveway
Lot
- Size: 4,778 sqft
- Dimensions: 40 x 119
- Features: Near Public Transit, Residential Lot
Details
- Parcel number: 26140009057000010230000000
- Special conditions: Standard
Construction
Type & style
- Home type: SingleFamily
- Architectural style: Colonial,Two Story
- Property subtype: Single Family Residence
Materials
- Composite Siding
- Foundation: Block
Condition
- Resale
- Year built: 1910
Utilities & green energy
- Sewer: Connected
- Water: Connected, Public
- Utilities for property: Sewer Connected, Water Connected
Community & neighborhood
Location
- Region: Rochester
- Subdivision: Mc Kee Place Tr
Other
Other facts
- Listing terms: Cash,Conventional,FHA,VA Loan
Price history
| Date | Event | Price |
|---|---|---|
| 10/10/2024 | Sold | $170,000+26%$132/sqft |
Source: | ||
| 8/28/2024 | Pending sale | $134,900$104/sqft |
Source: | ||
| 8/22/2024 | Listed for sale | $134,900+145.3%$104/sqft |
Source: | ||
| 4/15/2024 | Sold | $55,000$43/sqft |
Source: Public Record Report a problem | ||
Public tax history
| Year | Property taxes | Tax assessment |
|---|---|---|
| 2024 | -- | $118,400 +83.6% |
| 2023 | -- | $64,500 |
| 2022 | -- | $64,500 |
Find assessor info on the county website
Neighborhood: Maplewood
Nearby schools
GreatSchools rating
- 1/10School 7 Virgil GrissomGrades: PK-6Distance: 0.5 mi
- 3/10School 58 World Of Inquiry SchoolGrades: PK-12Distance: 3.1 mi
- 3/10School 54 Flower City Community SchoolGrades: PK-6Distance: 1.5 mi
Schools provided by the listing agent
- District: Rochester
Source: NYSAMLSs. This data may not be complete. We recommend contacting the local school district to confirm school assignments for this home.

