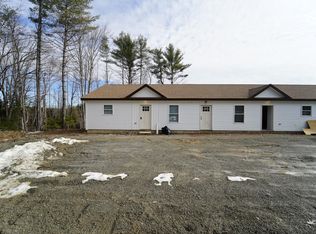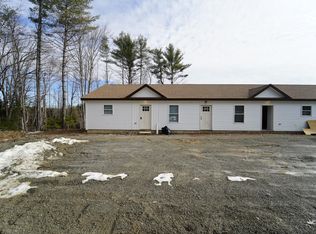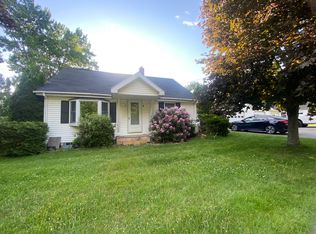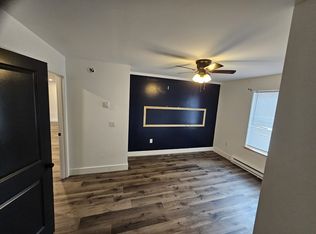Closed
$270,000
281 Emerson Mill Road, Hampden, ME 04444
3beds
1,184sqft
Single Family Residence
Built in 1935
1 Acres Lot
$270,200 Zestimate®
$228/sqft
$1,938 Estimated rent
Home value
$270,200
$257,000 - $284,000
$1,938/mo
Zestimate® history
Loading...
Owner options
Explore your selling options
What's special
Don't miss this move-in ready ranch home located in the highly sought-after town of Hampden, Maine. This property features 3 bedrooms and 1 full bathroom, offering comfortable and convenient one-level living. It features a spacious, open-concept layout with a large dining area that flows into the living room, making it great for gatherings or just relaxing at home. The bedrooms have all-new carpeting, and the entire home has been professionally cleaned, making it clean, comfortable, and move-in ready. You'll love the oversized 2-car garage and a large yard that offers plenty of room to garden, play, or just enjoy the outdoors. The full unfinished basement gives you lots of extra potential—whether you're thinking about a home office, game room, or extra bedrooms, there's room to grow. This home is a great fit for first-time buyers, small families, or anyone looking for easy one-level living. Plus, it's just minutes from the interstate for a super convenient commute.
Zillow last checked: 8 hours ago
Listing updated: October 02, 2025 at 06:57am
Listed by:
Realty of Maine
Bought with:
NextHome Experience
Source: Maine Listings,MLS#: 1632836
Facts & features
Interior
Bedrooms & bathrooms
- Bedrooms: 3
- Bathrooms: 1
- Full bathrooms: 1
Bedroom 1
- Level: First
Bedroom 2
- Level: First
Bedroom 3
- Level: First
Kitchen
- Level: First
Living room
- Level: First
Heating
- Forced Air
Cooling
- None
Appliances
- Included: Dishwasher, Dryer, Microwave, Electric Range, Refrigerator, Washer
Features
- Bathtub, One-Floor Living, Shower, Storage
- Flooring: Carpet, Laminate, Linoleum
- Basement: Bulkhead,Full,Unfinished
- Has fireplace: No
Interior area
- Total structure area: 1,184
- Total interior livable area: 1,184 sqft
- Finished area above ground: 1,184
- Finished area below ground: 0
Property
Parking
- Total spaces: 2
- Parking features: Paved, 1 - 4 Spaces, Detached
- Garage spaces: 2
Features
- Patio & porch: Deck
- Has view: Yes
- View description: Trees/Woods
Lot
- Size: 1 Acres
- Features: Business District, Near Golf Course, Near Turnpike/Interstate, Near Town, Corner Lot, Level, Open Lot, Wooded
Details
- Parcel number: HAMNM08B0L061
- Zoning: RURAL
Construction
Type & style
- Home type: SingleFamily
- Architectural style: Ranch
- Property subtype: Single Family Residence
Materials
- Wood Frame, Vinyl Siding
- Roof: Shingle
Condition
- Year built: 1935
Utilities & green energy
- Electric: Circuit Breakers
- Sewer: Private Sewer
- Water: Private, Well
Community & neighborhood
Location
- Region: Hampden
Other
Other facts
- Road surface type: Paved
Price history
| Date | Event | Price |
|---|---|---|
| 10/2/2025 | Sold | $270,000$228/sqft |
Source: | ||
| 9/30/2025 | Pending sale | $270,000$228/sqft |
Source: | ||
| 8/4/2025 | Contingent | $270,000$228/sqft |
Source: | ||
| 8/2/2025 | Listed for sale | $270,000$228/sqft |
Source: | ||
Public tax history
| Year | Property taxes | Tax assessment |
|---|---|---|
| 2024 | $2,105 -0.7% | $134,500 +22.2% |
| 2023 | $2,119 +4.1% | $110,100 +12% |
| 2022 | $2,035 -2.6% | $98,300 -2.6% |
Find assessor info on the county website
Neighborhood: 04444
Nearby schools
GreatSchools rating
- NAEarl C Mcgraw SchoolGrades: K-2Distance: 2.3 mi
- 10/10Reeds Brook Middle SchoolGrades: 6-8Distance: 2.4 mi
- 7/10Hampden AcademyGrades: 9-12Distance: 2.3 mi
Get pre-qualified for a loan
At Zillow Home Loans, we can pre-qualify you in as little as 5 minutes with no impact to your credit score.An equal housing lender. NMLS #10287.



