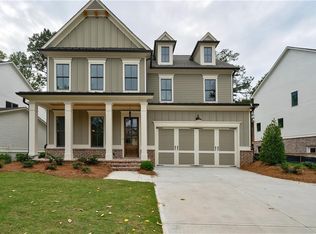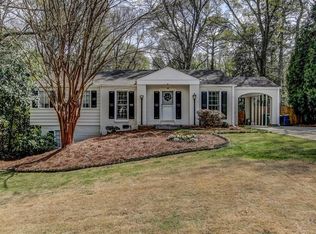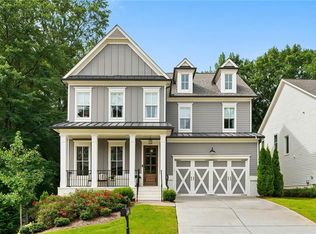Closed
$1,150,000
281 Green Hill Rd, Sandy Springs, GA 30342
4beds
3,382sqft
Single Family Residence, Residential
Built in 2020
0.31 Acres Lot
$1,149,000 Zestimate®
$340/sqft
$6,293 Estimated rent
Home value
$1,149,000
$1.06M - $1.25M
$6,293/mo
Zestimate® history
Loading...
Owner options
Explore your selling options
What's special
Welcome to this exquisite newer-construction home, perfectly situated on a private and spacious 0.31-acre lot in the heart of Sandy Springs. Designed with both style and functionality in mind, the open-concept floor plan is ideal for modern living and entertaining. The inviting family room features custom shiplap accents, built-in bookcases, and flows effortlessly into a chef’s kitchen that truly impresses. The kitchen boasts floor-to-ceiling white custom cabinetry, sleek quartz countertops, a generous center island, double ovens, a walk-in pantry, and a dedicated dining area—perfect for both everyday meals and special occasions. On the main level, you’ll find a guest suite with a full bath, offering privacy and convenience. Upstairs, a versatile flex room serves as an ideal home office, playroom, or media space. The expansive primary suite features dual walk-in California Closets and a luxurious en-suite bath. Two additional bedrooms share a well-appointed Jack-and-Jill bathroom, completing the upper level. Step outside to enjoy the covered back porch with a charming brick fireplace, overlooking a beautifully landscaped, fenced backyard with fresh sod and a stylish tiled deck—perfect for outdoor entertaining. Additional upgrades include hardwood floors throughout all bedrooms and closets, plantation shutters, soundproof windows, a full privacy fence, and a two-car garage outfitted with epoxy flooring and custom built-in storage. This home offers it all—timeless design, premium finishes, thoughtful upgrades, and an unbeatable location. Don't miss this rare opportunity in Sandy Springs.
Zillow last checked: 8 hours ago
Listing updated: June 30, 2025 at 06:13pm
Listing Provided by:
Pailey Nooromid,
Atlanta Fine Homes Sotheby's International 214-662-0999
Bought with:
Neeley Bain, 383275
Dorsey Alston Realtors
Source: FMLS GA,MLS#: 7588726
Facts & features
Interior
Bedrooms & bathrooms
- Bedrooms: 4
- Bathrooms: 3
- Full bathrooms: 3
- Main level bathrooms: 1
- Main level bedrooms: 1
Primary bedroom
- Features: Oversized Master, Sitting Room
- Level: Oversized Master, Sitting Room
Bedroom
- Features: Oversized Master, Sitting Room
Primary bathroom
- Features: Double Vanity, Separate Tub/Shower, Soaking Tub
Dining room
- Features: Seats 12+, Separate Dining Room
Kitchen
- Features: Cabinets White, Kitchen Island, Pantry Walk-In, Stone Counters, View to Family Room
Heating
- Central, Forced Air, Natural Gas, Zoned
Cooling
- Ceiling Fan(s), Central Air, Zoned
Appliances
- Included: Dishwasher, Disposal, Double Oven, Gas Range, Microwave, Range Hood, Refrigerator
- Laundry: Laundry Room, Upper Level
Features
- Bookcases, Double Vanity, Entrance Foyer, High Ceilings 9 ft Lower, High Ceilings 10 ft Upper, High Speed Internet, His and Hers Closets, Tray Ceiling(s), Walk-In Closet(s)
- Flooring: Ceramic Tile, Hardwood
- Windows: Double Pane Windows, Insulated Windows
- Basement: None
- Number of fireplaces: 2
- Fireplace features: Family Room, Gas Starter, Outside
- Common walls with other units/homes: No Common Walls
Interior area
- Total structure area: 3,382
- Total interior livable area: 3,382 sqft
Property
Parking
- Total spaces: 2
- Parking features: Garage
- Garage spaces: 2
Accessibility
- Accessibility features: None
Features
- Levels: Two
- Stories: 2
- Patio & porch: Covered, Deck
- Exterior features: Gas Grill, Private Yard, Rain Gutters
- Pool features: None
- Spa features: None
- Fencing: Back Yard,Privacy
- Has view: Yes
- View description: City
- Waterfront features: None
- Body of water: None
Lot
- Size: 0.31 Acres
- Features: Back Yard, Landscaped, Private
Details
- Additional structures: None
- Parcel number: 17 009200070733
- Other equipment: Irrigation Equipment
- Horse amenities: None
Construction
Type & style
- Home type: SingleFamily
- Architectural style: Traditional
- Property subtype: Single Family Residence, Residential
Materials
- Brick Front, Frame
- Foundation: Slab
- Roof: Composition
Condition
- Resale
- New construction: No
- Year built: 2020
Utilities & green energy
- Electric: 220 Volts
- Sewer: Public Sewer
- Water: Public
- Utilities for property: Cable Available, Electricity Available, Natural Gas Available, Sewer Available, Water Available
Green energy
- Energy efficient items: None
- Energy generation: None
- Water conservation: Low-Flow Fixtures
Community & neighborhood
Security
- Security features: Carbon Monoxide Detector(s), Security Service, Smoke Detector(s)
Community
- Community features: None
Location
- Region: Sandy Springs
- Subdivision: Green Hill
Other
Other facts
- Road surface type: Asphalt
Price history
| Date | Event | Price |
|---|---|---|
| 6/30/2025 | Sold | $1,150,000$340/sqft |
Source: | ||
| 6/13/2025 | Pending sale | $1,150,000$340/sqft |
Source: | ||
| 6/1/2025 | Listed for sale | $1,150,000+41.1%$340/sqft |
Source: | ||
| 8/31/2020 | Sold | $815,000$241/sqft |
Source: Public Record Report a problem | ||
Public tax history
| Year | Property taxes | Tax assessment |
|---|---|---|
| 2024 | $7,743 +11.1% | $342,400 +2.4% |
| 2023 | $6,972 -4.9% | $334,400 |
| 2022 | $7,328 +0.6% | $334,400 +2.6% |
Find assessor info on the county website
Neighborhood: High Point
Nearby schools
GreatSchools rating
- 5/10High Point Elementary SchoolGrades: PK-5Distance: 0.5 mi
- 7/10Ridgeview Charter SchoolGrades: 6-8Distance: 1.1 mi
- 8/10Riverwood International Charter SchoolGrades: 9-12Distance: 2.5 mi
Schools provided by the listing agent
- Elementary: High Point
- Middle: Ridgeview Charter
- High: Riverwood International Charter
Source: FMLS GA. This data may not be complete. We recommend contacting the local school district to confirm school assignments for this home.
Get a cash offer in 3 minutes
Find out how much your home could sell for in as little as 3 minutes with a no-obligation cash offer.
Estimated market value
$1,149,000
Get a cash offer in 3 minutes
Find out how much your home could sell for in as little as 3 minutes with a no-obligation cash offer.
Estimated market value
$1,149,000


