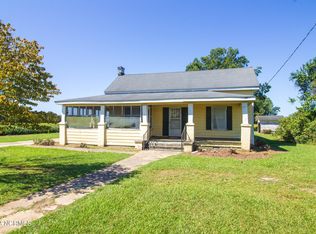If you are looking for a home in the country away from the hustle and bustle of the city, this is it! This three bedroom, 2 bath home sits on just under a half acre in the far northern corner of Wayne county. The interior of the home has been well maintained and squeaky clean. It has an open concept with split floor plan with the master bedroom on one end and the two bedrooms on the other. The kitchen is roomy and the whole interior is laid out well with a formal dining room. Updates include new doors, storm doors, both the front and rear deck are new, and the roof has been replaced in 2016. There is an outbuilding for extra storage. Don't let this one slip away.
This property is off market, which means it's not currently listed for sale or rent on Zillow. This may be different from what's available on other websites or public sources.
