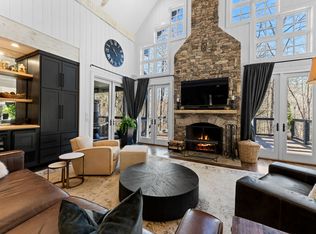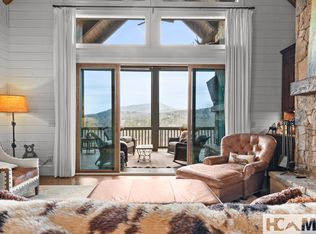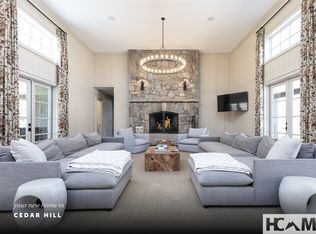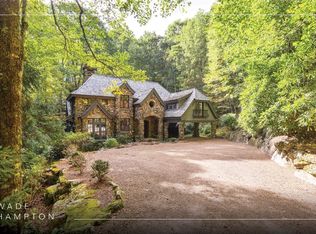Spectacular Timber-Framed Dramatic View Home Just Minutes from Cashiers Village Perched in one of Western North Carolina’s best-kept secrets—Chattooga Cliffs, a gated enclave just 2.5 miles from the Crossroads in Cashiers—this fully furnished, barely lived-in timber-frame masterpiece offers an extraordinary chance to own one of the rarest combinations in the mountains: jaw-dropping views, close-to-town convenience, and architectural excellence. Crafted with actual timber construction and designed to celebrate both nature and comfort, this home features four oversized bedrooms, each with its own private porch and sweeping views of the dramatic ridgelines and valleys that define the Highlands-Cashiers Plateau. The primary suite is a sanctuary unto itself, with heated tile floors, a freestanding soaking tub, and a spa-style shower with multiple heads—bringing luxury to your daily routine. Every inch of this residence blends rustic elegance with refined functionality. Grand ceiling timbers are gently illuminated with architectural uplighting, while soaring ceilings and walls of windows create a constant connection to the panoramic setting outside. All indoor spaces flow seamlessly onto expansive outdoor living areas, designed for everything from morning coffee to evening cocktails by the fire. The chef’s kitchen, adorned with custom wormy maple cabinetry and a massive center island, opens to a grilling porch with a built-in gas hookup—ideal for entertaining under open skies. The great room, anchored by one of three stacked-stone fireplaces, is a place to gather, unwind, and take in the grandeur of your surroundings. Above the two-car garage, a private guest suite with its own balcony and full bath provides the perfect escape for visitors. The walk-out lower level includes another generous living space, two spacious bedrooms, two full baths, a wet bar/coffee station, and a second laundry hookup—ideal for extended stays or multi-generational living. From the nearly level entry and easy-access circular driveway to the multiple outdoor decks capturing the ever-changing mountain light, every detail of this home was designed to enhance your lifestyle with ease, elegance, and natural beauty. This is not just a home—it’s a legacy. The kind of property that comes along once in a generation, offering the rarest of combinations: a dramatic, front-row view... true craftsmanship... proximity to town... and turnkey readiness.
Pending
$3,295,000
281 High Cliffs Road, Cashiers, NC 28717
4beds
--sqft
Est.:
Single Family Residence
Built in 2021
2.6 Acres Lot
$3,087,200 Zestimate®
$--/sqft
$183/mo HOA
What's special
Stacked-stone fireplacesFront-row viewSoaring ceilingsWalk-out lower levelGrilling porchPrivate porchGrand ceiling timbers
- 190 days |
- 431 |
- 4 |
Zillow last checked: 8 hours ago
Listing updated: February 20, 2026 at 02:44pm
Listed by:
Daniel Doughty,
EXP Realty LLC
Source: HCMLS,MLS#: 1001684Originating MLS: Highlands Cashiers Board of Realtors
Facts & features
Interior
Bedrooms & bathrooms
- Bedrooms: 4
- Bathrooms: 5
- Full bathrooms: 4
- 1/2 bathrooms: 1
Bedroom 2
- Level: Lower
Bedroom 3
- Level: Lower
Bedroom 4
- Level: Upper
Primary bathroom
- Level: Main
Bonus room
- Level: Lower
Den
- Level: Main
Dining room
- Level: Main
Family room
- Level: Lower
Kitchen
- Level: Main
Heating
- Central, Heat Pump, Multi-Fuel, Zoned
Cooling
- Central Air
Appliances
- Included: Gas Range, Stainless Steel Appliance(s)
- Laundry: Inside, In Hall, Main Level
Features
- Beamed Ceilings, Cathedral Ceiling(s), High Ceilings, High Speed Internet, Kitchen Island, Recessed Lighting, Soaking Tub, Walk-In Closet(s)
- Flooring: Wood
- Basement: Concrete
- Number of fireplaces: 3
- Fireplace features: Den, Family Room, Outside
- Furnished: Yes
Video & virtual tour
Property
Parking
- Total spaces: 2
- Parking features: Attached, Circular Driveway, Garage Faces Front, Garage, Two Car Garage, Gravel, Inside Entrance
- Garage spaces: 2
Features
- Levels: Three Or More
- Stories: 3
- Patio & porch: Rear Porch, Covered, Front Porch
- Exterior features: Gas Grill, Rain Gutters, Propane Tank - Owned
- Has view: Yes
- View description: Mountain(s), Ridge, Rocks
- Waterfront features: None
Lot
- Size: 2.6 Acres
- Features: Back Yard, Front Yard, Gentle Sloping, Landscaped, City Lot
- Topography: Sloping
Details
- Additional structures: None
- Parcel number: 7571160328
- Zoning description: Residential
Construction
Type & style
- Home type: SingleFamily
- Architectural style: Cabin,Modern
- Property subtype: Single Family Residence
Materials
- BoardBattenSiding, Foam Insulation, Frame, Stone, SprayFoam Insulation
- Roof: Asphalt,Metal,Shingle
Condition
- New construction: No
- Year built: 2021
Utilities & green energy
- Electric: Generator
- Sewer: Engineered Septic, Septic Tank
- Water: Private, Well
- Utilities for property: Electricity Connected, Natural Gas Not Available, High Speed Internet Available, Propane, Underground Utilities, Water Connected
Community & HOA
Community
- Features: Gated
- Security: Security System, Closed Circuit Camera(s), Fire Alarm, Secured Garage/Parking, Gated Community, Smoke Detector(s)
- Subdivision: Chattooga Cliffs
HOA
- Has HOA: Yes
- HOA fee: $1,500 annually
- HOA name: Chattooga Cliffs Hoa
- Second HOA fee: $700 annually
- Second HOA name: Timber Ridge Poa
Location
- Region: Cashiers
Financial & listing details
- Annual tax amount: $6,028
- Date on market: 8/21/2025
- Cumulative days on market: 189 days
Estimated market value
$3,087,200
$2.93M - $3.24M
$4,640/mo
Price history
Price history
| Date | Event | Price |
|---|---|---|
| 2/20/2026 | Pending sale | $3,295,000 |
Source: HCMLS #1001684 Report a problem | ||
| 2/2/2026 | Contingent | $3,295,000 |
Source: HCMLS #1001684 Report a problem | ||
| 10/27/2025 | Price change | $3,295,000-4.4% |
Source: HCMLS #1001684 Report a problem | ||
| 9/17/2025 | Price change | $3,445,000-1.4% |
Source: HCMLS #1001684 Report a problem | ||
| 7/9/2025 | Price change | $3,495,000-4.2% |
Source: HCMLS #1000657 Report a problem | ||
| 4/20/2025 | Listed for sale | $3,650,000 |
Source: HCMLS #1000657 Report a problem | ||
| 4/11/2025 | Listing removed | $3,650,000 |
Source: | ||
| 2/26/2025 | Price change | $3,650,000-3.9% |
Source: | ||
| 1/29/2025 | Price change | $3,799,000-1.3% |
Source: | ||
| 12/10/2024 | Price change | $3,850,000+8.5% |
Source: | ||
| 11/17/2024 | Listed for sale | $3,550,000+46.5% |
Source: Owner Report a problem | ||
| 9/22/2022 | Sold | $2,422,500-2.9% |
Source: HCMLS #98758 Report a problem | ||
| 9/14/2022 | Pending sale | $2,495,000 |
Source: HCMLS #98758 Report a problem | ||
| 4/23/2022 | Listed for sale | $2,495,000 |
Source: HCMLS #98758 Report a problem | ||
Public tax history
Public tax history
Tax history is unavailable.BuyAbility℠ payment
Est. payment
$16,932/mo
Principal & interest
$15733
Property taxes
$1016
HOA Fees
$183
Climate risks
Neighborhood: 28717
Nearby schools
GreatSchools rating
- 5/10Blue Ridge SchoolGrades: PK-6Distance: 2.2 mi
- 4/10Blue Ridge Virtual Early CollegeGrades: 7-12Distance: 2.2 mi
- 7/10Jackson Co Early CollegeGrades: 9-12Distance: 18.1 mi




