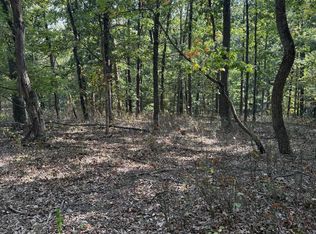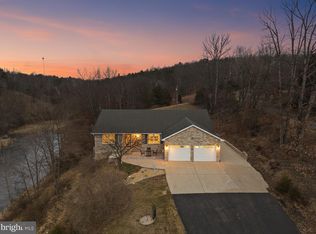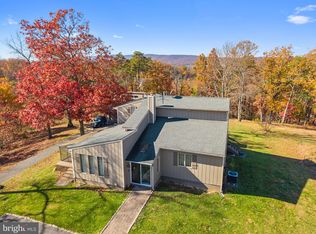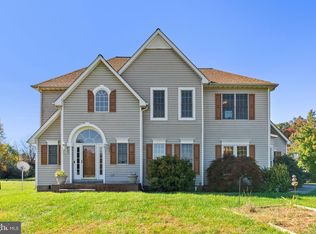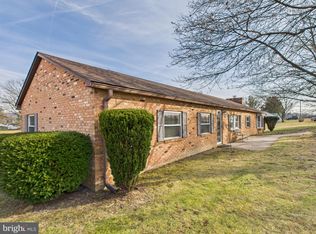NO HOA/NO RESTRICTIONS! Motivated Sellers! Bring your offers! Main Level Living! POOL! 5 GARAGE SPACES, POLE BARN & MORE! Appraised for $646,000! Ranch-Style Retreat on almost 8.5 Acres in Frederick County, VA, 20 mins. from Winchester! Calling all Homesteaders - your Farmette awaits! This property offers endless possibilities, any type of hobby, gardening, farmette, horses, workshop, mechanic's shop, Artist or spa retreat, work remote, etc. Hunters - wildlife abounds! The sky's the limit! Welcome to your private oasis in the heart of Frederick County! Nestled on over 8 partially wooded acres along peaceful Light Road, this beautifully maintained home (with a heated in-ground swimming pool & several out-buildings) offers the perfect blend of rural charm and modern convenience. Minutes from both historic Winchester and the historic, spa town of Berkeley Springs, WV. Enjoy the best of both worlds—seclusion and accessibility. Dulles and Frederick, MD are 90 minutes, DC and Baltimore -2 hrs. Within 25 minutes of several golf courses and close to Cacapon State Park. Hiking, fishing, canoeing all within 30 minutes or less. Vineyards, antiquing, shopping, dining and entertainment all within 20-40 minutes. So many options for anything that you may want to do. This large lot sees an abundance of deer, turkeys and other wild life. An ideal home for nature lovers, hunters, bird watchers or those seeking space to roam. Inside the home, step into your Mud room entry, to tuck away all of your outerwear, shoes and wet umbrellas. Your country kitchen and large pantry are immediately off of the mud room and garage, so putting groceries away is a snap! The kitchen features plenty of counter area for food prep and the perfect space to share a meal or coffee with family and friends. Off of the kitchen, you'll find a large Dining Room where you may overlook the yard and trees. The perfect spot for your Thanksgiving meal or celebration! Off of the Dining Room and Hall is the gem of the home, a large Family Room featuring a vaulted ceiling with a second access point to the deck, inground pool and beautiful back yard. The fantastic features in this home continue with all bedrooms on the main level. The Owners suite features a spacious bedroom with gleaming hardwood floors, an expansive double closet and shower bath. Adjacent, you'll find a room that is the perfect office. Within that room is a recessed stackable laundry hook-up. That space allows for many options - office space and laundry, office, additional storage/closet space and bathroom expansion. Down the hallway, along the front of the home, you'll find a Linen Closet and two generously sized Bedrooms with easy access to the beautifully updated hall bath . Downstairs features a finished Rec Room and Pellet Stove, a huge work room and storage galore, the laundry area and half bath. *Washer and Dryer in lower Laundry Room are "as-is". The property also includes an attached two-car garage, a detached three-car garage, a spacious pole barn and a 12' x 20' shed (all outside structures have electricity). Outside, the covered deck, open deck and heated inground pool, beckons in Spring, Summer and Fall. The asphalt driveway offers easy access and ample parking for 12+ vehicles, perfect for gatherings or multiple drivers. A true bonus is the solar panel system (fully owned), offering extremely low electric bills and long-term energy savings. Nearby Attractions: Location, location, location! Just minutes away, explore local vineyards and farm markets, or take a short drive to Cacapon Resort State Park—a 6,000-acre gem in the West Virginia mountains offering hiking, mountain biking, a championship golf course, lake swimming, horseback riding, and year-round nature programs. It’s the perfect destination for outdoor recreation and family fun. This is more than a home—it’s a lifestyle. Peace, privacy, and whatever you would like to make it your own.
Under contract
$609,900
281 Light Rd, Winchester, VA 22603
3beds
2,618sqft
Est.:
Single Family Residence
Built in 1979
8.46 Acres Lot
$581,400 Zestimate®
$233/sqft
$-- HOA
What's special
- 243 days |
- 1,315 |
- 60 |
Zillow last checked: 8 hours ago
Listing updated: 21 hours ago
Listed by:
Jennifer Watt 571-458-0609,
Century 21 Redwood Realty
Source: Bright MLS,MLS#: VAFV2034036
Facts & features
Interior
Bedrooms & bathrooms
- Bedrooms: 3
- Bathrooms: 3
- Full bathrooms: 2
- 1/2 bathrooms: 1
- Main level bathrooms: 2
- Main level bedrooms: 3
Basement
- Description: Percent Finished: 50.0
- Area: 1300
Heating
- Heat Pump, Electric
Cooling
- Heat Pump, Central Air, Ceiling Fan(s), Solar On Grid, Electric
Appliances
- Included: Microwave, Cooktop, Dishwasher, Oven, Refrigerator, Water Heater, Dryer, Washer, Water Treat System, Electric Water Heater
- Laundry: In Basement, Hookup, Main Level
Features
- Attic, Bathroom - Walk-In Shower, Bathroom - Tub Shower, Built-in Features, Ceiling Fan(s), Combination Kitchen/Dining, Dining Area, Entry Level Bedroom, Floor Plan - Traditional, Eat-in Kitchen, Pantry, Primary Bath(s), Store/Office, Upgraded Countertops, Dry Wall
- Flooring: Hardwood, Vinyl, Carpet
- Basement: Connecting Stairway,Full,Heated,Exterior Entry,Partially Finished,Side Entrance,Workshop
- Has fireplace: No
- Fireplace features: Pellet Stove
Interior area
- Total structure area: 3,268
- Total interior livable area: 2,618 sqft
- Finished area above ground: 1,968
- Finished area below ground: 650
Property
Parking
- Total spaces: 15
- Parking features: Storage, Garage Faces Front, Garage Door Opener, Inside Entrance, Oversized, Asphalt, Driveway, Attached, Detached
- Garage spaces: 5
- Uncovered spaces: 10
Accessibility
- Accessibility features: None
Features
- Levels: One
- Stories: 1
- Patio & porch: Deck, Porch
- Has private pool: Yes
- Pool features: Concrete, Fenced, Heated, In Ground, Vinyl, Private
- Fencing: Back Yard
- Has view: Yes
- View description: Trees/Woods, Garden
Lot
- Size: 8.46 Acres
- Features: Backs to Trees, Front Yard, Landscaped, Wooded, Private, Rear Yard, Secluded, Sloped, SideYard(s), Rural, Unknown Soil Type
Details
- Additional structures: Above Grade, Below Grade
- Parcel number: 20 1 11
- Zoning: RA
- Zoning description: RA
- Special conditions: Standard
- Horses can be raised: Yes
- Horse amenities: Horses Allowed
Construction
Type & style
- Home type: SingleFamily
- Architectural style: Ranch/Rambler,Traditional
- Property subtype: Single Family Residence
Materials
- Brick, Combination, Wood Siding
- Foundation: Block
- Roof: Shingle
Condition
- Excellent
- New construction: No
- Year built: 1979
Utilities & green energy
- Sewer: On Site Septic
- Water: Well
- Utilities for property: Electricity Available, Phone Connected, Satellite Internet Service, DSL
Green energy
- Energy efficient items: Pool/Spa/Equipment
Community & HOA
Community
- Security: Smoke Detector(s)
- Subdivision: Winchester
HOA
- Has HOA: No
Location
- Region: Winchester
Financial & listing details
- Price per square foot: $233/sqft
- Tax assessed value: $389,700
- Annual tax amount: $2,377
- Date on market: 5/14/2025
- Listing agreement: Exclusive Right To Sell
- Listing terms: Cash,Conventional,VA Loan
- Inclusions: All Pool Equipment, Deck Table And Chairs, Pool Table, Chairs And Umbrella, 9'umbrella, Picnic Table, Piano (if Buyer Doesn't Want This, Seller Will Remove), 20 Bags Of Burn Pellets, 2 Tv Wall Mounts (can Be Removed If Buyer Prefers), Satellite Dish, Some Shelving In Garages
- Exclusions: 4 Wheeler, Mower And Yard Equipment, Anything With A Motor, Stackable Washer & Dryer (washer & Dryer In Basement To Remain)
- Ownership: Fee Simple
- Road surface type: Gravel
Estimated market value
$581,400
$552,000 - $610,000
$2,319/mo
Price history
Price history
| Date | Event | Price |
|---|---|---|
| 1/9/2026 | Contingent | $609,900$233/sqft |
Source: | ||
| 9/9/2025 | Price change | $609,900-1.6%$233/sqft |
Source: | ||
| 7/31/2025 | Price change | $619,900-1.6%$237/sqft |
Source: | ||
| 7/1/2025 | Price change | $629,900-1.6%$241/sqft |
Source: | ||
| 6/6/2025 | Price change | $639,900-1.5%$244/sqft |
Source: | ||
Public tax history
Public tax history
| Year | Property taxes | Tax assessment |
|---|---|---|
| 2024 | $2,159 | $484,300 |
| 2023 | -- | $484,300 +24.3% |
| 2022 | $2,377 +134.6% | $389,700 |
Find assessor info on the county website
BuyAbility℠ payment
Est. payment
$3,284/mo
Principal & interest
$2858
Property taxes
$213
Home insurance
$213
Climate risks
Neighborhood: 22603
Nearby schools
GreatSchools rating
- 1/10Gainesboro Elementary SchoolGrades: PK-5Distance: 4 mi
- 2/10Frederick County Middle SchoolGrades: 6-8Distance: 4.1 mi
- 6/10James Wood High SchoolGrades: 9-12Distance: 8.2 mi
Schools provided by the listing agent
- Elementary: Gainesboro
- Middle: Frederick County
- High: James Wood
- District: Frederick County Public Schools
Source: Bright MLS. This data may not be complete. We recommend contacting the local school district to confirm school assignments for this home.
- Loading
