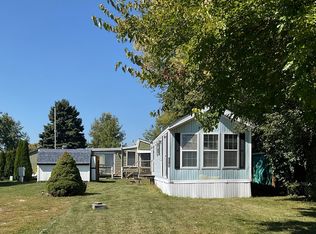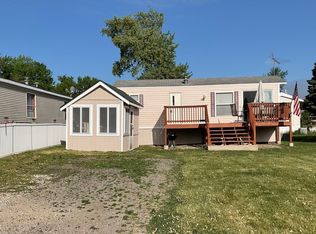Closed
$165,000
281 Misty Rdg, Lakemoor, IL 60051
3beds
920sqft
Single Family Residence
Built in 2001
4,251.46 Square Feet Lot
$171,500 Zestimate®
$179/sqft
$2,106 Estimated rent
Home value
$171,500
$154,000 - $190,000
$2,106/mo
Zestimate® history
Loading...
Owner options
Explore your selling options
What's special
Amazing Opportunity to Own a Manufactured Home with Land Ownership. This well- maintained 3-bedroom, 2-bathroom home offers both comfort and convenience. Featuring a spacious layout, the property includes a generously sized deck ideal for outdoor entertaining, as well as ample parking for multiple vehicles. Recent updates include a newer roof, copper plumbing, and newly installed skylights in the kitchen and main bathroom, enhancing the home's natural light and appeal. Enjoy the benefits of low taxes, with annually HOA that covers water, trash, pool access, and clubhouse privileges, offering excellent value. This welcoming community, provides a relaxed atmosphere, making it a great place to call home. Property is being sold AS-IS.
Zillow last checked: 8 hours ago
Listing updated: April 04, 2025 at 01:52pm
Listing courtesy of:
Julia Garcia 815-403-3799,
Real People Realty
Bought with:
Julia Garcia
Real People Realty
Source: MRED as distributed by MLS GRID,MLS#: 12281733
Facts & features
Interior
Bedrooms & bathrooms
- Bedrooms: 3
- Bathrooms: 2
- Full bathrooms: 2
Primary bedroom
- Features: Flooring (Carpet), Window Treatments (Blinds), Bathroom (Full)
- Level: Main
- Area: 108 Square Feet
- Dimensions: 12X9
Bedroom 2
- Features: Flooring (Carpet), Window Treatments (Blinds)
- Level: Main
- Area: 90 Square Feet
- Dimensions: 10X9
Bedroom 3
- Features: Flooring (Carpet), Window Treatments (Blinds)
- Level: Main
- Area: 90 Square Feet
- Dimensions: 10X9
Deck
- Level: Main
- Area: 240 Square Feet
- Dimensions: 24X10
Dining room
- Level: Main
- Dimensions: COMBO
Kitchen
- Features: Flooring (Vinyl), Window Treatments (Blinds)
- Level: Main
- Area: 120 Square Feet
- Dimensions: 10X12
Laundry
- Features: Flooring (Carpet)
- Level: Main
- Area: 20 Square Feet
- Dimensions: 5X4
Living room
- Features: Flooring (Carpet), Window Treatments (Blinds)
- Level: Main
- Area: 150 Square Feet
- Dimensions: 10X15
Other
- Features: Flooring (Stone)
- Level: Main
- Area: 40 Square Feet
- Dimensions: 5X8
Heating
- Propane
Cooling
- Central Air
Appliances
- Included: Range, Dishwasher, Refrigerator, Electric Water Heater
- Laundry: Main Level, Electric Dryer Hookup, In Unit, Laundry Closet
Features
- 1st Floor Bedroom, Walk-In Closet(s), Open Floorplan, Pantry, Cathedral Ceiling(s)
- Flooring: Carpet
- Windows: Skylight(s), Drapes
- Basement: None
Interior area
- Total structure area: 0
- Total interior livable area: 920 sqft
Property
Parking
- Total spaces: 4
- Parking features: Gravel, Driveway, On Site, Owned
- Has uncovered spaces: Yes
Accessibility
- Accessibility features: No Disability Access
Features
- Patio & porch: Deck, Patio
- Exterior features: Fire Pit
- Has view: Yes
- View description: Water
- Water view: Water
Lot
- Size: 4,251 sqft
- Dimensions: 50X85X50X85
- Features: Level
Details
- Parcel number: 05331040060000
- Special conditions: None
- Other equipment: Ceiling Fan(s)
Construction
Type & style
- Home type: SingleFamily
- Architectural style: Ranch
- Property subtype: Single Family Residence
Materials
- Vinyl Siding
- Foundation: Concrete Perimeter
- Roof: Asphalt
Condition
- New construction: No
- Year built: 2001
Details
- Builder model: SKYLINE
Utilities & green energy
- Electric: 100 Amp Service
- Sewer: Holding Tank
- Water: Shared Well
Community & neighborhood
Community
- Community features: Clubhouse, Park, Pool, Tennis Court(s), Lake, Street Paved
Location
- Region: Lakemoor
- Subdivision: Ports Of Sullivan
HOA & financial
HOA
- Has HOA: Yes
- HOA fee: $680 annually
- Services included: Water, Clubhouse, Pool, Scavenger
Other
Other facts
- Listing terms: Conventional
- Ownership: Fee Simple w/ HO Assn.
Price history
| Date | Event | Price |
|---|---|---|
| 4/4/2025 | Sold | $165,000-4.6%$179/sqft |
Source: | ||
| 3/6/2025 | Pending sale | $173,000$188/sqft |
Source: | ||
| 2/26/2025 | Listed for sale | $173,000$188/sqft |
Source: | ||
| 2/20/2025 | Contingent | $173,000$188/sqft |
Source: | ||
| 2/14/2025 | Price change | $173,000-1.1%$188/sqft |
Source: | ||
Public tax history
| Year | Property taxes | Tax assessment |
|---|---|---|
| 2023 | $2,101 -4% | $27,191 +24% |
| 2022 | $2,189 +3.4% | $21,933 +0.4% |
| 2021 | $2,116 +4.8% | $21,845 +7.6% |
Find assessor info on the county website
Neighborhood: 60051
Nearby schools
GreatSchools rating
- 7/10Hilltop Elementary SchoolGrades: K-3Distance: 2.9 mi
- 7/10Mchenry Middle SchoolGrades: 6-8Distance: 2.4 mi
- 5/10Grant Community High SchoolGrades: 9-12Distance: 3.9 mi
Schools provided by the listing agent
- High: Grant Community High School
- District: 15
Source: MRED as distributed by MLS GRID. This data may not be complete. We recommend contacting the local school district to confirm school assignments for this home.

Get pre-qualified for a loan
At Zillow Home Loans, we can pre-qualify you in as little as 5 minutes with no impact to your credit score.An equal housing lender. NMLS #10287.
Sell for more on Zillow
Get a free Zillow Showcase℠ listing and you could sell for .
$171,500
2% more+ $3,430
With Zillow Showcase(estimated)
$174,930
