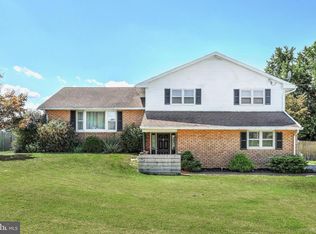Sold for $355,000
$355,000
281 Mount Pleasant Rd, Hanover, PA 17331
5beds
3,294sqft
Single Family Residence
Built in 1969
0.51 Acres Lot
$371,900 Zestimate®
$108/sqft
$2,549 Estimated rent
Home value
$371,900
$271,000 - $510,000
$2,549/mo
Zestimate® history
Loading...
Owner options
Explore your selling options
What's special
Discover the perfect blend of charm and modern living in this beautiful two story home on a spacious half-acre lot! Boasting 5 generously sized bedrooms, this home features a beautifully remodeled kitchen that will delight any chef. Built-ins and granite counter tops with movable island! There is a second first floor kitchen area with sink and room for more for added in-law space. Living area/and access to 2 upstairs bedrooms. Enjoy cozy evenings in the living room by the stone fireplace, or relax on the great glassed in porch complete with unique corner brick fireplace. With two fireplaces adding warmth and character, this home is perfect for two families or can have a first floor bedroom if needed. For more space enjoy the basement complete with a bar. The rooms in this home are very large with bedrooms that have hardwood floors. There's even an attic space for extra storage! A 1 car garage and large driveway accommodates plenty of extra parking. And there is room to make more!!! Great flat lot waiting for your improvements. Conveniently located for MD travelers as well.
Zillow last checked: 8 hours ago
Listing updated: March 31, 2025 at 02:48pm
Listed by:
Debbie Folmer 717-873-5594,
Berkshire Hathaway HomeServices Homesale Realty
Bought with:
Michael Harget, 5001001
Keller Williams Realty Partners
Source: Bright MLS,MLS#: PAAD2016180
Facts & features
Interior
Bedrooms & bathrooms
- Bedrooms: 5
- Bathrooms: 3
- Full bathrooms: 2
- 1/2 bathrooms: 1
- Main level bathrooms: 1
Bedroom 1
- Features: Chair Rail, Flooring - HardWood
- Level: Upper
- Area: 338 Square Feet
- Dimensions: 26 x 13
Bedroom 2
- Features: Flooring - HardWood
- Level: Upper
- Area: 168 Square Feet
- Dimensions: 14 x 12
Bedroom 3
- Features: Flooring - HardWood
- Level: Upper
- Area: 140 Square Feet
- Dimensions: 14 x 10
Bedroom 4
- Features: Flooring - HardWood
- Level: Upper
- Area: 168 Square Feet
- Dimensions: 12 x 14
Bedroom 5
- Features: Flooring - HardWood, Attached Bathroom
- Level: Upper
- Area: 288 Square Feet
- Dimensions: 24 x 12
Bathroom 1
- Level: Upper
Bathroom 2
- Level: Upper
Dining room
- Level: Main
Half bath
- Level: Main
Kitchen
- Features: Built-in Features, Ceiling Fan(s), Granite Counters, Dining Area, Flooring - Laminated, Kitchen Island, Kitchen - Electric Cooking
- Level: Main
- Area: 242 Square Feet
- Dimensions: 22 x 11
Living room
- Features: Fireplace - Wood Burning, Flooring - Carpet, Lighting - Wall sconces
- Level: Main
- Area: 308 Square Feet
- Dimensions: 22 x 14
Heating
- Baseboard, Radiant, Electric, Wood
Cooling
- Whole House Fan, Window Unit(s)
Appliances
- Included: Microwave, Dishwasher, Dryer, Ice Maker, Oven/Range - Electric, Refrigerator, Washer, Water Heater, Electric Water Heater
- Laundry: In Basement
Features
- 2nd Kitchen, Additional Stairway, Attic, Bar, Bathroom - Tub Shower, Built-in Features, Ceiling Fan(s), Chair Railings, Combination Kitchen/Dining, Family Room Off Kitchen, Eat-in Kitchen, Kitchen Island, Recessed Lighting, Upgraded Countertops, Wainscotting
- Flooring: Carpet, Laminate, Luxury Vinyl, Wood
- Windows: Replacement, Storm Window(s), Window Treatments
- Basement: Partially Finished,Sump Pump
- Number of fireplaces: 2
- Fireplace features: Brick, Wood Burning, Pellet Stove, Wood Burning Stove
Interior area
- Total structure area: 4,030
- Total interior livable area: 3,294 sqft
- Finished area above ground: 2,558
- Finished area below ground: 736
Property
Parking
- Total spaces: 5
- Parking features: Built In, Garage Faces Front, Asphalt, Attached, Driveway
- Attached garage spaces: 1
- Uncovered spaces: 4
Accessibility
- Accessibility features: None
Features
- Levels: Two
- Stories: 2
- Patio & porch: Patio
- Pool features: None
Lot
- Size: 0.51 Acres
- Features: Front Yard, Level, Rear Yard
Details
- Additional structures: Above Grade, Below Grade
- Parcel number: 080070131000
- Zoning: RESIDENTIAL
- Special conditions: Standard
Construction
Type & style
- Home type: SingleFamily
- Architectural style: Colonial,Traditional
- Property subtype: Single Family Residence
Materials
- Brick, Vinyl Siding
- Foundation: Block
- Roof: Asphalt
Condition
- Very Good
- New construction: No
- Year built: 1969
Utilities & green energy
- Electric: Fuses, Circuit Breakers
- Sewer: Public Sewer
- Water: Public
- Utilities for property: Electricity Available, Cable
Community & neighborhood
Location
- Region: Hanover
- Subdivision: Conewago Valley
- Municipality: CONEWAGO TWP
Other
Other facts
- Listing agreement: Exclusive Right To Sell
- Listing terms: Cash,FHA,VA Loan,Conventional
- Ownership: Fee Simple
Price history
| Date | Event | Price |
|---|---|---|
| 3/28/2025 | Sold | $355,000-6.6%$108/sqft |
Source: | ||
| 2/27/2025 | Pending sale | $379,900$115/sqft |
Source: | ||
| 2/27/2025 | Contingent | $379,900$115/sqft |
Source: | ||
| 1/22/2025 | Listed for sale | $379,900$115/sqft |
Source: | ||
Public tax history
| Year | Property taxes | Tax assessment |
|---|---|---|
| 2025 | $5,232 +3% | $218,500 |
| 2024 | $5,080 +5.1% | $218,500 |
| 2023 | $4,833 +10.1% | $218,500 |
Find assessor info on the county website
Neighborhood: 17331
Nearby schools
GreatSchools rating
- 7/10Conewago Township Elementary SchoolGrades: K-3Distance: 0.9 mi
- 7/10New Oxford Middle SchoolGrades: 7-8Distance: 5.4 mi
- 5/10New Oxford Senior High SchoolGrades: 9-12Distance: 5.4 mi
Schools provided by the listing agent
- Elementary: Conewago Valley
- Middle: New Oxford
- High: New Oxford Senior
- District: Conewago Valley
Source: Bright MLS. This data may not be complete. We recommend contacting the local school district to confirm school assignments for this home.

Get pre-qualified for a loan
At Zillow Home Loans, we can pre-qualify you in as little as 5 minutes with no impact to your credit score.An equal housing lender. NMLS #10287.
