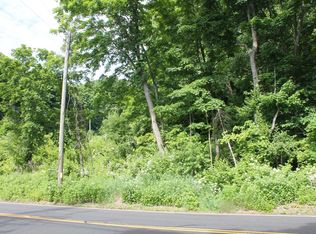Sold for $498,000
$498,000
281 Oregon Road, Meriden, CT 06451
3beds
2,250sqft
Single Family Residence
Built in 2016
1.24 Acres Lot
$507,700 Zestimate®
$221/sqft
$3,333 Estimated rent
Home value
$507,700
$452,000 - $569,000
$3,333/mo
Zestimate® history
Loading...
Owner options
Explore your selling options
What's special
Light, space, and style come together beautifully in this Contemporary Raised Ranch. This newer-built, sun-filled home features an open-concept design with a desirable layout, placing the spacious primary suite on one side of the living area and two additional bedrooms on the other. Cathedral ceilings highlight both the main living area and the primary suite, creating an airy, inviting feel. The living room, filled with natural light, features gleaming hardwood floors and a wood-burning fireplace trimmed with elegant dental molding. The kitchen showcases cherry cabinetry, quartz countertops, an island, stainless steel appliances, including a new refrigerator and dishwasher. Step outside to the rear deck, perfect for morning coffee or evening relaxation. The primary suite feels like a retreat with its own cathedral ceiling, dual walk-in closets, and a bathroom with an oversized soaking tub and a picturesque window view. Across the home, you'll find two additional bedrooms, another full bath, and extra storage with two hall linen closets. Other great updates include a new central air condenser, a one-year-old water heater, and an oversized two-car garage. Outdoors, you'll love the large greenhouse with southeast-facing windows and the spacious 1.24-acre yard with plenty of room to garden or just enjoy the scenery.
Zillow last checked: 8 hours ago
Listing updated: October 10, 2025 at 11:16am
Listed by:
Lisa P. Rollins 203-671-0295,
Compass Connecticut, LLC 203-245-1593,
Lisa Szyndlar 860-213-0150,
Compass Connecticut, LLC
Bought with:
Aimia McCalop, RES.0814064
Berkshire Hathaway NE Prop.
Source: Smart MLS,MLS#: 24119140
Facts & features
Interior
Bedrooms & bathrooms
- Bedrooms: 3
- Bathrooms: 2
- Full bathrooms: 2
Primary bedroom
- Features: High Ceilings, Cathedral Ceiling(s), Ceiling Fan(s), Walk-In Closet(s), Laminate Floor
- Level: Main
Bedroom
- Features: Laminate Floor
- Level: Main
Bedroom
- Features: Laminate Floor
- Level: Main
Primary bathroom
- Features: Granite Counters, Stall Shower, Tile Floor
- Level: Main
Bathroom
- Features: Full Bath, Tub w/Shower, Tile Floor
- Level: Main
Dining room
- Features: Balcony/Deck, Hardwood Floor
- Level: Main
Family room
- Features: Vinyl Floor
- Level: Lower
Kitchen
- Features: Quartz Counters, Kitchen Island, Hardwood Floor
- Level: Main
Living room
- Features: High Ceilings, Cathedral Ceiling(s), Ceiling Fan(s), Fireplace, Hardwood Floor
- Level: Main
Heating
- Forced Air, Propane
Cooling
- Ceiling Fan(s), Central Air
Appliances
- Included: Electric Range, Microwave, Refrigerator, Dishwasher, Washer, Dryer, Electric Water Heater, Water Heater
- Laundry: Lower Level
Features
- Open Floorplan
- Windows: Storm Window(s), Thermopane Windows
- Basement: Full,Heated,Storage Space,Finished,Garage Access,Liveable Space
- Attic: Pull Down Stairs
- Number of fireplaces: 1
Interior area
- Total structure area: 2,250
- Total interior livable area: 2,250 sqft
- Finished area above ground: 1,600
- Finished area below ground: 650
Property
Parking
- Total spaces: 2
- Parking features: Attached, Garage Door Opener
- Attached garage spaces: 2
Lot
- Size: 1.24 Acres
- Features: Secluded, Landscaped
Details
- Parcel number: 1174691
- Zoning: R-R
Construction
Type & style
- Home type: SingleFamily
- Architectural style: Contemporary,Ranch
- Property subtype: Single Family Residence
Materials
- Vinyl Siding
- Foundation: Concrete Perimeter, Raised
- Roof: Asphalt
Condition
- New construction: No
- Year built: 2016
Utilities & green energy
- Sewer: Septic Tank
- Water: Public
Green energy
- Energy efficient items: Thermostat, Windows
Community & neighborhood
Location
- Region: Meriden
- Subdivision: South Meriden
Price history
| Date | Event | Price |
|---|---|---|
| 10/10/2025 | Sold | $498,000+3.9%$221/sqft |
Source: | ||
| 10/6/2025 | Pending sale | $479,500$213/sqft |
Source: | ||
| 8/29/2025 | Listed for sale | $479,500+1485.1%$213/sqft |
Source: | ||
| 9/11/2008 | Sold | $30,250$13/sqft |
Source: Public Record Report a problem | ||
Public tax history
| Year | Property taxes | Tax assessment |
|---|---|---|
| 2025 | $8,952 +10.5% | $223,230 |
| 2024 | $8,105 +4.4% | $223,230 |
| 2023 | $7,766 +5.5% | $223,230 |
Find assessor info on the county website
Neighborhood: 06451
Nearby schools
GreatSchools rating
- 6/10Hanover SchoolGrades: PK-5Distance: 1.9 mi
- 4/10Lincoln Middle SchoolGrades: 6-8Distance: 0.7 mi
- 3/10Orville H. Platt High SchoolGrades: 9-12Distance: 0.5 mi
Schools provided by the listing agent
- Elementary: Hanover
- Middle: Lincoln
- High: Orville H. Platt
Source: Smart MLS. This data may not be complete. We recommend contacting the local school district to confirm school assignments for this home.
Get pre-qualified for a loan
At Zillow Home Loans, we can pre-qualify you in as little as 5 minutes with no impact to your credit score.An equal housing lender. NMLS #10287.
Sell for more on Zillow
Get a Zillow Showcase℠ listing at no additional cost and you could sell for .
$507,700
2% more+$10,154
With Zillow Showcase(estimated)$517,854
