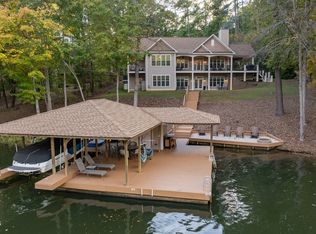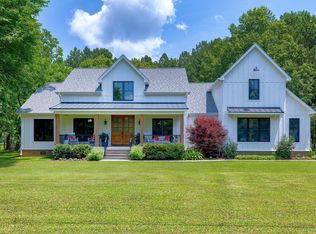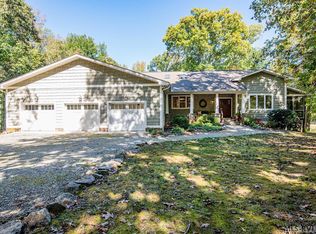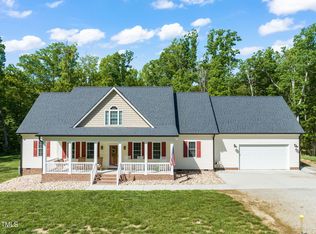Welcome to 281 Palmer Point Rd—your private retreat on the shores of Kerr Lake! This stunning new construction from Threshold Design and Build offers 5 spacious bedrooms (PLUS a finished area over the garage) and 4 full baths across a thoughtfully designed layout with a fully finished walk-out basement. Tucked away on a wooded 2.24 acre lot, you'll enjoy both seclusion and community with access to a nearby community dock just a short walk or golf cart ride away. Step inside to an open-concept main level with soaring ceilings, luxury finishes, and a dream kitchen featuring custom cabinetry, gas cooktop, quartz countertops, and a large center island perfect for entertaining. The spacious great room is anchored by a modern fireplace and flows effortlessly to the screened porch and rear deck—ideal for indoor-outdoor living and views of beautiful Buggs Island Lake. The main-level primary suite boasts a spa-like bath with walk in shower and wooded views. Downstairs, the finished basement offers a massive rec room with wet bar, perfect for guests or game nights. Constructed with Superior Walls for energy efficiency and durability, this home also features a double garage and ample storage throughout. Bring your clothes - it's sold furnished complete with what you see! Call NOW for your private tour anytime.
For sale
Price cut: $100K (1/14)
$1,275,000
281 Palmer Point Rd, Boydton, VA 23917
5beds
3,979sqft
Est.:
Residential/Vacation
Built in 2022
2.24 Acres Lot
$-- Zestimate®
$320/sqft
$-- HOA
What's special
Finished basementFully finished walk-out basementModern fireplaceLuxury finishesMassive rec roomWet barOpen-concept main level
- 255 days |
- 1,002 |
- 24 |
Zillow last checked: 8 hours ago
Listing updated: January 14, 2026 at 11:45am
Listed by:
Sharon Johnson,
The Pointe Realty Group (South Hill)
Source: Roanoke Valley Lake Gaston BOR,MLS#: 139408
Tour with a local agent
Facts & features
Interior
Bedrooms & bathrooms
- Bedrooms: 5
- Bathrooms: 5
- Full bathrooms: 4
- 1/2 bathrooms: 1
Primary bedroom
- Level: First
Heating
- Heat Pump, Zoned, Fireplace(s), Natural Gas
Cooling
- Central Air, Zoned
Appliances
- Included: Refrigerator, Dishwasher, Microwave, Washer, Dryer, Other-See Remarks
Features
- Cathedral Ceiling(s), Tray Ceiling(s), Walk-In Closet(s), Kitchen Island
- Flooring: Tile, Luxury Vinyl Plank
- Doors: Insulated
- Windows: Screens, Insulated Windows, Window Treatments
- Basement: Full,Finished,Exterior Entry,Walkout
- Attic: Access Only
- Has fireplace: Yes
- Fireplace features: Family Room, Gas Log
Interior area
- Total structure area: 3,929
- Total interior livable area: 3,979 sqft
- Finished area above ground: 2,420
- Finished area below ground: 1,509
Video & virtual tour
Property
Parking
- Total spaces: 2
- Parking features: Double Attached Garage, Gravel, Garage Door Opener
- Attached garage spaces: 2
- Has uncovered spaces: Yes
Features
- Levels: One
- Stories: 1
- Patio & porch: Front Porch, Rear Porch, Screened, Deck
- Exterior features: Garden, Playground, Assigned/Deeded Boat Slip
- Fencing: None
- Has view: Yes
- View description: Cove, Scenic, Trees/Woods, Secluded
- Waterfront features: Kerr/Buggs Island Lake
- Body of water: Kerr/Buggs Island Lake
Lot
- Size: 2.24 Acres
- Features: Restricted
Details
- Parcel number: 19700013C
- Zoning description: Residential
- Special conditions: Standard
Construction
Type & style
- Home type: SingleFamily
- Architectural style: Ranch
- Property subtype: Residential/Vacation
Materials
- Cement Siding
- Foundation: Slab
- Roof: Metal,1-5 Years
Condition
- Year built: 2022
Utilities & green energy
- Sewer: Septic Tank
- Water: Well
Community & HOA
Community
- Features: Park
- Subdivision: .Non-Subdivision
Location
- Region: Boydton
Financial & listing details
- Price per square foot: $320/sqft
- Tax assessed value: $853,700
- Annual tax amount: $3,073
- Date on market: 5/6/2025
- Road surface type: Paved
Estimated market value
Not available
Estimated sales range
Not available
$3,270/mo
Price history
Price history
| Date | Event | Price |
|---|---|---|
| 1/14/2026 | Price change | $1,275,000-7.3%$320/sqft |
Source: Roanoke Valley Lake Gaston BOR #139408 Report a problem | ||
| 5/6/2025 | Listed for sale | $1,375,000$346/sqft |
Source: Roanoke Valley Lake Gaston BOR #139408 Report a problem | ||
Public tax history
Public tax history
| Year | Property taxes | Tax assessment |
|---|---|---|
| 2024 | $3,073 +3% | $853,700 +14.5% |
| 2023 | $2,983 +628.3% | $745,800 +628.3% |
| 2022 | $410 -4.2% | $102,400 +0.6% |
Find assessor info on the county website
BuyAbility℠ payment
Est. payment
$7,289/mo
Principal & interest
$6322
Property taxes
$521
Home insurance
$446
Climate risks
Neighborhood: 23917
Nearby schools
GreatSchools rating
- 6/10South Hill Elementary SchoolGrades: PK-5Distance: 12.3 mi
- 4/10Mecklenburg County Middle SchoolGrades: 6-8Distance: 7.5 mi
- 5/10Mecklenburg County High SchoolGrades: 9-12Distance: 7.5 mi
Schools provided by the listing agent
- Elementary: Mecklenburg County
- Middle: Mecklenburg County
- High: Mecklenburg County
Source: Roanoke Valley Lake Gaston BOR. This data may not be complete. We recommend contacting the local school district to confirm school assignments for this home.
- Loading
- Loading




