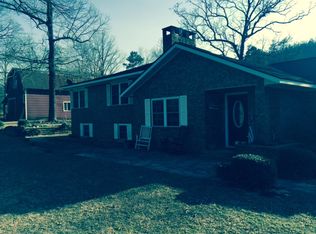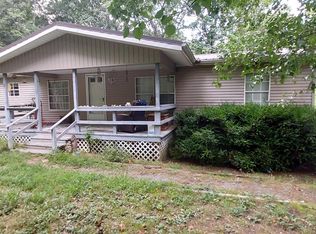Closed
$249,900
281 Polk Rd #412, Mena, AR 71953
3beds
1,828sqft
Single Family Residence
Built in 1980
3.83 Acres Lot
$253,300 Zestimate®
$137/sqft
$1,507 Estimated rent
Home value
$253,300
Estimated sales range
Not available
$1,507/mo
Zestimate® history
Loading...
Owner options
Explore your selling options
What's special
Looking for peaceful country living with modern comforts? This 3-bedroom, 2-bath brick home has it all! Enjoy a spacious living room, perfect for relaxing or entertaining, plus a formal dining room and cozy breakfast nook just off the kitchen. Stay comfortable year-round with central heat/air, and cozy up by the wood-burning fireplace with insert on chilly evenings. Step outside to your private patio, firepit, and fenced backyard – ideal for gatherings, pets, or enjoying nature. All this on 2+ wooded acres with a beautiful mountain view, and just minutes from Mena! Bonus features include a carport and a 24x24’ shop – perfect for hobbies, storage, or a workspace.
Zillow last checked: 8 hours ago
Listing updated: November 26, 2025 at 03:38pm
Listed by:
Debbie Pate 479-234-1490,
RE/MAX Mena Real Estate, Inc.
Bought with:
Christy Titsworth, AR
United Country Arkansas Properties
Source: CARMLS,MLS#: 25000229
Facts & features
Interior
Bedrooms & bathrooms
- Bedrooms: 3
- Bathrooms: 2
- Full bathrooms: 2
Dining room
- Features: Separate Dining Room, Eat-in Kitchen, Breakfast Bar
Heating
- Electric
Cooling
- Electric
Appliances
- Included: Free-Standing Range, Electric Range, Dishwasher
- Laundry: Washer Hookup, Electric Dryer Hookup
Features
- Built-in Features, Ceiling Fan(s), Breakfast Bar, Kit Counter-Formica, Pantry, Sheet Rock, Sheet Rock Ceiling, 3 Bedrooms Same Level
- Flooring: Carpet, Laminate
- Basement: None
- Has fireplace: Yes
- Fireplace features: Woodburning-Site-Built, Insert
Interior area
- Total structure area: 1,828
- Total interior livable area: 1,828 sqft
Property
Parking
- Total spaces: 2
- Parking features: Garage, Carport, One Car, Two Car, Detached, Garage Door Opener
- Has garage: Yes
- Has carport: Yes
Features
- Levels: One
- Stories: 1
- Patio & porch: Patio, Screened, Porch
- Exterior features: Storage, Storm Cellar, Shop
- Fencing: Partial,Chain Link,Wood
- Has view: Yes
- View description: Mountain(s)
Lot
- Size: 3.83 Acres
- Features: Sloped, Level, Rural Property, Extra Landscaping
Details
- Parcel number: 0000073540000
Construction
Type & style
- Home type: SingleFamily
- Architectural style: Ranch
- Property subtype: Single Family Residence
Materials
- Brick, Metal/Vinyl Siding
- Foundation: Crawl Space
- Roof: Metal
Condition
- New construction: No
- Year built: 1980
Utilities & green energy
- Electric: Electric-Co-op
- Sewer: Septic Tank
- Water: Public, Well
Community & neighborhood
Location
- Region: Mena
- Subdivision: Potter
HOA & financial
HOA
- Has HOA: No
Other
Other facts
- Listing terms: VA Loan,FHA,Conventional,Cash,USDA Loan
- Road surface type: Paved
Price history
| Date | Event | Price |
|---|---|---|
| 11/26/2025 | Sold | $249,900-3.8%$137/sqft |
Source: | ||
| 1/2/2025 | Listed for sale | $259,900+107.9%$142/sqft |
Source: | ||
| 3/15/2018 | Sold | $125,000-3.8%$68/sqft |
Source: Agent Provided Report a problem | ||
| 2/28/2018 | Listed for sale | $129,900+22.7%$71/sqft |
Source: CENTURY 21 Perry Real Estate #8970 Report a problem | ||
| 6/28/2012 | Sold | $105,909-31.2%$58/sqft |
Source: Public Record Report a problem | ||
Public tax history
| Year | Property taxes | Tax assessment |
|---|---|---|
| 2024 | $555 -11.9% | $25,370 |
| 2023 | $630 -39.4% | $25,370 +1.4% |
| 2022 | $1,040 | $25,010 |
Find assessor info on the county website
Neighborhood: 71953
Nearby schools
GreatSchools rating
- NALouise Durham Elementary SchoolGrades: PK-2Distance: 3.9 mi
- 6/10Mena Middle SchoolGrades: 6-8Distance: 4.2 mi
- 5/10Mena High SchoolGrades: 9-12Distance: 5.1 mi
Schools provided by the listing agent
- Elementary: Mena
- Middle: Mena
- High: Mena
Source: CARMLS. This data may not be complete. We recommend contacting the local school district to confirm school assignments for this home.
Get pre-qualified for a loan
At Zillow Home Loans, we can pre-qualify you in as little as 5 minutes with no impact to your credit score.An equal housing lender. NMLS #10287.

