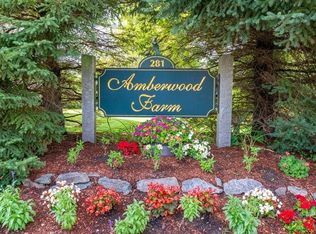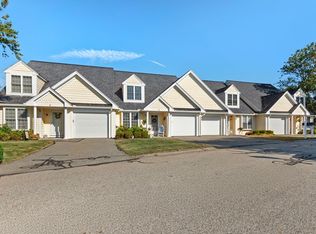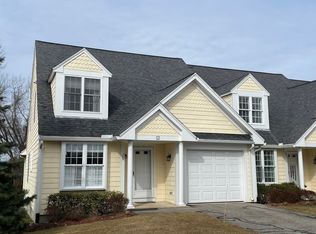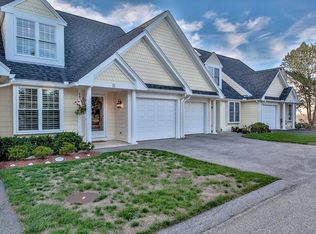Sold for $575,000
$575,000
281 Rowley Bridge Rd Unit 1, Topsfield, MA 01983
2beds
2,157sqft
Condominium, Townhouse
Built in 2004
-- sqft lot
$635,800 Zestimate®
$267/sqft
$3,988 Estimated rent
Home value
$635,800
$604,000 - $668,000
$3,988/mo
Zestimate® history
Loading...
Owner options
Explore your selling options
What's special
OPEN HOUSE CANCELLED!! Welcome to Amberwood Farms, a 55+ townhome community set in an enclave of 24 units with easy access to Rt.1 and Rt 95. This end unit offers the option of either a 1st FL main bedroom with en suite bath and walk- in closet or a 2nd FL main bedroom with en suite bath equipped with a specialized walk in tub/shower unit. Unit 1 offers many custom features not seen in other units such as built in book shelves in the family room, custom china cabinetry with glass doors in the kitchen area, custom pantry with roll out shelving, hardwood flooring through out the 1st and 2nd FL, granite kitchen counters with SS appliances, SS French door refrigerator and fresh paint on the first and 2nd floors. Other features include a finished bonus room in the basement with tile plank flooring, GE smart water system, Rheem HVAC, Central VAC, Central Air and Aprilaire Humidification. A well maintained end unit with open concept 1st FL living.
Zillow last checked: 8 hours ago
Listing updated: May 03, 2023 at 08:14am
Listed by:
Kevin Pietrini 978-882-4172,
Coldwell Banker Realty - Beverly 978-927-1111
Bought with:
Philio Cushing
Churchill Properties
Source: MLS PIN,MLS#: 73092608
Facts & features
Interior
Bedrooms & bathrooms
- Bedrooms: 2
- Bathrooms: 2
- Full bathrooms: 2
Primary bedroom
- Features: Walk-In Closet(s), Flooring - Hardwood
- Level: First
- Area: 156
- Dimensions: 13 x 12
Bedroom 2
- Features: Closet/Cabinets - Custom Built, Flooring - Hardwood
- Level: Second
- Area: 196
- Dimensions: 14 x 14
Primary bathroom
- Features: Yes
Bathroom 1
- Features: Bathroom - 3/4, Flooring - Stone/Ceramic Tile, Countertops - Stone/Granite/Solid, Enclosed Shower - Fiberglass
- Level: First
- Area: 56
- Dimensions: 8 x 7
Bathroom 2
- Features: Bathroom - With Tub & Shower, Flooring - Stone/Ceramic Tile
- Level: Second
- Area: 60
- Dimensions: 10 x 6
Dining room
- Features: Flooring - Hardwood
- Level: First
- Area: 108
- Dimensions: 12 x 9
Family room
- Features: Cathedral Ceiling(s), Flooring - Hardwood, Cable Hookup, Deck - Exterior
- Level: First
- Area: 168
- Dimensions: 14 x 12
Kitchen
- Features: Flooring - Hardwood, Window(s) - Bay/Bow/Box, Dining Area, Pantry, Countertops - Stone/Granite/Solid, Recessed Lighting, Stainless Steel Appliances
- Level: First
- Area: 198
- Dimensions: 22 x 9
Heating
- Forced Air, Natural Gas
Cooling
- Central Air
Appliances
- Included: Range, Dishwasher, Refrigerator, Plumbed For Ice Maker
- Laundry: In Basement, In Unit, Electric Dryer Hookup, Washer Hookup
Features
- Cable Hookup, Loft, Bonus Room, Central Vacuum
- Flooring: Tile, Hardwood, Flooring - Hardwood, Flooring - Stone/Ceramic Tile
- Doors: Storm Door(s)
- Windows: Insulated Windows, Screens
- Has basement: Yes
- Number of fireplaces: 1
- Fireplace features: Family Room
- Common walls with other units/homes: End Unit
Interior area
- Total structure area: 2,157
- Total interior livable area: 2,157 sqft
Property
Parking
- Total spaces: 2
- Parking features: Attached, Garage Door Opener, Off Street, Paved
- Attached garage spaces: 1
- Uncovered spaces: 1
Accessibility
- Accessibility features: Accessible Entrance
Features
- Patio & porch: Deck - Composite
- Exterior features: Deck - Composite, Screens, Rain Gutters, Professional Landscaping
Details
- Parcel number: 4655203
- Zoning: ORA
Construction
Type & style
- Home type: Townhouse
- Property subtype: Condominium, Townhouse
Materials
- Frame
- Roof: Shingle
Condition
- Year built: 2004
Utilities & green energy
- Electric: Circuit Breakers
- Sewer: Private Sewer
- Water: Public
- Utilities for property: for Gas Range, for Electric Dryer, Washer Hookup, Icemaker Connection
Community & neighborhood
Community
- Community features: Shopping, Golf, Medical Facility, Conservation Area, Highway Access, Private School, Public School, University, Adult Community
Location
- Region: Topsfield
HOA & financial
HOA
- HOA fee: $509 monthly
- Amenities included: Clubhouse
- Services included: Water, Sewer, Insurance, Maintenance Structure, Road Maintenance, Maintenance Grounds, Snow Removal, Reserve Funds
Price history
| Date | Event | Price |
|---|---|---|
| 5/3/2023 | Sold | $575,000+4.6%$267/sqft |
Source: MLS PIN #73092608 Report a problem | ||
| 4/1/2023 | Contingent | $549,900$255/sqft |
Source: MLS PIN #73092608 Report a problem | ||
| 3/29/2023 | Listed for sale | $549,900+37.5%$255/sqft |
Source: MLS PIN #73092608 Report a problem | ||
| 5/22/2015 | Sold | $400,000+0%$185/sqft |
Source: Public Record Report a problem | ||
| 4/7/2015 | Listed for sale | $399,900-17.5%$185/sqft |
Source: Keller Williams - Beverly #71811660 Report a problem | ||
Public tax history
| Year | Property taxes | Tax assessment |
|---|---|---|
| 2025 | $8,204 +6% | $547,300 +3.9% |
| 2024 | $7,736 +9.9% | $526,600 +13.8% |
| 2023 | $7,036 | $462,900 |
Find assessor info on the county website
Neighborhood: 01983
Nearby schools
GreatSchools rating
- 5/10Proctor Elementary SchoolGrades: 4-6Distance: 2.8 mi
- 6/10Masconomet Regional Middle SchoolGrades: 7-8Distance: 1.9 mi
- 9/10Masconomet Regional High SchoolGrades: 9-12Distance: 1.9 mi
Get a cash offer in 3 minutes
Find out how much your home could sell for in as little as 3 minutes with a no-obligation cash offer.
Estimated market value
$635,800



