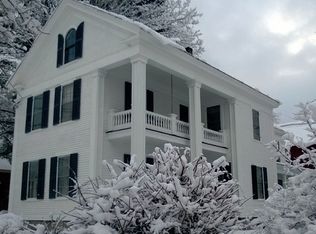Closed
Listed by:
Rochelle Gaouette,
Greenwald Realty Group 603-357-3035
Bought with: BHG Masiello Keene
$402,000
281 Roxbury Street, Keene, NH 03431
4beds
2,260sqft
Single Family Residence
Built in 1860
0.34 Acres Lot
$441,700 Zestimate®
$178/sqft
$3,051 Estimated rent
Home value
$441,700
$411,000 - $473,000
$3,051/mo
Zestimate® history
Loading...
Owner options
Explore your selling options
What's special
Step into a piece of history with this charming antique 1860 brick Cape style home in East Keene. It's a stone's throw away from Robinhood Park, downtown Keene, newly redesigned Patricia T. Russell park, the rail trail, Gathering Waters school, and more! This home is all about living easy. The spacious eat-in kitchen is perfect for casual meals, while the formal dining room sets the stage for cozy dinners with friends and family. The flexible floor plan means you can make this space your own. You'll fall in love with the original light fixtures, exposed brick, and built-ins that add that old house charm. The abundant natural light gives the home a warm and inviting feeling year-round. The mudroom entry leads to the attached barn, offering tons of space for hobbies or expanding the living area. Take a breather on the sweet side porch or enjoy the large landscaped yard for outdoor fun. Don't miss out on the chance to own a piece of East Keene's history. Come see why this home is the perfect blend of charm and convenience! Offer Deadline Monday, 4/22 at 12pm.
Zillow last checked: 8 hours ago
Listing updated: May 07, 2024 at 12:48pm
Listed by:
Rochelle Gaouette,
Greenwald Realty Group 603-357-3035
Bought with:
Jill Exel
BHG Masiello Keene
Source: PrimeMLS,MLS#: 4991909
Facts & features
Interior
Bedrooms & bathrooms
- Bedrooms: 4
- Bathrooms: 2
- Full bathrooms: 1
- 3/4 bathrooms: 1
Heating
- Natural Gas, Electric, Forced Air
Cooling
- None
Appliances
- Included: Dishwasher, Dryer, Refrigerator, Washer, Electric Stove
Features
- Dining Area, Kitchen/Dining
- Flooring: Hardwood, Softwood, Vinyl
- Basement: Dirt Floor,Sump Pump,Unfinished,Interior Access,Interior Entry
Interior area
- Total structure area: 3,460
- Total interior livable area: 2,260 sqft
- Finished area above ground: 2,260
- Finished area below ground: 0
Property
Parking
- Parking features: Paved
Features
- Levels: 1.75
- Stories: 1
- Patio & porch: Covered Porch
- Exterior features: Garden
- Frontage length: Road frontage: 74
Lot
- Size: 0.34 Acres
- Features: City Lot, Landscaped, Sidewalks, Street Lights, In Town, Near Paths, Near Shopping, Neighborhood
Details
- Additional structures: Barn(s)
- Parcel number: KEENM570L41
- Zoning description: MD
Construction
Type & style
- Home type: SingleFamily
- Architectural style: Cape
- Property subtype: Single Family Residence
Materials
- Wood Frame
- Foundation: Stone
- Roof: Metal,Asphalt Shingle
Condition
- New construction: No
- Year built: 1860
Utilities & green energy
- Electric: Circuit Breakers
- Sewer: Public Sewer
- Utilities for property: Cable Available, Underground Gas, Phone Available
Community & neighborhood
Security
- Security features: HW/Batt Smoke Detector
Location
- Region: Keene
Other
Other facts
- Road surface type: Paved
Price history
| Date | Event | Price |
|---|---|---|
| 5/7/2024 | Sold | $402,000+11.7%$178/sqft |
Source: | ||
| 4/23/2024 | Contingent | $359,900$159/sqft |
Source: | ||
| 4/18/2024 | Listed for sale | $359,900$159/sqft |
Source: | ||
Public tax history
| Year | Property taxes | Tax assessment |
|---|---|---|
| 2024 | $9,564 +12.8% | $289,200 +8.8% |
| 2023 | $8,476 +2.8% | $265,800 |
| 2022 | $8,248 -0.8% | $265,800 |
Find assessor info on the county website
Neighborhood: 03431
Nearby schools
GreatSchools rating
- 5/10Franklin Elementary SchoolGrades: K-5Distance: 0.5 mi
- 4/10Keene Middle SchoolGrades: 6-8Distance: 2.7 mi
- 6/10Keene High SchoolGrades: 9-12Distance: 2.3 mi
Schools provided by the listing agent
- Elementary: Franklin Elementary School
- Middle: Keene Middle School
- High: Keene High School
- District: Keene Sch Dst SAU #29
Source: PrimeMLS. This data may not be complete. We recommend contacting the local school district to confirm school assignments for this home.
Get pre-qualified for a loan
At Zillow Home Loans, we can pre-qualify you in as little as 5 minutes with no impact to your credit score.An equal housing lender. NMLS #10287.
