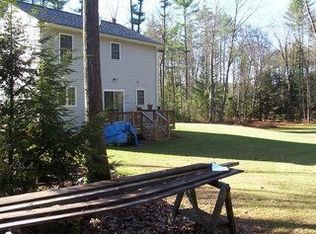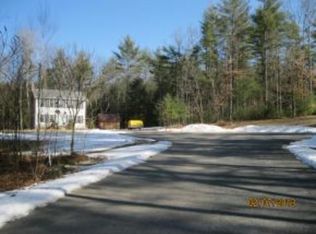Cross the threshold of this unique home and you won't want to leave. The post & beam, center-chimney cape is light-filled and open with cathedral ceilings, wide plank pine floors, 8x8 beams, many windows & 4 skylights. Wherever you are in the house,the windows bring the outside in. The kitchen and bath are professionally designed and boast granite and Swanstone countertops, custom cabinets, designer ceramic floors and a whirlpool tub in the large bath. Quality materials are used through-out this meticulously maintained custom home. There is lots of storage and shelves, even a cedar closet . Stone walls and plantings surround the house. An apple tree, 3 peach trees, wild blueberries, 2 red maple trees and numerous plants and flowers abound. Have coffee on one of 2 covered porches, and enjoy the stone sculptures, designed by the owners. There is a large workshop or garage, a garden shed, dog enclosure, flower garden and a fire pit for those relaxing evenings. Close to Northfield.
This property is off market, which means it's not currently listed for sale or rent on Zillow. This may be different from what's available on other websites or public sources.


