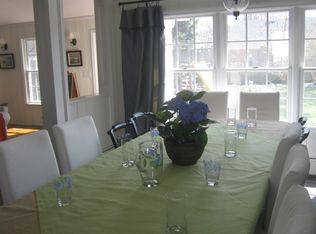Sold for $511,500
$511,500
281 Spring Green Rd, Warwick, RI 02888
3beds
1,536sqft
Single Family Residence
Built in 1949
0.3 Acres Lot
$517,300 Zestimate®
$333/sqft
$3,205 Estimated rent
Home value
$517,300
$466,000 - $574,000
$3,205/mo
Zestimate® history
Loading...
Owner options
Explore your selling options
What's special
281 Spring Green Road is ready for a comeback! She has been lovingly lived in by the same family for 58 years and all the major components are in very good condition. The roof, boiler, oil tank are all relatively young. The exterior paint was done just two years ago. And all the hardwood floors have been covered in wall-to-wall carpet since the 70’s, all of which were recently removed to uncover floors that are in excellent condition. The living room is 12 x 23 with some nice built-ins on one end. The primary bedroom is nearly as big at 12 x 20. And off the living room is a 10 x 19 screen porch which could easily become some more year-round living space. Yes, there is some wallpaper to remove, but it won’t be hard to freshen up the cosmetics and give yourself some instant equity. Come see one of the most affordable mid-size Colonials in Governor Francis before she’s gone! Highest and best offers are due by Monday 7/21 at noon.
Zillow last checked: 8 hours ago
Listing updated: August 13, 2025 at 12:22pm
Listed by:
David Splaine 401-465-6996,
RE/MAX Professionals
Bought with:
Robert Rinn, RES.0044179
RE/MAX Professionals
Source: StateWide MLS RI,MLS#: 1389914
Facts & features
Interior
Bedrooms & bathrooms
- Bedrooms: 3
- Bathrooms: 2
- Full bathrooms: 1
- 1/2 bathrooms: 1
Other
- Features: Ceiling Height 7 to 9 ft
- Level: Second
- Area: 240 Square Feet
- Dimensions: 20
Other
- Features: Ceiling Height 7 to 9 ft
- Level: Second
- Area: 132 Square Feet
- Dimensions: 12
Other
- Features: Ceiling Height 7 to 9 ft
- Level: Second
- Area: 132 Square Feet
- Dimensions: 12
Dining room
- Features: Ceiling Height 7 to 9 ft
- Level: First
- Area: 132 Square Feet
- Dimensions: 12
Kitchen
- Features: Ceiling Height 7 to 9 ft
- Level: First
- Area: 120 Square Feet
- Dimensions: 12
Living room
- Features: Ceiling Height 7 to 9 ft
- Level: First
- Area: 276 Square Feet
- Dimensions: 23
Heating
- Oil, Baseboard
Cooling
- None
Appliances
- Included: Tankless Water Heater, Dryer, Exhaust Fan, Oven/Range, Refrigerator, Washer
Features
- Wall (Plaster), Plumbing (Mixed), Insulation (Ceiling), Ceiling Fan(s)
- Flooring: Ceramic Tile, Hardwood, Vinyl
- Doors: Storm Door(s)
- Windows: Insulated Windows
- Basement: Full,Interior Entry,Unfinished,Laundry,Storage Space,Utility
- Attic: Attic Stairs, Attic Storage
- Number of fireplaces: 1
- Fireplace features: Brick
Interior area
- Total structure area: 1,536
- Total interior livable area: 1,536 sqft
- Finished area above ground: 1,536
- Finished area below ground: 0
Property
Parking
- Total spaces: 6
- Parking features: Attached, Garage Door Opener
- Attached garage spaces: 2
Features
- Patio & porch: Deck, Screened
Lot
- Size: 0.30 Acres
- Features: Corner Lot
Details
- Foundation area: 768
- Parcel number: WARWM306B0026L0000
- Zoning: A-10
- Special conditions: Conventional/Market Value
Construction
Type & style
- Home type: SingleFamily
- Architectural style: Colonial
- Property subtype: Single Family Residence
Materials
- Plaster, Brick, Shingles, Wood
- Foundation: Concrete Perimeter
Condition
- New construction: No
- Year built: 1949
Utilities & green energy
- Electric: 100 Amp Service, Circuit Breakers
- Sewer: Assessment to Buyer
- Utilities for property: Sewer Connected, Water Connected
Community & neighborhood
Community
- Community features: Public School, Restaurants, Near Shopping
Location
- Region: Warwick
- Subdivision: Governor Francis Farms
Price history
| Date | Event | Price |
|---|---|---|
| 8/12/2025 | Sold | $511,500+8.9%$333/sqft |
Source: | ||
| 7/22/2025 | Pending sale | $469,900$306/sqft |
Source: | ||
| 7/14/2025 | Listed for sale | $469,900$306/sqft |
Source: | ||
Public tax history
| Year | Property taxes | Tax assessment |
|---|---|---|
| 2025 | $5,622 | $388,500 |
| 2024 | $5,622 +2% | $388,500 |
| 2023 | $5,513 +4% | $388,500 +37.3% |
Find assessor info on the county website
Neighborhood: 02888
Nearby schools
GreatSchools rating
- 7/10Holliman SchoolGrades: K-5Distance: 1 mi
- 4/10Warwick Veterans Jr. High SchoolGrades: 6-8Distance: 2.8 mi
- 7/10Pilgrim High SchoolGrades: 9-12Distance: 1 mi
Get a cash offer in 3 minutes
Find out how much your home could sell for in as little as 3 minutes with a no-obligation cash offer.
Estimated market value
$517,300
