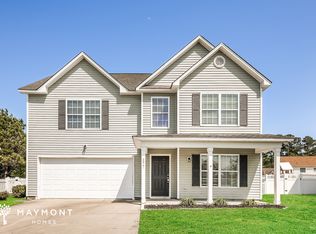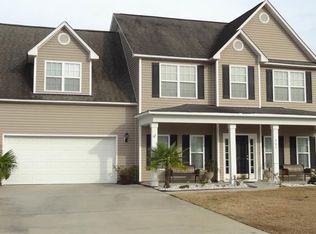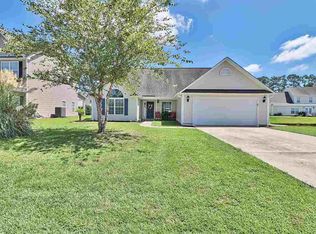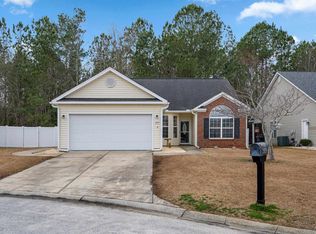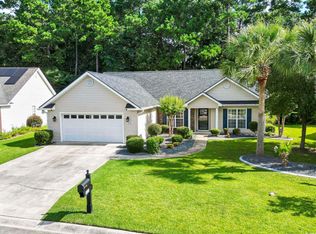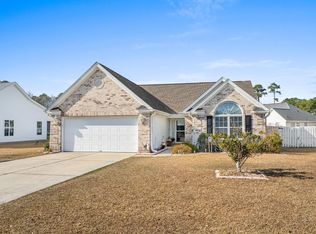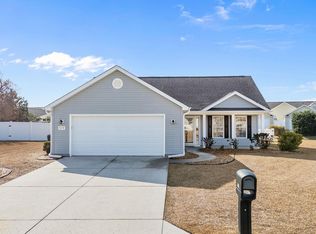Welcome home to this beautifully maintained two-story residence in the highly desirable Sugar Mill community of Myrtle Beach. Featuring 4 bedrooms, 2.5 bathrooms, and a 2-car garage, this spacious home offers 2,688 square feet of comfort, style, and thoughtful updates throughout. Step inside to discover a bright, open layout with newly installed luxury vinyl plank flooring across the main level, complemented by freshly painted trim, baseboards, and doors. A flexible front room provides the perfect space for a home office, playroom, or formal dining area. The kitchen boasts crisp white cabinetry, abundant counter space, a walk-in pantry, and a generous eat-in area large enough for a six-person table. It opens seamlessly into the cozy living room featuring a gas fireplace—ideal for family gatherings or quiet evenings at home. Upstairs, you’ll find all four bedrooms, including a spacious primary suite complete with a large ensuite bathroom offering double vanities, a soaking tub, a walk-in shower, and a roomy walk-in closet. The additional bedrooms are well-sized, filled with natural light, and offer excellent closet space. Step outside to enjoy a fully fenced backyard with a peaceful pond view. There’s a dedicated garden area for growing your favorite vegetables, along with a patio perfect for outdoor dining or relaxing. The backyard also provides plenty of room for play equipment or pets. Additional features include a new HVAC system installed in 2023 and daylight LED bulbs throughout—energy-efficient with an impressive 11–13 year lifespan. Residents of Sugar Mill enjoy access to a community pool conveniently located at the front of the neighborhood. The community is just 2 miles from Forestbrook schools and minutes from Myrtle Beach’s top golf courses, shopping, dining, and beaches. Don’t miss your chance to make this beautiful home in a vibrant community yours—schedule your private showing today!
For sale
Price increase: $4.9K (1/7)
$319,900
281 Sugar Mill Loop, Myrtle Beach, SC 29588
4beds
2,244sqft
Est.:
Single Family Residence
Built in 2006
7,840.8 Square Feet Lot
$315,400 Zestimate®
$143/sqft
$80/mo HOA
What's special
Gas fireplacePeaceful pond viewWalk-in pantryAbundant counter spaceDedicated garden areaLarge ensuite bathroomFlexible front room
- 131 days |
- 4,353 |
- 262 |
Zillow last checked: 8 hours ago
Listing updated: January 09, 2026 at 07:08am
Listed by:
The Engler Group 843-798-0909,
Realty ONE Group Dockside
Source: CCAR,MLS#: 2525219 Originating MLS: Coastal Carolinas Association of Realtors
Originating MLS: Coastal Carolinas Association of Realtors
Tour with a local agent
Facts & features
Interior
Bedrooms & bathrooms
- Bedrooms: 4
- Bathrooms: 3
- Full bathrooms: 2
- 1/2 bathrooms: 1
Rooms
- Room types: Bonus Room, Foyer, Utility Room
Primary bedroom
- Features: Ceiling Fan(s), Walk-In Closet(s)
Primary bathroom
- Features: Dual Sinks, Garden Tub/Roman Tub, Separate Shower, Tub Shower, Vanity
Dining room
- Features: Ceiling Fan(s), Separate/Formal Dining Room
Kitchen
- Features: Breakfast Bar, Pantry
Living room
- Features: Ceiling Fan(s), Fireplace
Other
- Features: Entrance Foyer, Utility Room
Heating
- Central, Electric, Propane
Cooling
- Central Air
Appliances
- Included: Dishwasher, Disposal, Microwave, Range, Refrigerator, Dryer, Washer
- Laundry: Washer Hookup
Features
- Fireplace, Breakfast Bar, Entrance Foyer
- Flooring: Luxury Vinyl, Luxury VinylPlank
- Windows: Storm Window(s)
- Has fireplace: Yes
Interior area
- Total structure area: 2,688
- Total interior livable area: 2,244 sqft
Property
Parking
- Total spaces: 6
- Parking features: Attached, Garage, Two Car Garage, Garage Door Opener
- Attached garage spaces: 2
Features
- Levels: Two
- Stories: 2
- Patio & porch: Front Porch, Patio
- Exterior features: Fence, Sprinkler/Irrigation, Patio
- Pool features: Community, Outdoor Pool
- Has view: Yes
- View description: Lake
- Has water view: Yes
- Water view: Lake
- Waterfront features: Pond
Lot
- Size: 7,840.8 Square Feet
- Features: Lake Front, Outside City Limits, Pond on Lot, Rectangular, Rectangular Lot
Details
- Additional parcels included: ,
- Parcel number: 42811030069
- Zoning: RES
- Special conditions: Pre-Foreclosure
Construction
Type & style
- Home type: SingleFamily
- Architectural style: Traditional
- Property subtype: Single Family Residence
Materials
- Vinyl Siding
- Foundation: Slab
Condition
- Resale
- Year built: 2006
Utilities & green energy
- Water: Public
- Utilities for property: Electricity Available, Phone Available, Sewer Available, Underground Utilities, Water Available
Community & HOA
Community
- Features: Long Term Rental Allowed, Pool
- Security: Smoke Detector(s)
- Subdivision: Sugar Mill
HOA
- Has HOA: Yes
- Amenities included: Owner Allowed Motorcycle, Pet Restrictions
- Services included: Association Management, Common Areas, Legal/Accounting, Pool(s), Trash
- HOA fee: $80 monthly
Location
- Region: Myrtle Beach
Financial & listing details
- Price per square foot: $143/sqft
- Tax assessed value: $305,903
- Annual tax amount: $3,778
- Date on market: 10/16/2025
- Listing terms: Cash,Conventional
- Electric utility on property: Yes
Estimated market value
$315,400
$300,000 - $331,000
$2,319/mo
Price history
Price history
| Date | Event | Price |
|---|---|---|
| 1/7/2026 | Listed for sale | $319,900+1.6%$143/sqft |
Source: | ||
| 12/3/2025 | Contingent | $315,000$140/sqft |
Source: | ||
| 11/22/2025 | Price change | $315,000-5.9%$140/sqft |
Source: | ||
| 10/28/2025 | Price change | $334,650-3%$149/sqft |
Source: | ||
| 10/17/2025 | Listed for sale | $345,000-1.2%$154/sqft |
Source: | ||
| 9/1/2025 | Listing removed | $349,281$156/sqft |
Source: | ||
| 7/14/2025 | Price change | $349,281-4.3%$156/sqft |
Source: | ||
| 5/12/2025 | Price change | $364,900-4.8%$163/sqft |
Source: | ||
| 2/20/2025 | Price change | $383,281-1.5%$171/sqft |
Source: | ||
| 1/10/2025 | Listed for sale | $389,281+23.6%$173/sqft |
Source: | ||
| 9/7/2023 | Sold | $315,000-3.1%$140/sqft |
Source: | ||
| 7/19/2023 | Contingent | $325,000$145/sqft |
Source: | ||
| 7/4/2023 | Listed for sale | $325,000+35.5%$145/sqft |
Source: | ||
| 2/17/2021 | Sold | $239,900$107/sqft |
Source: | ||
| 1/10/2021 | Pending sale | $239,900$107/sqft |
Source: Iris & Howard, LLC #2100171 Report a problem | ||
| 1/5/2021 | Listed for sale | $239,900+22.4%$107/sqft |
Source: Iris & Howard, LLC #2100171 Report a problem | ||
| 4/6/2017 | Sold | $196,000-2%$87/sqft |
Source: | ||
| 3/14/2017 | Pending sale | $199,999$89/sqft |
Source: CENTURY 21 Hawkeye Realty #1705701 Report a problem | ||
| 3/9/2017 | Listed for sale | $199,999-18.7%$89/sqft |
Source: Century 21 Hawkeye Realty #1705701 Report a problem | ||
| 12/9/2011 | Listing removed | $245,900$110/sqft |
Source: Century 21 All Stars #609850 Report a problem | ||
| 12/8/2011 | Listed for sale | $245,900+0.8%$110/sqft |
Source: Century 21 All Stars #609850 Report a problem | ||
| 8/29/2006 | Sold | $243,900$109/sqft |
Source: Public Record Report a problem | ||
Public tax history
Public tax history
| Year | Property taxes | Tax assessment |
|---|---|---|
| 2024 | $3,778 | $305,903 +8.7% |
| 2023 | -- | $281,470 |
| 2022 | $3,682 +277.7% | $281,470 |
| 2021 | $975 +13.5% | -- |
| 2020 | $859 | -- |
| 2019 | -- | -- |
| 2018 | $747 | $7,840 +13.2% |
| 2017 | -- | $6,928 |
| 2016 | -- | $6,928 0% |
| 2015 | -- | $6,929 |
| 2014 | $663 | $6,929 |
| 2013 | -- | -- |
| 2012 | -- | -- |
| 2010 | -- | $6,724 -7.7% |
| 2009 | -- | $7,284 |
| 2008 | -- | $7,284 |
| 2007 | -- | $7,284 |
Find assessor info on the county website
BuyAbility℠ payment
Est. payment
$1,677/mo
Principal & interest
$1501
Property taxes
$96
HOA Fees
$80
Climate risks
Neighborhood: 29588
Nearby schools
GreatSchools rating
- 7/10Forestbrook Elementary SchoolGrades: PK-5Distance: 0.9 mi
- 4/10Forestbrook Middle SchoolGrades: 6-8Distance: 1.1 mi
- 7/10Socastee High SchoolGrades: 9-12Distance: 1.4 mi
Schools provided by the listing agent
- Elementary: Forestbrook Elementary School
- Middle: Forestbrook Middle School
- High: Socastee High School
Source: CCAR. This data may not be complete. We recommend contacting the local school district to confirm school assignments for this home.
