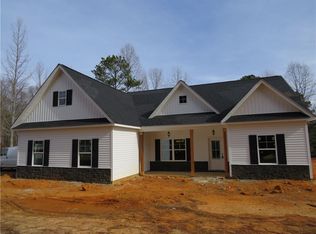Closed
$420,000
281 Woodrow Kay Rd, Rockmart, GA 30153
3beds
2,500sqft
Single Family Residence, Residential
Built in 1990
5.43 Acres Lot
$423,300 Zestimate®
$168/sqft
$2,006 Estimated rent
Home value
$423,300
$381,000 - $470,000
$2,006/mo
Zestimate® history
Loading...
Owner options
Explore your selling options
What's special
Tucked away on a beautifully wooded 5.5-acre lot, this charming home offers the perfect blend of privacy, space, and thoughtful updates. A long, meandering gravel driveway winds through the trees, leading you to a private retreat that feels miles away—yet is still conveniently located. The main-level primary suite features dual closets and an updated en-suite bath complete with separate vanities, upgraded cabinetry, a spacious double-headed walk-in shower, and a heat lamp for added comfort. Hardwood floors flow throughout the main living areas. The open-concept kitchen and dining area boast stainless steel appliances (brand new fridge!) , making everyday living and entertaining a breeze. The vaulted family room is the heart of the home, featuring a wood burning stove and an open view to the upstairs loft. Upstairs, the expansive finished bonus room adds an additional 528 square feet of versatile living space—perfect for a media room, home office, playroom, or guest suite. All bathrooms are outfitted with tile flooring, upgraded cabinetry, counters, and fixtures. Newer vinyl windows upstairs by Anderson. The home also includes an unfinished basement with room to grow, a detached garage/workshop (with electricity), offering extra storage and space for hobbies or projects as well as an RV Barn that can be used for your vehicle or additional storage space. Relax on the back screened porch or the welcoming rocking chair front porch and enjoy the peace and quiet of your private, tree-lined surroundings—truly a rare find.
Zillow last checked: 8 hours ago
Listing updated: June 10, 2025 at 11:06pm
Listing Provided by:
Adam Kosarick,
Fathom Realty GA, LLC. 404-723-4846
Bought with:
Ashley Marcos, 388344
Atlanta Communities
Source: FMLS GA,MLS#: 7549632
Facts & features
Interior
Bedrooms & bathrooms
- Bedrooms: 3
- Bathrooms: 3
- Full bathrooms: 2
- 1/2 bathrooms: 1
- Main level bathrooms: 1
- Main level bedrooms: 1
Primary bedroom
- Features: Master on Main, Oversized Master
- Level: Master on Main, Oversized Master
Bedroom
- Features: Master on Main, Oversized Master
Primary bathroom
- Features: Double Vanity, Shower Only
Dining room
- Features: Other
Kitchen
- Features: Breakfast Bar, Cabinets Stain, Laminate Counters
Heating
- Central, Electric
Cooling
- Ceiling Fan(s), Central Air
Appliances
- Included: Electric Range, Electric Oven, Refrigerator, Range Hood, Dishwasher
- Laundry: Main Level, Laundry Room
Features
- Other
- Flooring: Hardwood, Carpet, Luxury Vinyl
- Windows: Insulated Windows
- Basement: Full,Unfinished
- Number of fireplaces: 1
- Fireplace features: Wood Burning Stove, Living Room
- Common walls with other units/homes: No Common Walls
Interior area
- Total structure area: 2,500
- Total interior livable area: 2,500 sqft
- Finished area above ground: 2,500
- Finished area below ground: 1,140
Property
Parking
- Total spaces: 5
- Parking features: Attached, Garage Door Opener, Detached, Garage, Kitchen Level, RV Access/Parking, Storage
- Attached garage spaces: 4
Accessibility
- Accessibility features: None
Features
- Levels: One and One Half
- Stories: 1
- Patio & porch: Covered, Deck, Front Porch, Screened, Patio
- Exterior features: Private Yard, Storage, Rain Gutters
- Pool features: None
- Spa features: None
- Fencing: Front Yard
- Has view: Yes
- View description: Rural
- Waterfront features: None
- Body of water: None
Lot
- Size: 5.43 Acres
- Dimensions: 250 x 965
- Features: Back Yard, Level, Private, Wooded, Front Yard
Details
- Additional structures: Garage(s), Outbuilding, RV/Boat Storage, Shed(s), Workshop
- Parcel number: 019637
- Other equipment: None
- Horse amenities: None
Construction
Type & style
- Home type: SingleFamily
- Architectural style: Cape Cod,Country
- Property subtype: Single Family Residence, Residential
Materials
- Frame
- Foundation: Block
- Roof: Composition
Condition
- Resale
- New construction: No
- Year built: 1990
Utilities & green energy
- Electric: 220 Volts
- Sewer: Septic Tank
- Water: Well
- Utilities for property: Electricity Available
Green energy
- Energy efficient items: None
- Energy generation: None
Community & neighborhood
Security
- Security features: None
Community
- Community features: None
Location
- Region: Rockmart
- Subdivision: None
Other
Other facts
- Road surface type: Gravel
Price history
| Date | Event | Price |
|---|---|---|
| 5/30/2025 | Sold | $420,000-4.5%$168/sqft |
Source: | ||
| 4/27/2025 | Pending sale | $440,000$176/sqft |
Source: | ||
| 4/22/2025 | Listed for sale | $440,000$176/sqft |
Source: | ||
| 4/13/2025 | Pending sale | $440,000$176/sqft |
Source: | ||
| 3/28/2025 | Listed for sale | $440,000+125.6%$176/sqft |
Source: | ||
Public tax history
| Year | Property taxes | Tax assessment |
|---|---|---|
| 2025 | $3,365 +223.6% | $135,296 -5.5% |
| 2024 | $1,040 -9.2% | $143,108 -0.4% |
| 2023 | $1,145 +1.6% | $143,644 +26.7% |
Find assessor info on the county website
Neighborhood: 30153
Nearby schools
GreatSchools rating
- 6/10Sara M. Ragsdale Elementary SchoolGrades: PK-5Distance: 1.7 mi
- 5/10Carl Scoggins Sr. Middle SchoolGrades: 6-8Distance: 6 mi
- 4/10Paulding County High SchoolGrades: 9-12Distance: 10.8 mi
Schools provided by the listing agent
- Elementary: Sara M. Ragsdale
- Middle: Carl Scoggins Sr.
- High: Paulding County
Source: FMLS GA. This data may not be complete. We recommend contacting the local school district to confirm school assignments for this home.
Get a cash offer in 3 minutes
Find out how much your home could sell for in as little as 3 minutes with a no-obligation cash offer.
Estimated market value
$423,300
Get a cash offer in 3 minutes
Find out how much your home could sell for in as little as 3 minutes with a no-obligation cash offer.
Estimated market value
$423,300
