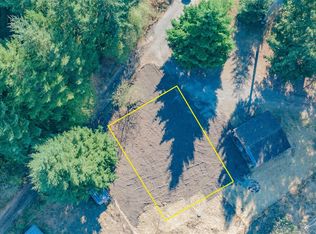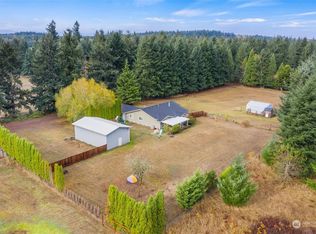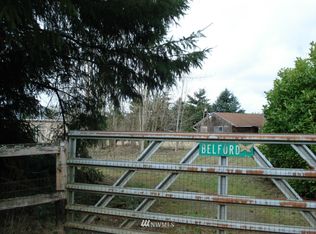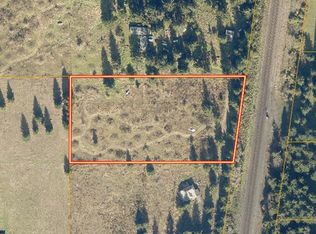Sold
Listed by:
Connor Seaman,
John L. Scott R.E.Tacoma North
Bought with: Signature Service RE Olympia
$429,000
2810 SE Angus Road SE, Tenino, WA 98589
2beds
1,140sqft
Single Family Residence
Built in 1982
1.08 Acres Lot
$431,500 Zestimate®
$376/sqft
$1,778 Estimated rent
Home value
$431,500
$401,000 - $466,000
$1,778/mo
Zestimate® history
Loading...
Owner options
Explore your selling options
What's special
Investor alert! This well-maintained Tenino property offers both immediate livability and long-term potential. Sitting on a full acre, the home features a spacious layout, updated kitchen, two-car garage, and a versatile work shed—ideal for storage, hobbies, or rental use. Ultra-fast fiber internet supports remote tenants or business operations, adding modern value. With its peaceful neighborhood setting and quick highway access, the property is well-positioned for steady rental income, future development, or resale appreciation. A rare opportunity to secure acreage with multiple exit strategies!
Zillow last checked: 8 hours ago
Listing updated: December 08, 2025 at 04:03am
Listed by:
Connor Seaman,
John L. Scott R.E.Tacoma North
Bought with:
Nancy Popielarczyk, 110164
Signature Service RE Olympia
Source: NWMLS,MLS#: 2407644
Facts & features
Interior
Bedrooms & bathrooms
- Bedrooms: 2
- Bathrooms: 1
- Full bathrooms: 1
- Main level bathrooms: 1
- Main level bedrooms: 2
Bedroom
- Level: Main
Bedroom
- Level: Main
Bathroom full
- Level: Main
Kitchen without eating space
- Level: Main
Living room
- Level: Main
Heating
- Fireplace, Baseboard, Stove/Free Standing, Electric, Wood
Cooling
- None
Appliances
- Included: Dishwasher(s), Refrigerator(s), Stove(s)/Range(s)
Features
- Ceiling Fan(s)
- Flooring: Ceramic Tile, Engineered Hardwood, Vinyl, Carpet
- Windows: Double Pane/Storm Window
- Basement: None
- Number of fireplaces: 1
- Fireplace features: Wood Burning, Main Level: 1, Fireplace
Interior area
- Total structure area: 1,140
- Total interior livable area: 1,140 sqft
Property
Parking
- Total spaces: 2
- Parking features: Driveway, Attached Garage, Off Street, RV Parking
- Attached garage spaces: 2
Features
- Levels: One
- Stories: 1
- Patio & porch: Ceiling Fan(s), Double Pane/Storm Window, Fireplace
- Has view: Yes
- View description: Territorial
Lot
- Size: 1.08 Acres
- Dimensions: 234' x 185'
- Features: Dead End Street, Fenced-Fully, Gated Entry, High Speed Internet, Outbuildings, RV Parking
- Topography: Level
- Residential vegetation: Garden Space
Details
- Parcel number: 11606340502
- Zoning: RRR1/5
- Zoning description: Jurisdiction: County
- Special conditions: Standard
Construction
Type & style
- Home type: SingleFamily
- Property subtype: Single Family Residence
Materials
- Wood Siding, Wood Products
- Foundation: Slab
- Roof: Composition
Condition
- Very Good
- Year built: 1982
- Major remodel year: 1992
Utilities & green energy
- Electric: Company: PSE
- Sewer: Septic Tank, Company: Septic
- Water: Individual Well, Company: Well
- Utilities for property: Directtv, Fiber
Community & neighborhood
Location
- Region: Tenino
- Subdivision: Tenino
Other
Other facts
- Listing terms: Cash Out,Conventional,FHA,USDA Loan,VA Loan
- Cumulative days on market: 70 days
Price history
| Date | Event | Price |
|---|---|---|
| 11/7/2025 | Sold | $429,000$376/sqft |
Source: | ||
| 10/9/2025 | Pending sale | $429,000$376/sqft |
Source: | ||
| 10/3/2025 | Price change | $429,000-1.2%$376/sqft |
Source: | ||
| 8/28/2025 | Price change | $434,000-1.1%$381/sqft |
Source: | ||
| 7/31/2025 | Listed for sale | $439,000+24.4%$385/sqft |
Source: | ||
Public tax history
| Year | Property taxes | Tax assessment |
|---|---|---|
| 2024 | $3,117 +4.5% | $341,800 +6.8% |
| 2023 | $2,984 +4.5% | $320,100 +5.5% |
| 2022 | $2,854 +15.4% | $303,300 +20.9% |
Find assessor info on the county website
Neighborhood: 98589
Nearby schools
GreatSchools rating
- 4/10Tenino Elementary SchoolGrades: 3-5Distance: 2.3 mi
- 5/10Tenino Middle SchoolGrades: 6-8Distance: 2.3 mi
- 5/10Tenino High SchoolGrades: 9-12Distance: 2.5 mi
Schools provided by the listing agent
- Elementary: Tenino Elem
- Middle: Tenino Mid
- High: Tenino High
Source: NWMLS. This data may not be complete. We recommend contacting the local school district to confirm school assignments for this home.
Get a cash offer in 3 minutes
Find out how much your home could sell for in as little as 3 minutes with a no-obligation cash offer.
Estimated market value$431,500
Get a cash offer in 3 minutes
Find out how much your home could sell for in as little as 3 minutes with a no-obligation cash offer.
Estimated market value
$431,500



