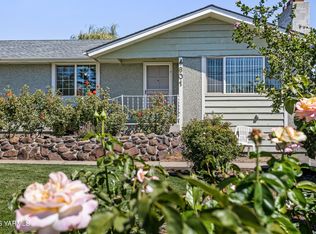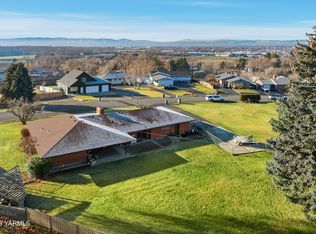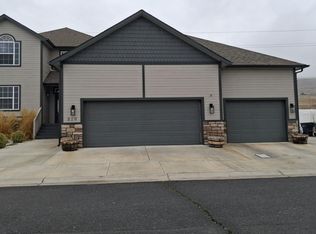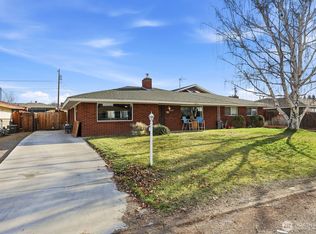-MOTIVATED SELLERS- Step into timeless elegance with this beautifully preserved 1910 historic home in the heart of Terrace Heights. Nestled just minutes from town and conveniently close to local amenities, this spacious residence with over 4000 sq. feet, is located in the sought-after East Valley School District. Offering five bedrooms and three full baths, the home blends classic charm with modern comforts. Original details such as hardwood floors and vintage moldings, showcase the home's rich character. The nearly 800 Sq Ft. fully finished basement area features a separate entrance and is complete with its own apartment-style living space-ideal for multi-generational living, guests or rental income. This additional space includes one large bedroom and beautifully designed attached bathroom and walk in closet. This is a one of a kind property and rare opportunity to own a piece of local history.
Accepting backups
Price cut: $10K (1/20)
$479,000
2810 Butterfield Rd, Yakima, WA 98901
6beds
4,109sqft
Est.:
Residential/Site Built, Single Family Residence
Built in 1910
1.02 Acres Lot
$481,300 Zestimate®
$117/sqft
$-- HOA
What's special
Apartment-style living spaceModern comfortsFully finished basement areaVintage moldingsHardwood floorsSpacious residenceFive bedrooms
- 155 days |
- 223 |
- 4 |
Zillow last checked: 8 hours ago
Listing updated: January 20, 2026 at 09:32am
Listed by:
Kaity St. Mary 509-654-5534,
RE/MAX, The Collective
Source: Yakima,MLS#: 25-2775
Facts & features
Interior
Bedrooms & bathrooms
- Bedrooms: 6
- Bathrooms: 3
- Full bathrooms: 3
Primary bedroom
- Features: Full Bath
- Level: Main
Dining room
- Features: Bar, Formal
Kitchen
- Features: Free Stand R/O
Heating
- Forced Air
Cooling
- Central Air
Appliances
- Included: Dishwasher, Range, Refrigerator
Features
- Flooring: Carpet, Wood
- Basement: Partially Finished
- Number of fireplaces: 1
- Fireplace features: One
Interior area
- Total structure area: 4,109
- Total interior livable area: 4,109 sqft
Property
Parking
- Parking features: No Garage, Off Street, RV Access/Parking
Features
- Levels: 2 Story w/Basement
- Stories: 2
- Patio & porch: Deck/Patio
- Exterior features: Dog Run, Garden
- Fencing: Back Yard
- Frontage length: 0.00
Lot
- Size: 1.02 Acres
- Features: 1+ - 5.0 Acres
Details
- Parcel number: 19131623421
- Zoning: R1
- Zoning description: Single Fam Res
Construction
Type & style
- Home type: SingleFamily
- Property subtype: Residential/Site Built, Single Family Residence
Materials
- Wood Siding, Block
- Foundation: Concrete Perimeter
- Roof: Composition
Condition
- Year built: 1910
Utilities & green energy
- Water: Shared Well
- Utilities for property: Sewer Connected
Community & HOA
Location
- Region: Yakima
Financial & listing details
- Price per square foot: $117/sqft
- Tax assessed value: $514,500
- Annual tax amount: $4,841
- Date on market: 9/26/2025
- Listing terms: Cash,Conventional,VA Loan
Estimated market value
$481,300
$457,000 - $505,000
$2,918/mo
Price history
Price history
| Date | Event | Price |
|---|---|---|
| 1/20/2026 | Price change | $479,000-2%$117/sqft |
Source: | ||
| 11/21/2025 | Price change | $489,000-1%$119/sqft |
Source: | ||
| 11/5/2025 | Price change | $494,000-0.4%$120/sqft |
Source: | ||
| 10/15/2025 | Price change | $496,000-0.6%$121/sqft |
Source: | ||
| 9/26/2025 | Listed for sale | $499,000-3.1%$121/sqft |
Source: | ||
| 9/25/2025 | Listing removed | $515,000$125/sqft |
Source: | ||
| 9/18/2025 | Price change | $515,000-1.9%$125/sqft |
Source: | ||
| 9/11/2025 | Price change | $525,000-2.1%$128/sqft |
Source: | ||
| 8/7/2025 | Price change | $536,500-1.8%$131/sqft |
Source: | ||
| 7/24/2025 | Price change | $546,500-0.5%$133/sqft |
Source: | ||
| 6/13/2025 | Listed for sale | $549,000+99.6%$134/sqft |
Source: | ||
| 2/12/2016 | Sold | $275,000-8.3%$67/sqft |
Source: | ||
| 1/13/2016 | Pending sale | $299,950$73/sqft |
Source: Coldwell Banker Associated, Realtors #15-1533 Report a problem | ||
| 10/27/2015 | Price change | $299,950-7.7%$73/sqft |
Source: Coldwell Banker Associated, Realtors #15-1533 Report a problem | ||
| 9/22/2015 | Price change | $325,000-5.8%$79/sqft |
Source: Coldwell Banker Associated, Realtors #15-1533 Report a problem | ||
| 6/2/2015 | Listed for sale | $345,000+73.4%$84/sqft |
Source: Coldwell Banker Associated, Realtors #15-1533 Report a problem | ||
| 4/3/2015 | Listing removed | $199,000$48/sqft |
Source: Coldwell Banker Associated, Realtors #14-2290 Report a problem | ||
| 3/8/2015 | Listed for sale | $199,000$48/sqft |
Source: Coldwell Banker Associated, Realtors #14-2290 Report a problem | ||
| 10/31/2014 | Listing removed | $199,000$48/sqft |
Source: Coldwell Banker Associated, Realtors #14-2290 Report a problem | ||
| 8/7/2014 | Price change | $199,000-5.2%$48/sqft |
Source: Coldwell Banker Associated, Realtors #14-2290 Report a problem | ||
| 7/24/2014 | Listed for sale | $210,000$51/sqft |
Source: Coldwell Banker #14-2290 Report a problem | ||
Public tax history
Public tax history
| Year | Property taxes | Tax assessment |
|---|---|---|
| 2024 | $5,414 +6.2% | $472,100 +5.5% |
| 2023 | $5,098 -3.8% | $447,700 +9.2% |
| 2022 | $5,298 +1.1% | $409,900 +20.7% |
| 2021 | $5,239 +38.6% | $339,700 +16.9% |
| 2019 | $3,778 +1.7% | $290,500 +8.4% |
| 2018 | $3,715 +20.5% | $267,900 +5.2% |
| 2017 | $3,083 | $254,600 +25.7% |
| 2016 | $3,083 | $202,600 -3.7% |
| 2015 | $3,083 | $210,300 -1.1% |
| 2014 | $3,083 | $212,600 |
| 2013 | $3,083 | $212,600 -3.8% |
| 2011 | -- | $220,900 |
| 2010 | $2,771 | $220,900 |
Find assessor info on the county website
BuyAbility℠ payment
Est. payment
$2,615/mo
Principal & interest
$2272
Property taxes
$343
Climate risks
Neighborhood: Terrace Heights
Nearby schools
GreatSchools rating
- 4/10Terrace Heights Elementary SchoolGrades: K-5Distance: 1 mi
- 6/10East Valley Central Middle SchoolGrades: 6-8Distance: 4 mi
- 6/10East Valley High SchoolGrades: 9-12Distance: 3.9 mi





