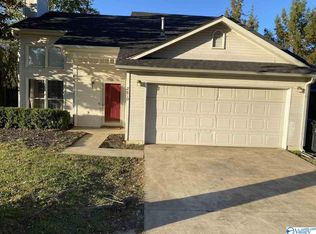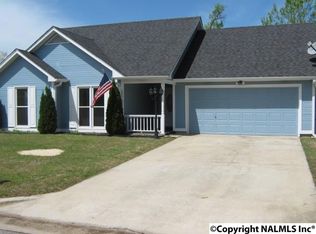There’s lots to love here! This “Turn Key” home comes equipped with 3 bedrooms and 2 FULL baths. Master bedroom which includes a walk in closet and master bathroom resides on level one. The floor plan is open and the ceiling is high! Two car garage and 8x12 shed in the back. Why haven’t you called yet?!
This property is off market, which means it's not currently listed for sale or rent on Zillow. This may be different from what's available on other websites or public sources.

