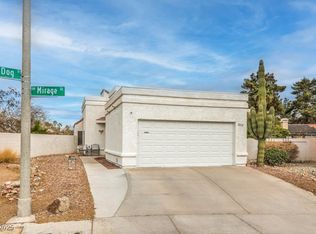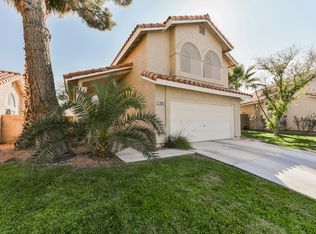Closed
$395,000
2810 Mirage Rd, Henderson, NV 89074
3beds
1,355sqft
Single Family Residence
Built in 1987
5,662.8 Square Feet Lot
$410,600 Zestimate®
$292/sqft
$1,949 Estimated rent
Home value
$410,600
$390,000 - $431,000
$1,949/mo
Zestimate® history
Loading...
Owner options
Explore your selling options
What's special
This immaculate one-story home is a true treasure in Henderson. 3 bedrooms and a fantastic addition, for a total square footage of nearly 1400 sq ft. As you step inside, you'll be greeted by high vaulted ceilings that create an open and airy atmosphere throughout the living space. The kitchen includes a new dishwasher, granite countertops and extra storage. There is a real wood-burning fireplace in the living room, adding warmth to your home. The primary bedroom offers a cozy retreat with a view of the backyard and 2 closets and dual sinks in the primary bathroom. Step outside to a spacious, relaxing backyard oasis with a gazebo and mature fruit trees. It's the perfect space to unwind and entertain. A storage shed is included, providing extra room for your belongings. Custom solar screens on the windows. Convenient location within a fantastic neighborhood, complete with 3 community pools and parks to enjoy.
Zillow last checked: 8 hours ago
Listing updated: November 27, 2024 at 12:31am
Listed by:
Jessie Sorani S.0068184 (702)481-5673,
Coldwell Banker Premier
Bought with:
Roberto Banda, S.0187580
Simply Vegas
Source: LVR,MLS#: 2536998 Originating MLS: Greater Las Vegas Association of Realtors Inc
Originating MLS: Greater Las Vegas Association of Realtors Inc
Facts & features
Interior
Bedrooms & bathrooms
- Bedrooms: 3
- Bathrooms: 2
- Full bathrooms: 2
Primary bedroom
- Description: Closet
- Dimensions: 15x11
Bedroom 2
- Description: Closet
- Dimensions: 11x10
Bedroom 3
- Description: Closet
- Dimensions: 10x10
Primary bathroom
- Description: Double Sink
Dining room
- Description: Kitchen/Dining Room Combo
- Dimensions: 8x10
Family room
- Description: Downstairs
- Dimensions: 15x28
Kitchen
- Description: Custom Cabinets
Living room
- Description: Formal
- Dimensions: 21x11
Heating
- Central, Gas
Cooling
- Central Air, Electric
Appliances
- Included: Dryer, Disposal, Gas Range, Microwave, Refrigerator, Water Heater, Washer
- Laundry: Electric Dryer Hookup, Main Level
Features
- Bedroom on Main Level, Ceiling Fan(s), Primary Downstairs, Window Treatments
- Flooring: Carpet, Tile
- Windows: Blinds, Double Pane Windows, Plantation Shutters, Window Treatments
- Number of fireplaces: 1
- Fireplace features: Family Room, Gas
Interior area
- Total structure area: 1,235
- Total interior livable area: 1,355 sqft
Property
Parking
- Total spaces: 2
- Parking features: Attached, Epoxy Flooring, Garage
- Attached garage spaces: 2
Features
- Stories: 1
- Exterior features: Private Yard
- Pool features: Community
- Fencing: Block,Back Yard
Lot
- Size: 5,662 sqft
- Features: Desert Landscaping, Landscaped, < 1/4 Acre
Details
- Parcel number: 17713314007
- Zoning description: Single Family
- Horse amenities: None
Construction
Type & style
- Home type: SingleFamily
- Architectural style: One Story
- Property subtype: Single Family Residence
Materials
- Roof: Tile
Condition
- Resale,Very Good Condition
- Year built: 1987
Utilities & green energy
- Electric: Photovoltaics None
- Sewer: Public Sewer
- Water: Public
- Utilities for property: Cable Available
Green energy
- Energy efficient items: Windows
Community & neighborhood
Security
- Security features: Security System Leased
Community
- Community features: Pool
Location
- Region: Henderson
- Subdivision: Desert Park At Green Valley
HOA & financial
HOA
- Has HOA: Yes
- Amenities included: Park, Pool
- Services included: Association Management, Recreation Facilities
- Association name: Desert Park
- Association phone: 702-458-2580
- Second HOA fee: $45 monthly
Other
Other facts
- Listing agreement: Exclusive Right To Sell
- Listing terms: Cash,Conventional,FHA,VA Loan
Price history
| Date | Event | Price |
|---|---|---|
| 11/28/2023 | Sold | $395,000+1.5%$292/sqft |
Source: | ||
| 10/30/2023 | Pending sale | $389,000$287/sqft |
Source: | ||
| 10/26/2023 | Listed for sale | $389,000+201.6%$287/sqft |
Source: | ||
| 3/31/2014 | Sold | $129,000$95/sqft |
Source: Public Record Report a problem | ||
Public tax history
| Year | Property taxes | Tax assessment |
|---|---|---|
| 2025 | $1,373 +7.9% | $70,520 +11.3% |
| 2024 | $1,272 +3% | $63,337 +8.8% |
| 2023 | $1,235 +3% | $58,211 +8.4% |
Find assessor info on the county website
Neighborhood: Green Valley South
Nearby schools
GreatSchools rating
- 3/10Aggie Roberts Elementary SchoolGrades: PK-5Distance: 0.9 mi
- 5/10Jack Lund Schofield Middle SchoolGrades: 6-8Distance: 1 mi
- 6/10Silverado High SchoolGrades: 9-12Distance: 1.3 mi
Schools provided by the listing agent
- Elementary: Roberts, Aggie,Roberts, Aggie
- Middle: Schofield Jack Lund
- High: Silverado
Source: LVR. This data may not be complete. We recommend contacting the local school district to confirm school assignments for this home.
Get a cash offer in 3 minutes
Find out how much your home could sell for in as little as 3 minutes with a no-obligation cash offer.
Estimated market value$410,600
Get a cash offer in 3 minutes
Find out how much your home could sell for in as little as 3 minutes with a no-obligation cash offer.
Estimated market value
$410,600

