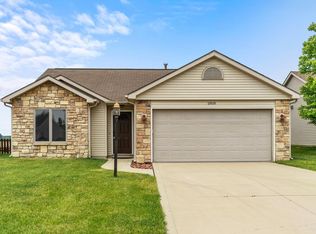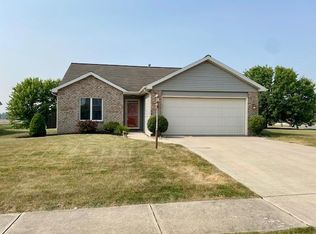Closed
$226,000
2810 Rivulet Run, Fort Wayne, IN 46818
3beds
1,155sqft
Single Family Residence
Built in 2004
7,405.2 Square Feet Lot
$238,700 Zestimate®
$--/sqft
$1,639 Estimated rent
Home value
$238,700
$227,000 - $251,000
$1,639/mo
Zestimate® history
Loading...
Owner options
Explore your selling options
What's special
Welcome to 2810 Rivulet Run, a charming, one-story home nestled in the community of Lakes of Carroll Creek in Fort Wayne, Indiana. Featuring 3 bedrooms, 2 full bathrooms, and a 2 car garage (w upgraded 2023 door opener), this 1,155sqft home is just what you have been waiting for. Upon entering, you are greeted by a vaulted ceiling that enhances the sense of space and openness in the living room, which also features a cozy gas fireplace. The kitchen is move-in-ready, equipped with all stainless steel appliances. The architectural shingle roof installed in 2020 ensures durability, while the Ring doorbell adds an extra layer of security. The property is also graced with a tranquil pond view, a perfect backdrop for relaxation and outdoor enjoyment. The home is equipped with a newer 2023 Bryant 80% energy-efficient furnace, 2023 AC, a 2013 gas water heater, and a water softener (owned). Electric dryer hookup is available. Location is key when choosing a home, and 2810 Rivulet Run does not disappoint. The property is conveniently located near an array of amenities, including walking distance to the community pool, Carroll High School, Carroll Middle School, and Eel River Elementary School. For your shopping needs, CVS, Walgreens, Walmart, and Aldi are just a stone's throw away. Craving for a cup of coffee, a slice of pizza, or a hearty meal? Starbucks, Pizza King, B. Antonio's Pizza, Cosmos, and Black Canyon are nearby. For fitness enthusiasts, Iron Society Strength and Fitness, FW Cycle House, Orange Theory, and Planet Fitness are within reach. The Allen County Fairgrounds is also close by, providing a venue for various community events. Don't delay, schedule a showing today or attend the open house!
Zillow last checked: 8 hours ago
Listing updated: November 19, 2024 at 10:08am
Listed by:
Warren Barnes Cell:260-438-5639,
North Eastern Group Realty
Bought with:
David Stemen, RB14036604
Cornerstone Realty Group
Source: IRMLS,MLS#: 202437607
Facts & features
Interior
Bedrooms & bathrooms
- Bedrooms: 3
- Bathrooms: 2
- Full bathrooms: 2
- Main level bedrooms: 3
Bedroom 1
- Level: Main
Bedroom 2
- Level: Main
Dining room
- Level: Main
- Area: 88
- Dimensions: 11 x 8
Kitchen
- Level: Main
- Area: 88
- Dimensions: 11 x 8
Living room
- Level: Main
- Area: 204
- Dimensions: 12 x 17
Heating
- Natural Gas, Forced Air
Cooling
- Central Air
Appliances
- Included: Disposal, Dishwasher, Microwave, Refrigerator, Electric Oven, Water Softener Owned
- Laundry: Electric Dryer Hookup
Features
- Ceiling Fan(s), Vaulted Ceiling(s), Laminate Counters, Natural Woodwork
- Flooring: Carpet, Laminate
- Windows: Blinds
- Has basement: No
- Number of fireplaces: 1
- Fireplace features: Family Room, Gas Log
Interior area
- Total structure area: 1,155
- Total interior livable area: 1,155 sqft
- Finished area above ground: 1,155
- Finished area below ground: 0
Property
Parking
- Total spaces: 2
- Parking features: Attached
- Attached garage spaces: 2
Features
- Levels: One
- Stories: 1
- Patio & porch: Patio, Porch Covered
- Waterfront features: Pond
Lot
- Size: 7,405 sqft
- Dimensions: 58x130
- Features: Level, City/Town/Suburb, Near Walking Trail
Details
- Parcel number: 020230326010.000058
Construction
Type & style
- Home type: SingleFamily
- Property subtype: Single Family Residence
Materials
- Brick, Vinyl Siding
- Foundation: Slab
- Roof: Shingle
Condition
- New construction: No
- Year built: 2004
Utilities & green energy
- Sewer: Public Sewer
- Water: Public
Community & neighborhood
Community
- Community features: Pool
Location
- Region: Fort Wayne
- Subdivision: Lakes of Carroll Creek
HOA & financial
HOA
- Has HOA: Yes
- HOA fee: $250 annually
Other
Other facts
- Listing terms: Cash,Conventional,FHA,VA Loan
Price history
| Date | Event | Price |
|---|---|---|
| 11/19/2024 | Sold | $226,000+0.5% |
Source: | ||
| 9/29/2024 | Pending sale | $224,900 |
Source: | ||
| 9/27/2024 | Listed for sale | $224,900+120.5% |
Source: | ||
| 10/26/2012 | Sold | $102,000-2.4% |
Source: | ||
| 9/13/2012 | Price change | $104,500-3.2%$90/sqft |
Source: CENTURY 21 Bradley Realty, Inc. #201203762 Report a problem | ||
Public tax history
| Year | Property taxes | Tax assessment |
|---|---|---|
| 2024 | $1,376 +11.7% | $218,000 +11.2% |
| 2023 | $1,231 +8.2% | $196,100 +8.2% |
| 2022 | $1,138 +10.8% | $181,200 +11.4% |
Find assessor info on the county website
Neighborhood: 46818
Nearby schools
GreatSchools rating
- 5/10Eel River Elementary SchoolGrades: K-5Distance: 0.5 mi
- 6/10Carroll Middle SchoolGrades: 6-8Distance: 0.6 mi
- 9/10Carroll High SchoolGrades: PK,9-12Distance: 0.7 mi
Schools provided by the listing agent
- Elementary: Eel River
- Middle: Carroll
- High: Carroll
- District: Northwest Allen County
Source: IRMLS. This data may not be complete. We recommend contacting the local school district to confirm school assignments for this home.
Get pre-qualified for a loan
At Zillow Home Loans, we can pre-qualify you in as little as 5 minutes with no impact to your credit score.An equal housing lender. NMLS #10287.
Sell for more on Zillow
Get a Zillow Showcase℠ listing at no additional cost and you could sell for .
$238,700
2% more+$4,774
With Zillow Showcase(estimated)$243,474

