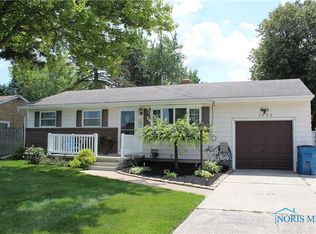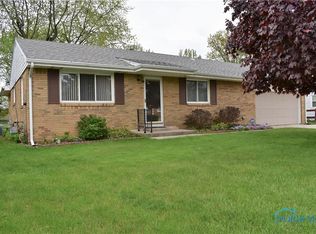Updated is an understatement. This gorgeous brick ranch has an open floor plan. New in 2020: Hanson triple pane windows, electrical, Quartz in kitchen, bathroom & laundry rm, custom stone fireplace, all flooring & carpet, paint, light fixtures, interior & exterior doors, ceiling fans, garage doors, gutters & the kitchen & bath remodels!! The kitchen features pendant lighting, spacious quartz island, shaker-style soft-close cabinetry & brand new ss appls! WOW! The large fenced yard, patio/fire pit areas & garage complete the package! Sump pump & French drain for a dry crawl too! Simply Amazing!
This property is off market, which means it's not currently listed for sale or rent on Zillow. This may be different from what's available on other websites or public sources.


