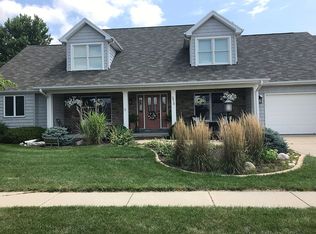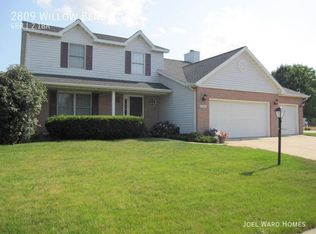Closed
$295,000
2810 Willow Bend Rd, Champaign, IL 61822
4beds
2,126sqft
Single Family Residence
Built in ----
-- sqft lot
$355,000 Zestimate®
$139/sqft
$2,726 Estimated rent
Home value
$355,000
$337,000 - $376,000
$2,726/mo
Zestimate® history
Loading...
Owner options
Explore your selling options
What's special
New Price $299,900! Fall in love with this traditional two-story home in Cherry Hills, starting with the stunning water views from the large, landscaped backyard! This meticulously maintained property is sure to please the whole family. It offers rooms for every activity. The family room features large windows, a grand fireplace, built-in bookshelves, and is adjacent to the spacious eat-in kitchen which has an abundance of counter space and storage, new appliances. The formal living and dining area provide the perfect space for entertaining. Upstairs, you will find four spacious bedrooms including the master suite with an expansive walk-in closet and private bath. The house also has a finished basement, recreation room, office space, and a family room. Relax and enjoy these fall nights on the back deck which overlooks the nearby lake. This home features many updates over the years keeping it modern. Don't miss the chance to call this house your own!
Zillow last checked: 8 hours ago
Listing updated: January 24, 2023 at 01:37pm
Listing courtesy of:
Rodica Taritsa 217-637-1322,
KELLER WILLIAMS-TREC
Bought with:
Darci Roberts
KELLER WILLIAMS-TREC
Source: MRED as distributed by MLS GRID,MLS#: 11637258
Facts & features
Interior
Bedrooms & bathrooms
- Bedrooms: 4
- Bathrooms: 3
- Full bathrooms: 2
- 1/2 bathrooms: 1
Primary bedroom
- Features: Flooring (Carpet), Bathroom (Full)
- Level: Second
- Area: 180 Square Feet
- Dimensions: 12X15
Bedroom 2
- Features: Flooring (Carpet)
- Level: Second
- Area: 120 Square Feet
- Dimensions: 12X10
Bedroom 3
- Features: Flooring (Carpet)
- Level: Second
- Area: 99 Square Feet
- Dimensions: 11X9
Bedroom 4
- Features: Flooring (Carpet)
- Level: Second
- Area: 140 Square Feet
- Dimensions: 10X14
Dining room
- Features: Flooring (Carpet)
- Level: Main
- Area: 120 Square Feet
- Dimensions: 12X10
Eating area
- Level: Main
- Area: 99 Square Feet
- Dimensions: 11X9
Family room
- Features: Flooring (Carpet)
- Level: Main
- Area: 256 Square Feet
- Dimensions: 16X16
Other
- Features: Flooring (Carpet)
- Level: Basement
- Area: 182 Square Feet
- Dimensions: 14X13
Kitchen
- Features: Kitchen (Island), Flooring (Ceramic Tile)
- Level: Main
- Area: 99 Square Feet
- Dimensions: 11X9
Laundry
- Level: Main
- Area: 35 Square Feet
- Dimensions: 5X7
Living room
- Features: Flooring (Carpet)
- Level: Main
- Area: 150 Square Feet
- Dimensions: 10X15
Office
- Features: Flooring (Carpet)
- Level: Basement
- Area: 126 Square Feet
- Dimensions: 14X9
Recreation room
- Level: Basement
- Area: 315 Square Feet
- Dimensions: 15X21
Heating
- Natural Gas, Electric
Cooling
- Central Air
Appliances
- Included: Range, Microwave, Dishwasher, Refrigerator, Washer, Dryer
- Laundry: Main Level, In Unit
Features
- Walk-In Closet(s), Bookcases
- Flooring: Hardwood
- Basement: Partially Finished,Full
- Number of fireplaces: 1
- Fireplace features: Gas Log, Family Room
Interior area
- Total structure area: 3,036
- Total interior livable area: 2,126 sqft
- Finished area below ground: 784
Property
Parking
- Total spaces: 2
- Parking features: On Site, Garage Owned, Attached, Garage
- Attached garage spaces: 2
Accessibility
- Accessibility features: No Disability Access
Features
- Stories: 2
Lot
- Dimensions: 164X38X120X105X50
Details
- Parcel number: 032027302005
- Special conditions: None
Construction
Type & style
- Home type: SingleFamily
- Property subtype: Single Family Residence
Materials
- Vinyl Siding
Condition
- New construction: No
Utilities & green energy
- Sewer: Public Sewer
- Water: Public
Community & neighborhood
Location
- Region: Champaign
HOA & financial
HOA
- Has HOA: Yes
- HOA fee: $300 annually
- Services included: Lake Rights
Other
Other facts
- Listing terms: Conventional
- Ownership: Fee Simple
Price history
| Date | Event | Price |
|---|---|---|
| 1/24/2023 | Sold | $295,000-1.6%$139/sqft |
Source: | ||
| 12/11/2022 | Contingent | $299,900$141/sqft |
Source: | ||
| 12/8/2022 | Price change | $299,900-4.8%$141/sqft |
Source: | ||
| 11/7/2022 | Price change | $315,000-2.5%$148/sqft |
Source: | ||
| 10/7/2022 | Price change | $323,000-3.6%$152/sqft |
Source: | ||
Public tax history
| Year | Property taxes | Tax assessment |
|---|---|---|
| 2024 | $7,875 +6.9% | $96,310 +9.8% |
| 2023 | $7,369 +14.6% | $87,720 +8.4% |
| 2022 | $6,430 +2.8% | $80,920 +2% |
Find assessor info on the county website
Neighborhood: 61822
Nearby schools
GreatSchools rating
- 7/10Vernon L Barkstall Elementary SchoolGrades: K-5Distance: 0.5 mi
- 3/10Jefferson Middle SchoolGrades: 6-8Distance: 2 mi
- 6/10Central High SchoolGrades: 9-12Distance: 3.5 mi
Schools provided by the listing agent
- High: Centennial High School
- District: 4
Source: MRED as distributed by MLS GRID. This data may not be complete. We recommend contacting the local school district to confirm school assignments for this home.

Get pre-qualified for a loan
At Zillow Home Loans, we can pre-qualify you in as little as 5 minutes with no impact to your credit score.An equal housing lender. NMLS #10287.

