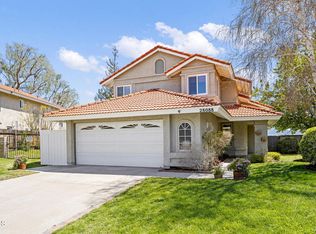Absolutely beautiful property with remarkable views! You will be amazed by every detail this home has to offer. From the moment you walk in you will notice the gorgeous dark wood like, tile planked floor. A stunning rock and stone fireplace accents the living room. Recessed lighting in living, dining and kitchen. Kitchen has beautiful granite counters and lots of cabinet space. Kitchen is open to dining room which features a granite bar area and French doors leading to the rear yard. Powder room also has been remodeled with granite countertop, newer sink, faucet and lighting. Large loft area upstairs is approximately 240 square feet is perfect for a game room or quiet space for lounging and reading. Large Master bedroom has its own private balcony with gorgeous views of the canyon and valley. Also features a private bathroom, two large closets with mirrored wardrobes, and vaulted ceilings. Two secondary bedrooms upstairs are spacious and offer vaulted ceilings and ceiling fans. Large pool-sized rear yard is perfect for entertaining. Large deck spans the rear of the property, giving you ample space to dine and entertain. Rear yard also features an above ground spa and an above ground pool, a covered patio sitting area and an in-ground trampoline.
This property is off market, which means it's not currently listed for sale or rent on Zillow. This may be different from what's available on other websites or public sources.
