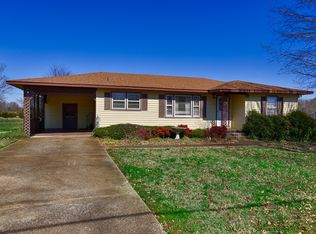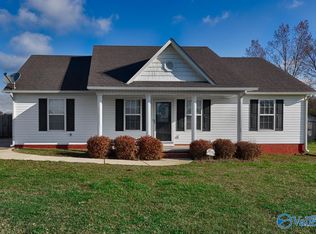Sold for $289,000
$289,000
28106 Cedar Hill Rd, Ardmore, AL 35739
3beds
1,558sqft
Single Family Residence
Built in 1987
1.5 Acres Lot
$292,300 Zestimate®
$185/sqft
$1,451 Estimated rent
Home value
$292,300
$263,000 - $324,000
$1,451/mo
Zestimate® history
Loading...
Owner options
Explore your selling options
What's special
THIS BEAUTIFUL COUNTRY HOME IS A BRICK RANCHER WITH ADDITIONAL DETACHED 25X19 GARAGE IS SITUATED ON AN IMMACULATE 1.5 ACRE+- LOT!!! CONVENIENTLY LOCATED ACROSS FROM CEDAR HILL ELEMENTARY SCHOOL, THIS 3 BR AND 2 BATH HOMES AND ITS MANY FEATURES ARE 16X10 OUTDOOR BLD, HARDWOOD FLOORS, TILE, UPDATED BATHS, MANY BUILT INS OF DESK AND CABINETS, GAS LOG FIREPLACE, HUGE LAUNDRY ROOM WITH SINK AND LOTS OF CABINETS, BREATHTAKING SUNROOM WITH 16X10 DECK OVERLOOKING THIS AMAZING LOT.....ROOF 2014, A/C 2017, NEW DECK 2024, BATH RENOVATIONS 2020
Zillow last checked: 8 hours ago
Listing updated: May 21, 2025 at 10:32am
Listed by:
Jan Brown 256-508-6641,
Century 21 J And L Realty
Bought with:
NON NALMLS OFFICE
Source: ValleyMLS,MLS#: 21887489
Facts & features
Interior
Bedrooms & bathrooms
- Bedrooms: 3
- Bathrooms: 2
- 3/4 bathrooms: 2
Primary bedroom
- Features: Wood Floor
- Level: First
- Area: 169
- Dimensions: 13 x 13
Bedroom 2
- Features: Carpet
- Level: First
- Area: 180
- Dimensions: 15 x 12
Bedroom 3
- Features: Carpet
- Level: First
- Area: 169
- Dimensions: 13 x 13
Kitchen
- Features: Tile
- Level: First
- Area: 143
- Dimensions: 13 x 11
Living room
- Features: Fireplace, Wood Floor
- Level: First
- Area: 644
- Dimensions: 28 x 23
Laundry room
- Features: Tile
- Level: First
- Area: 119
- Dimensions: 17 x 7
Heating
- Central 1
Cooling
- Central 1
Appliances
- Included: Dishwasher, Microwave, Range
Features
- Basement: Crawl Space
- Number of fireplaces: 1
- Fireplace features: Gas Log, One
Interior area
- Total interior livable area: 1,558 sqft
Property
Parking
- Parking features: Garage-Attached, Garage-Detached, Garage-Two Car
Features
- Levels: One
- Stories: 1
Lot
- Size: 1.50 Acres
Details
- Parcel number: 01 01 11 0 000 007.001
Construction
Type & style
- Home type: SingleFamily
- Architectural style: Ranch
- Property subtype: Single Family Residence
Condition
- New construction: No
- Year built: 1987
Utilities & green energy
- Sewer: Septic Tank
- Water: Public
Community & neighborhood
Location
- Region: Ardmore
- Subdivision: Metes And Bounds
Price history
| Date | Event | Price |
|---|---|---|
| 5/20/2025 | Sold | $289,000$185/sqft |
Source: | ||
| 5/1/2025 | Pending sale | $289,000$185/sqft |
Source: | ||
| 4/29/2025 | Listed for sale | $289,000$185/sqft |
Source: | ||
Public tax history
| Year | Property taxes | Tax assessment |
|---|---|---|
| 2024 | $424 +8.5% | $23,060 +6.6% |
| 2023 | $391 +54.1% | $21,640 +37% |
| 2022 | $254 +46.3% | $15,800 +27.6% |
Find assessor info on the county website
Neighborhood: 35739
Nearby schools
GreatSchools rating
- 8/10Cedar Hill Elementary SchoolGrades: PK-5Distance: 0.2 mi
- 5/10Ardmore High SchoolGrades: 6-12Distance: 1.9 mi
Schools provided by the listing agent
- Elementary: Cedar Hill (K-5)
- Middle: Ardmore (6-12)
- High: Ardmore
Source: ValleyMLS. This data may not be complete. We recommend contacting the local school district to confirm school assignments for this home.

Get pre-qualified for a loan
At Zillow Home Loans, we can pre-qualify you in as little as 5 minutes with no impact to your credit score.An equal housing lender. NMLS #10287.

