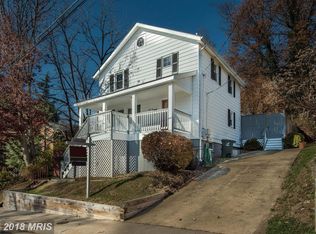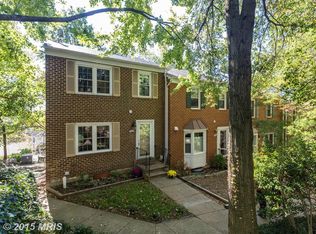Sold for $1,200,000
$1,200,000
2811 21st Rd S, Arlington, VA 22204
5beds
3,827sqft
Single Family Residence
Built in 1975
7,955 Square Feet Lot
$1,660,400 Zestimate®
$314/sqft
$6,549 Estimated rent
Home value
$1,660,400
$1.49M - $1.84M
$6,549/mo
Zestimate® history
Loading...
Owner options
Explore your selling options
What's special
Welcome to 2811 21st Street – Modern Luxury Redefined! This stunning 5-bedroom, 4.5-bath residence has been completly remodeled with a massive bump up addition! As you step inside, you’re welcomed by a grand two-story foyer and soaring 10-foot ceilings throughout the main level. The open-concept living area is centered around a striking brick fireplace, creating a warm and inviting focal point. A designated formal dining room is framed by an elegant modern light fixture, setting the tone for elevated entertaining. The chef’s kitchen is a true showstopper—designed with both function and flair. Enjoy custom-lit cabinetry, a dramatic waterfall island with bar seating, granite countertops that flow seamlessly into the backsplash, sleek stainless steel appliances, and crisp white marblesque tile flooring. From here, step directly into your private backyard—ideal for indoor/outdoor living. Upstairs, retreat to the expansive primary suite featuring double-door entry, a wall of oversized windows flooding the room with natural light, a walk-in closet, and a luxurious en-suite bathroom. The en-suite boasts a granite double vanity, an extra-large soaking tub, a separate glass walk-in shower, and modern fixtures throughout. Your three spacious guest bedrooms are also located on the second level - Two of which share a fully updated Jack & Jill bathroom adorned with beautiful stone tile work. The fully finished lower level adds even more versatility with a fourth bedroom with generous natural light, and an expansive open area—perfect for a secondary family room, home theater, fitness studio, game room, or customized flex space to suit your lifestyle. Step outside to your custom, low-maintenance backyard oasis featuring a covered patio with recessed lighting and peaceful green views—perfect for entertaining or relaxing in privacy. Centrally located near Pentagon City, Amazon Headquarters 2, Crystal City, Potomac Yards, Shirlington, public transit, I-395 Express, shops, fine dining, parks and much more! Parking: 1-car garage + extended driveway for up to 3 additional vehicles.
Zillow last checked: 8 hours ago
Listing updated: June 27, 2025 at 05:49am
Listed by:
Jason Cheperdak 774-278-1509,
Samson Properties,
Listing Team: Shepherd Homes Group
Bought with:
Lauren Page, 0225245794
Samson Properties
Source: Bright MLS,MLS#: VAAR2056228
Facts & features
Interior
Bedrooms & bathrooms
- Bedrooms: 5
- Bathrooms: 5
- Full bathrooms: 4
- 1/2 bathrooms: 1
- Main level bathrooms: 1
Basement
- Area: 1063
Heating
- Heat Pump, Electric
Cooling
- Central Air, Electric
Appliances
- Included: Electric Water Heater
Features
- Basement: Other
- Number of fireplaces: 1
Interior area
- Total structure area: 3,827
- Total interior livable area: 3,827 sqft
- Finished area above ground: 2,764
- Finished area below ground: 1,063
Property
Parking
- Total spaces: 4
- Parking features: Storage, Garage Faces Front, Detached, Driveway
- Garage spaces: 1
- Uncovered spaces: 3
Accessibility
- Accessibility features: None
Features
- Levels: Three
- Stories: 3
- Pool features: None
Lot
- Size: 7,955 sqft
Details
- Additional structures: Above Grade, Below Grade
- Parcel number: 31008014
- Zoning: R-6
- Special conditions: Standard
Construction
Type & style
- Home type: SingleFamily
- Architectural style: Colonial
- Property subtype: Single Family Residence
Materials
- Brick, Cement Siding, Combination, HardiPlank Type
- Foundation: Permanent
Condition
- New construction: No
- Year built: 1975
Utilities & green energy
- Sewer: Public Septic
- Water: Public
Community & neighborhood
Location
- Region: Arlington
- Subdivision: Douglas Park
Other
Other facts
- Listing agreement: Exclusive Right To Sell
- Ownership: Fee Simple
Price history
| Date | Event | Price |
|---|---|---|
| 6/26/2025 | Sold | $1,200,000-4%$314/sqft |
Source: | ||
| 5/14/2025 | Contingent | $1,249,900$327/sqft |
Source: | ||
| 5/1/2025 | Listed for sale | $1,249,900-12.8%$327/sqft |
Source: | ||
| 3/13/2025 | Sold | $1,433,175-1.2%$374/sqft |
Source: Public Record Report a problem | ||
| 12/12/2024 | Listing removed | $1,449,999$379/sqft |
Source: | ||
Public tax history
| Year | Property taxes | Tax assessment |
|---|---|---|
| 2025 | $8,094 +0.6% | $1,278,500 +64.1% |
| 2024 | $8,048 +3.8% | $779,100 +3.5% |
| 2023 | $7,754 +3.4% | $752,800 +3.4% |
Find assessor info on the county website
Neighborhood: Nauck
Nearby schools
GreatSchools rating
- 4/10Dr. Charles R. Drew ElementaryGrades: PK-5Distance: 0.3 mi
- 7/10Gunston Middle SchoolGrades: 6-8Distance: 0.8 mi
- 4/10Wakefield High SchoolGrades: 9-12Distance: 1.5 mi
Schools provided by the listing agent
- District: Arlington County Public Schools
Source: Bright MLS. This data may not be complete. We recommend contacting the local school district to confirm school assignments for this home.
Get a cash offer in 3 minutes
Find out how much your home could sell for in as little as 3 minutes with a no-obligation cash offer.
Estimated market value$1,660,400
Get a cash offer in 3 minutes
Find out how much your home could sell for in as little as 3 minutes with a no-obligation cash offer.
Estimated market value
$1,660,400

