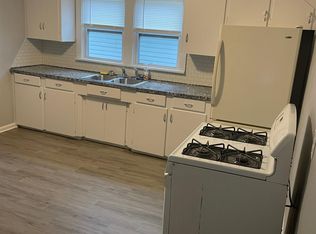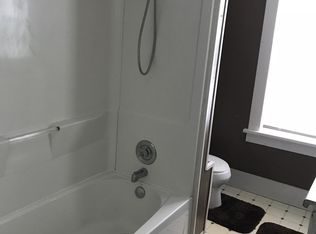Sold for $75,000
$75,000
2811 9th St NW, Canton, OH 44708
3beds
1,352sqft
Single Family Residence
Built in 1919
3,049.2 Square Feet Lot
$99,900 Zestimate®
$55/sqft
$1,319 Estimated rent
Home value
$99,900
$84,000 - $115,000
$1,319/mo
Zestimate® history
Loading...
Owner options
Explore your selling options
What's special
Welcome to 2811 9th St NW, Canton, OH—a charming home just minutes away from the Pro Football Hall of Fame and Stark County Fairgrounds. This property features three bedrooms and one bathroom, adorned with original hardwood floors and trim that exude timeless character. Upstairs, a finished attic provides additional versatile living space, ideal for a home office or studio. The bathroom boasts a nostalgic claw foot tub, adding a touch of vintage charm. Outside, a two-car garage offers ample storage and parking. Don't miss your chance to own this piece of Canton's history—schedule a showing today at 2811 9th St NW!
Zillow last checked: 8 hours ago
Listing updated: August 01, 2024 at 05:31am
Listing Provided by:
Jory Oakleaf joakleaf@dehoff.com330-407-7322,
DeHOFF REALTORS
Bought with:
Melissa A Hackenberg, 2014002431
Hackenberg Realty Group
Source: MLS Now,MLS#: 5050941 Originating MLS: Stark Trumbull Area REALTORS
Originating MLS: Stark Trumbull Area REALTORS
Facts & features
Interior
Bedrooms & bathrooms
- Bedrooms: 3
- Bathrooms: 1
- Full bathrooms: 1
Primary bedroom
- Level: Second
- Dimensions: 12 x 12
Bedroom
- Level: Second
- Dimensions: 11 x 13
Bedroom
- Level: Second
- Dimensions: 9 x 12
Bathroom
- Level: Second
Dining room
- Level: First
- Dimensions: 12 x 13
Kitchen
- Level: First
- Dimensions: 10 x 11
Living room
- Level: First
- Dimensions: 12 x 24
Other
- Description: finished attic space
- Level: Third
- Dimensions: 14 x 19
Heating
- Gas
Cooling
- Central Air
Features
- Basement: Full,Unfinished
- Number of fireplaces: 1
- Fireplace features: Living Room
Interior area
- Total structure area: 1,352
- Total interior livable area: 1,352 sqft
- Finished area above ground: 1,352
Property
Parking
- Total spaces: 2
- Parking features: Garage
- Garage spaces: 2
Features
- Levels: Two
- Stories: 2
- Patio & porch: Front Porch
Lot
- Size: 3,049 sqft
Details
- Parcel number: 00238851
- Special conditions: Standard
Construction
Type & style
- Home type: SingleFamily
- Architectural style: Conventional
- Property subtype: Single Family Residence
Materials
- Frame
- Roof: Asphalt
Condition
- Year built: 1919
Utilities & green energy
- Sewer: Public Sewer
- Water: Public
Community & neighborhood
Location
- Region: Canton
Price history
| Date | Event | Price |
|---|---|---|
| 7/31/2024 | Sold | $75,000-15.7%$55/sqft |
Source: | ||
| 7/12/2024 | Pending sale | $89,000$66/sqft |
Source: | ||
| 7/2/2024 | Listed for sale | $89,000-5.3%$66/sqft |
Source: | ||
| 7/2/2024 | Listing removed | -- |
Source: | ||
| 6/19/2024 | Price change | $94,000-5.5%$70/sqft |
Source: | ||
Public tax history
| Year | Property taxes | Tax assessment |
|---|---|---|
| 2024 | $926 -18.8% | $21,220 +13.5% |
| 2023 | $1,140 +2.6% | $18,690 |
| 2022 | $1,111 -1% | $18,690 |
Find assessor info on the county website
Neighborhood: Westbrook
Nearby schools
GreatSchools rating
- 4/10Clarendon Elementary SchoolGrades: 4-6Distance: 0.3 mi
- NALehman Middle SchoolGrades: 6-8Distance: 0.4 mi
- 3/10Mckinley High SchoolGrades: 9-12Distance: 0.9 mi
Schools provided by the listing agent
- District: Canton CSD - 7602
Source: MLS Now. This data may not be complete. We recommend contacting the local school district to confirm school assignments for this home.
Get a cash offer in 3 minutes
Find out how much your home could sell for in as little as 3 minutes with a no-obligation cash offer.
Estimated market value$99,900
Get a cash offer in 3 minutes
Find out how much your home could sell for in as little as 3 minutes with a no-obligation cash offer.
Estimated market value
$99,900

