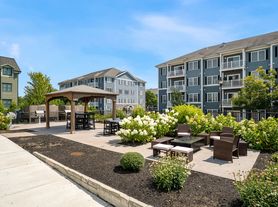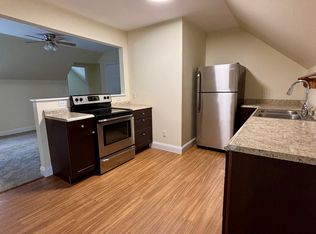This two floor home has brand new furniture, beautiful hardwood floors, and stunning lakefront views. The top floor has a large eat-in kitchen, modern living room facing the lake, a king bedroom with large closet, a full bathroom, laundry room, hybrid office/gym/guest room, and a wrap around deck with lounge chairs and grill. Downstairs is a large second bedroom suite with a Queen bed, closet, its own living room and half bath, with private slider entry to lawn and waterfront. This is a biking, walking, boating & birding community of friendly neighbors, and just a 15 minute drive to Restaurants, shops & The Medical Center in St. Albans, and just 30 minute drive to Burlington. Pets are considered.
Fully furnished home, Heat, Hot water, Electricity, Internet, trash & recycling pickup included. 3-month lease Available November 1-May 1. Pets considered.
House for rent
Accepts Zillow applications
$3,000/mo
Fees may apply
2811 Georgia Shore Rd, Saint Albans, VT 05478
2beds
1,940sqft
Price may not include required fees and charges. Price shown reflects the lease term provided. Learn more|
Single family residence
Available now
Dogs OK
Window unit
In unit laundry
Off street parking
Forced air
What's special
Stunning lakefront viewsBrand new furnitureLaundry roomLarge eat-in kitchenBeautiful hardwood floors
- 138 days |
- -- |
- -- |
Zillow last checked: 8 hours ago
Listing updated: February 02, 2026 at 11:45am
Travel times
Facts & features
Interior
Bedrooms & bathrooms
- Bedrooms: 2
- Bathrooms: 2
- Full bathrooms: 1
- 1/2 bathrooms: 1
Heating
- Forced Air
Cooling
- Window Unit
Appliances
- Included: Dishwasher, Dryer, Freezer, Microwave, Oven, Refrigerator, Washer
- Laundry: In Unit
Features
- Flooring: Carpet, Hardwood
- Furnished: Yes
Interior area
- Total interior livable area: 1,940 sqft
Property
Parking
- Parking features: Off Street
- Details: Contact manager
Features
- Patio & porch: Deck
- Exterior features: Heating system: Forced Air
Details
- Parcel number: 23707611242
Construction
Type & style
- Home type: SingleFamily
- Property subtype: Single Family Residence
Community & HOA
Location
- Region: Saint Albans
Financial & listing details
- Lease term: 6 Month
Price history
| Date | Event | Price |
|---|---|---|
| 11/10/2025 | Price change | $3,000+7.1%$2/sqft |
Source: Zillow Rentals Report a problem | ||
| 10/29/2025 | Price change | $2,800-15.2%$1/sqft |
Source: Zillow Rentals Report a problem | ||
| 10/19/2025 | Price change | $3,300-8.3%$2/sqft |
Source: Zillow Rentals Report a problem | ||
| 10/5/2025 | Listed for rent | $3,600$2/sqft |
Source: Zillow Rentals Report a problem | ||
| 8/7/2025 | Sold | $625,000$322/sqft |
Source: | ||
Neighborhood: 05478
Nearby schools
GreatSchools rating
- 5/10Georgia Elementary & Middle SchoolGrades: PK-8Distance: 3.6 mi

