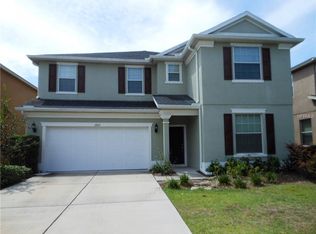Sold for $570,000
$570,000
2811 Maple Brook Loop, Lutz, FL 33558
4beds
3,218sqft
Single Family Residence
Built in 2012
5,750 Square Feet Lot
$559,400 Zestimate®
$177/sqft
$3,517 Estimated rent
Home value
$559,400
$515,000 - $610,000
$3,517/mo
Zestimate® history
Loading...
Owner options
Explore your selling options
What's special
Stunning 4-Bedroom Home with Loft and Resort-Style Amenities! Welcome to this freshly painted, like-new home located in desirable Flood Zone X—meaning no flood insurance is required! With zero damage from recent storms, this meticulously maintained property offers the best in modern living. Boasting 4 spacious bedrooms plus a loft and 3.5 bathrooms, it provides ample space and flexibility for any lifestyle. The oversized kitchen features premium finishes and an open layout perfect for entertaining. A convenient first-floor laundry room and a tandem three-car garage add to the home’s functionality. The upstairs primary suite is a true retreat, complete with a cozy sitting area, large en suite bath, and a generous walk-in closet. Three additional bedrooms and two bathrooms round out the second floor, making this a wonderful layout for both family and guests. Sitting on a large lot, this home offers plenty of outdoor space, while the community center elevates everyday living with resort-style amenities including a zero-depth pool, splash pad, cabana, playground, and a fitness center. Conveniently located near the Veterans Expressway, this home provides an easy commute to downtown Tampa and the airport, giving you the best of both suburban peace and urban accessibility. Don’t miss your chance to experience this beautiful, move-in-ready home!
Zillow last checked: 8 hours ago
Listing updated: June 09, 2025 at 06:18pm
Listing Provided by:
Vincent Arcuri 813-909-0999,
REAL BROKER, LLC 855-450-0442,
Ellie Lambert 813-690-0319,
REAL BROKER, LLC
Bought with:
Shawn Rigney, 3426748
EXP REALTY LLC
Source: Stellar MLS,MLS#: TB8318777 Originating MLS: Orlando Regional
Originating MLS: Orlando Regional

Facts & features
Interior
Bedrooms & bathrooms
- Bedrooms: 4
- Bathrooms: 4
- Full bathrooms: 3
- 1/2 bathrooms: 1
Primary bedroom
- Features: Walk-In Closet(s)
- Level: Second
- Area: 340 Square Feet
- Dimensions: 17x20
Bedroom 2
- Features: Built-in Closet
- Level: Second
- Area: 180 Square Feet
- Dimensions: 12x15
Bedroom 3
- Features: Built-in Closet
- Level: Second
- Area: 120 Square Feet
- Dimensions: 12x10
Bedroom 4
- Features: Built-in Closet
- Level: Second
- Area: 208 Square Feet
- Dimensions: 13x16
Dinette
- Level: First
- Area: 132 Square Feet
- Dimensions: 12x11
Dining room
- Level: First
- Area: 168 Square Feet
- Dimensions: 14x12
Family room
- Level: First
- Area: 288 Square Feet
- Dimensions: 16x18
Kitchen
- Level: First
- Area: 180 Square Feet
- Dimensions: 12x15
Living room
- Level: First
- Area: 256 Square Feet
- Dimensions: 16x16
Loft
- Level: Second
- Area: 195 Square Feet
- Dimensions: 15x13
Heating
- Central
Cooling
- Central Air
Appliances
- Included: Dishwasher, Disposal, Electric Water Heater, Range Hood, Refrigerator
- Laundry: Laundry Room
Features
- Ceiling Fan(s), Walk-In Closet(s)
- Flooring: Carpet, Hardwood
- Doors: Sliding Doors
- Windows: Shades
- Has fireplace: No
Interior area
- Total structure area: 4,034
- Total interior livable area: 3,218 sqft
Property
Parking
- Total spaces: 3
- Parking features: Garage Door Opener, Oversized, Tandem
- Attached garage spaces: 3
Features
- Levels: Two
- Stories: 2
- Patio & porch: Porch, Screened
- Exterior features: Irrigation System, Sidewalk
Lot
- Size: 5,750 sqft
- Dimensions: 50 x 115
- Residential vegetation: Trees/Landscaped
Details
- Parcel number: U0327189O100002000061.0
- Zoning: PD
- Special conditions: Probate Listing
Construction
Type & style
- Home type: SingleFamily
- Architectural style: Contemporary
- Property subtype: Single Family Residence
Materials
- Block
- Foundation: Slab
- Roof: Shingle
Condition
- New construction: No
- Year built: 2012
Utilities & green energy
- Sewer: Public Sewer
- Water: Public
- Utilities for property: Cable Available, Electricity Connected, Phone Available, Sewer Connected, Underground Utilities
Community & neighborhood
Location
- Region: Lutz
- Subdivision: STONEBRIER PH 4B
HOA & financial
HOA
- Has HOA: Yes
- HOA fee: $113 monthly
- Association name: Camilo Clark
- Association phone: 813-968-5665
Other fees
- Pet fee: $0 monthly
Other financial information
- Total actual rent: 0
Other
Other facts
- Listing terms: Cash,Conventional
- Ownership: Fee Simple
- Road surface type: Asphalt
Price history
| Date | Event | Price |
|---|---|---|
| 4/28/2025 | Sold | $570,000-7.8%$177/sqft |
Source: | ||
| 3/15/2025 | Pending sale | $617,950$192/sqft |
Source: | ||
| 2/14/2025 | Price change | $617,9500%$192/sqft |
Source: | ||
| 11/8/2024 | Listed for sale | $618,000+154.3%$192/sqft |
Source: | ||
| 8/28/2012 | Sold | $243,000$76/sqft |
Source: Stellar MLS #T2533837 Report a problem | ||
Public tax history
| Year | Property taxes | Tax assessment |
|---|---|---|
| 2024 | $6,801 +2.5% | $269,883 +3% |
| 2023 | $6,636 +3.1% | $262,022 +3% |
| 2022 | $6,440 +1.7% | $254,390 +3% |
Find assessor info on the county website
Neighborhood: Stonebrier
Nearby schools
GreatSchools rating
- 10/10Mckitrick Elementary SchoolGrades: PK-5Distance: 2.7 mi
- 10/10Martinez Middle SchoolGrades: 6-8Distance: 2.7 mi
- 7/10Steinbrenner High SchoolGrades: 9-12Distance: 2.9 mi
Schools provided by the listing agent
- Elementary: McKitrick-HB
- Middle: Martinez-HB
- High: Steinbrenner High School
Source: Stellar MLS. This data may not be complete. We recommend contacting the local school district to confirm school assignments for this home.
Get a cash offer in 3 minutes
Find out how much your home could sell for in as little as 3 minutes with a no-obligation cash offer.
Estimated market value$559,400
Get a cash offer in 3 minutes
Find out how much your home could sell for in as little as 3 minutes with a no-obligation cash offer.
Estimated market value
$559,400
