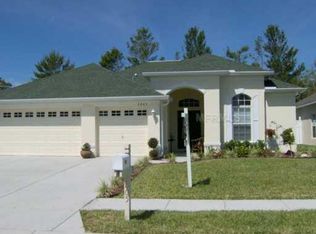Sold for $470,000 on 06/05/24
$470,000
2811 Ravendale Ln, Holiday, FL 34691
4beds
2,366sqft
Single Family Residence
Built in 2003
6,098 Square Feet Lot
$451,500 Zestimate®
$199/sqft
$2,942 Estimated rent
Home value
$451,500
$415,000 - $492,000
$2,942/mo
Zestimate® history
Loading...
Owner options
Explore your selling options
What's special
Back on the market due to buyer financing! Welcome to the beautiful home located in the desirable Key Vista Community. Across from Key Vista Nature Park and the Gulf of Mexico. With a roof LESS THAN A YEAR OLD, and immaculate glass doors, the entrance leads you to wide entry hall. On right double door entry lead you into office or forth bedroom. On the left formal wood floored living/dining room. Ahead you enter to central gathering area with spacious and open family room/kitchen combination. Kitchen offers solid 42" wood cabinets, separate breakfast nook & breakfast bar. The covered lanai opens to the spa/pool. Master bathroom has a garden tub with a separate shower and walk-in closet. Vaulted ceilings with fans; blinds on all windows; crown molding; large walk-in closet, art niches, inside utility room, ADT alarm, irrigation system, private fence and much more. Community offers heated pool, fitness center, tennis court, playground, storage. Boat ramp is minutes away at the park. This community does NOT require flood insurance and HOA dues include cable.
Zillow last checked: 8 hours ago
Listing updated: June 07, 2024 at 09:41am
Listing Provided by:
Elizabeth Brown 215-584-5738,
REALTY ONE GROUP SUNSHINE 727-293-5100
Bought with:
Alissa Caputo, 3362655
FUTURE HOME REALTY INC
Source: Stellar MLS,MLS#: U8221756 Originating MLS: Pinellas Suncoast
Originating MLS: Pinellas Suncoast

Facts & features
Interior
Bedrooms & bathrooms
- Bedrooms: 4
- Bathrooms: 2
- Full bathrooms: 2
Primary bedroom
- Level: First
- Dimensions: 14x18
Primary bathroom
- Features: Garden Bath, Tub with Separate Shower Stall
- Level: First
Dining room
- Level: First
- Dimensions: 10x9
Family room
- Level: First
- Dimensions: 17x19
Kitchen
- Features: Pantry
- Level: First
- Dimensions: 8x14
Living room
- Level: First
- Dimensions: 12x15
Heating
- Central, Electric
Cooling
- Central Air
Appliances
- Included: Dishwasher, Disposal, Dryer, Electric Water Heater, Microwave, Range, Refrigerator, Washer
- Laundry: Inside
Features
- Cathedral Ceiling(s), Ceiling Fan(s), Crown Molding, Eating Space In Kitchen, Kitchen/Family Room Combo, Vaulted Ceiling(s), Walk-In Closet(s)
- Flooring: Vinyl, Hardwood
- Doors: Sliding Doors
- Windows: Blinds
- Has fireplace: No
Interior area
- Total structure area: 3,267
- Total interior livable area: 2,366 sqft
Property
Parking
- Total spaces: 3
- Parking features: Garage Door Opener, Garage Faces Rear, Garage Faces Side
- Attached garage spaces: 3
Features
- Levels: One
- Stories: 1
- Patio & porch: Enclosed, Screened
- Exterior features: Irrigation System
- Has private pool: Yes
- Pool features: Auto Cleaner, Heated, In Ground, Screen Enclosure, Tile
- Fencing: Fenced
Lot
- Size: 6,098 sqft
Details
- Parcel number: 2626150060000002120
- Zoning: MPUD
- Special conditions: None
Construction
Type & style
- Home type: SingleFamily
- Property subtype: Single Family Residence
Materials
- Block, Stucco
- Foundation: Slab
- Roof: Shingle
Condition
- New construction: No
- Year built: 2003
Utilities & green energy
- Sewer: Public Sewer
- Water: Public
- Utilities for property: Cable Connected, Electricity Connected, Public, Sewer Connected, Water Connected
Community & neighborhood
Security
- Security features: Smoke Detector(s)
Community
- Community features: Deed Restrictions, Playground
Location
- Region: Holiday
- Subdivision: KEY VISTA PH 4
HOA & financial
HOA
- Has HOA: Yes
- HOA fee: $144 monthly
- Amenities included: Playground, Spa/Hot Tub, Tennis Court(s)
- Association name: Key Vista HOA: Natasha Santiago
- Association phone: 727-943-0295
- Second association name: Key Vista
Other fees
- Pet fee: $0 monthly
Other financial information
- Total actual rent: 0
Other
Other facts
- Listing terms: Cash,Conventional,FHA,VA Loan
- Ownership: Fee Simple
- Road surface type: Asphalt
Price history
| Date | Event | Price |
|---|---|---|
| 6/5/2024 | Sold | $470,000-1%$199/sqft |
Source: | ||
| 4/22/2024 | Pending sale | $474,900$201/sqft |
Source: | ||
| 4/9/2024 | Listed for sale | $474,900$201/sqft |
Source: | ||
| 4/7/2024 | Pending sale | $474,900$201/sqft |
Source: | ||
| 4/5/2024 | Listed for sale | $474,900$201/sqft |
Source: | ||
Public tax history
| Year | Property taxes | Tax assessment |
|---|---|---|
| 2024 | $7,316 +168.4% | $411,633 +113.6% |
| 2023 | $2,726 +7.7% | $192,750 +3% |
| 2022 | $2,532 +2.1% | $187,140 +6.1% |
Find assessor info on the county website
Neighborhood: Key Vista
Nearby schools
GreatSchools rating
- 5/10Gulf Trace Elementary SchoolGrades: PK-5Distance: 1.2 mi
- 3/10Paul R. Smith Middle SchoolGrades: 6-8Distance: 1.6 mi
- 2/10Anclote High SchoolGrades: 9-12Distance: 1.2 mi
Get a cash offer in 3 minutes
Find out how much your home could sell for in as little as 3 minutes with a no-obligation cash offer.
Estimated market value
$451,500
Get a cash offer in 3 minutes
Find out how much your home could sell for in as little as 3 minutes with a no-obligation cash offer.
Estimated market value
$451,500
