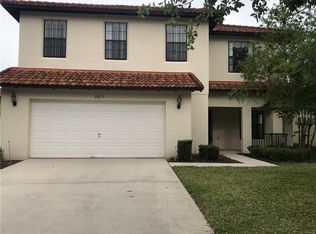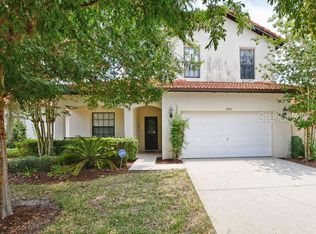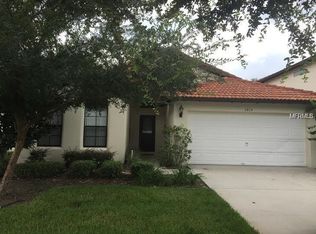Sold for $381,000
Zestimate®
$381,000
2811 Roccella Ct, Kissimmee, FL 34747
4beds
1,581sqft
Single Family Residence
Built in 2007
6,098 Square Feet Lot
$381,000 Zestimate®
$241/sqft
$2,845 Estimated rent
Home value
$381,000
$351,000 - $415,000
$2,845/mo
Zestimate® history
Loading...
Owner options
Explore your selling options
What's special
Your Slice of Florida Paradise – Minutes from Disney & Universal Discover this immaculate 4-bedroom, 3-bath pool home in the desirable Tuscany at Westside community of west Kissimmee. Featuring a durable tile roof and a 5-year-old AC system, this single-story villa is ideally located just 6 miles from Walt Disney World, approximately 15 miles from Universal Orlando, and moments from world-class dining, shopping, and entertainment. The open, functional layout includes two primary suites with private ensuite baths, plus a queen and twin bedroom connected by a Jack & Jill bath. Two bedrooms offer direct access to the screened-in pool and spa, creating a seamless indoor-outdoor flow perfect for Florida living. Interior finishes include tile, luxury vinyl, and carpet flooring. Ideal as either a full-time residence or a turn-key investment, this property is currently used as a short-term rental, with an outstanding booking history. The pool heater, pool pump, pool filter housing, washer/dryer, dishwasher, and landscaping have all been updated within the last two-three years. The private backyard is enhanced by mature landscaping and the community wall, offering both tranquility and privacy. HOA fees cover basic cable, internet, trash, and lawn care. Investor income (self-managed): 2022 – $60,117.73; 2023 – $53,817.54; 2024 – $48,844.37; This well-maintained home combines quality, location, and flexibility. Schedule your private showing today!
Zillow last checked: 8 hours ago
Listing updated: January 23, 2026 at 06:38am
Listing Provided by:
Tom McKnight 352-978-9777,
KELLER WILLIAMS ELITE PARTNERS III REALTY 321-527-5111
Bought with:
Erica Diaz, 3301261
HOMEVEST REALTY
Cassie Hoffmann, 3380490
HOMEVEST REALTY
Source: Stellar MLS,MLS#: G5100426 Originating MLS: Lake and Sumter
Originating MLS: Lake and Sumter

Facts & features
Interior
Bedrooms & bathrooms
- Bedrooms: 4
- Bathrooms: 3
- Full bathrooms: 3
Other
- Features: Ceiling Fan(s), En Suite Bathroom, Dual Closets
- Level: First
- Area: 156 Square Feet
- Dimensions: 12x13
Primary bedroom
- Features: Ceiling Fan(s), En Suite Bathroom, Built-in Closet
- Level: First
- Area: 169 Square Feet
- Dimensions: 13x13
Bedroom 3
- Features: Ceiling Fan(s), Built-in Closet
- Level: First
- Area: 117 Square Feet
- Dimensions: 13x9
Bedroom 4
- Features: Ceiling Fan(s), Built-in Closet
- Level: First
- Area: 143 Square Feet
- Dimensions: 13x11
Primary bathroom
- Features: En Suite Bathroom, Exhaust Fan, Shower No Tub, Single Vanity, Linen Closet
- Level: First
Primary bathroom
- Level: First
Bathroom 3
- Features: Jack & Jill Bathroom, Makeup/Vanity Space, Single Vanity, Tub With Shower, Linen Closet
- Level: First
- Area: 50 Square Feet
- Dimensions: 5x10
Balcony porch lanai
- Level: First
- Area: 1026 Square Feet
- Dimensions: 27x38
Dining room
- Features: No Closet
- Level: First
- Area: 88 Square Feet
- Dimensions: 11x8
Kitchen
- Features: Breakfast Bar, Dual Sinks, Exhaust Fan, Pantry
- Level: First
- Area: 224 Square Feet
- Dimensions: 16x14
Laundry
- Level: First
Living room
- Features: Ceiling Fan(s), No Closet
- Level: First
- Area: 260 Square Feet
- Dimensions: 13x20
Heating
- Central, Electric
Cooling
- Central Air
Appliances
- Included: Dishwasher, Disposal, Dryer, Electric Water Heater, Exhaust Fan, Microwave, Range, Refrigerator, Washer
- Laundry: Electric Dryer Hookup, In Kitchen, Laundry Closet
Features
- Ceiling Fan(s), Open Floorplan, Solid Wood Cabinets, Split Bedroom, Thermostat
- Flooring: Carpet, Ceramic Tile, Laminate
- Doors: Sliding Doors
- Windows: Window Treatments
- Has fireplace: No
Interior area
- Total structure area: 2,089
- Total interior livable area: 1,581 sqft
Property
Parking
- Total spaces: 2
- Parking features: Garage - Attached
- Attached garage spaces: 2
- Details: Garage Dimensions: 19X22
Features
- Levels: One
- Stories: 1
- Patio & porch: Covered
- Exterior features: Irrigation System, Lighting, Private Mailbox, Rain Gutters, Sprinkler Metered
- Has private pool: Yes
- Pool features: Gunite, Heated, In Ground, Screen Enclosure
- Has spa: Yes
- Spa features: Heated, In Ground
Lot
- Size: 6,098 sqft
- Dimensions: 50 x 122
- Residential vegetation: Mature Landscaping, Trees/Landscaped
Details
- Parcel number: 062527545900010510
- Zoning: PMUD
- Special conditions: None
Construction
Type & style
- Home type: SingleFamily
- Architectural style: Florida,Traditional
- Property subtype: Single Family Residence
Materials
- Block, Stucco
- Foundation: Slab
- Roof: Tile
Condition
- Completed
- New construction: No
- Year built: 2007
Utilities & green energy
- Sewer: Public Sewer
- Water: Public
- Utilities for property: Cable Available, Electricity Connected, Phone Available, Public, Sprinkler Meter, Street Lights
Community & neighborhood
Location
- Region: Kissimmee
- Subdivision: WESTSIDE PRCL E TUSCANY
HOA & financial
HOA
- Has HOA: Yes
- HOA fee: $254 monthly
- Services included: Cable TV, Internet, Maintenance Grounds, Trash
- Association name: Southerland Management
- Association phone: 407-774-7262
- Second association name: Westside Maner HOA
Other fees
- Pet fee: $0 monthly
Other financial information
- Total actual rent: 0
Other
Other facts
- Listing terms: Cash,Conventional,FHA,VA Loan
- Ownership: Fee Simple
- Road surface type: Asphalt
Price history
| Date | Event | Price |
|---|---|---|
| 1/20/2026 | Sold | $381,000-3.5%$241/sqft |
Source: | ||
| 12/22/2025 | Pending sale | $395,000$250/sqft |
Source: | ||
| 12/9/2025 | Price change | $395,000-8.1%$250/sqft |
Source: | ||
| 8/18/2025 | Listed for sale | $430,000+14.7%$272/sqft |
Source: | ||
| 11/26/2024 | Listing removed | $375,000+2.7%$237/sqft |
Source: | ||
Public tax history
| Year | Property taxes | Tax assessment |
|---|---|---|
| 2024 | $6,324 +1.4% | $346,700 +2.7% |
| 2023 | $6,234 +15.5% | $337,700 +19.3% |
| 2022 | $5,399 +22.7% | $283,000 +36.8% |
Find assessor info on the county website
Neighborhood: 34747
Nearby schools
GreatSchools rating
- 5/10Westside K-8 SchoolGrades: PK-8Distance: 0.8 mi
- 5/10Celebration High SchoolGrades: 9-12Distance: 5.3 mi
Schools provided by the listing agent
- Elementary: Lakeview Elem (K 5)
- Middle: Horizon Middle
- High: Celebration High
Source: Stellar MLS. This data may not be complete. We recommend contacting the local school district to confirm school assignments for this home.
Get a cash offer in 3 minutes
Find out how much your home could sell for in as little as 3 minutes with a no-obligation cash offer.
Estimated market value$381,000
Get a cash offer in 3 minutes
Find out how much your home could sell for in as little as 3 minutes with a no-obligation cash offer.
Estimated market value
$381,000


