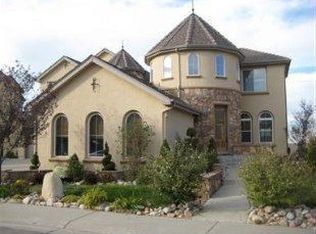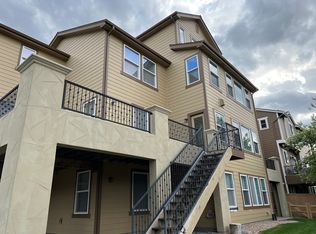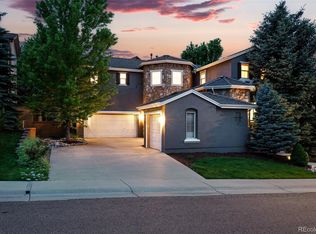Walk out your door and up the hill to the trails that can take you literally for miles. This residence is grand, expansive, and fun all at the same time! Lots of room for everyone! As you enter, off to the left is a half bath and then a secluded study that looks out to the courtyard. Yes, the residence features an Open Courtyard that many of the rooms throughout the home look upon. This home is spacious and has great flow with 2 staircases up. The hallway upstairs has views of downtown Denver and the mountains! You also can walk out to a covered balcony that looks inside to the private center courtyard with large water feature! Very private. Please take a tour and let your imagination go!
This property is off market, which means it's not currently listed for sale or rent on Zillow. This may be different from what's available on other websites or public sources.


