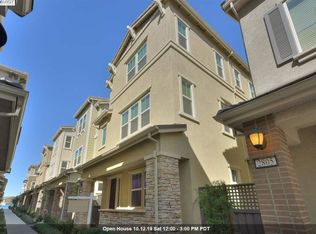This gorgeous Lennar built home in the desirable Irongate neighborhood of Dublin. This wonderful home features beautiful espresso wood cabinets, upgraded flooring. The open floor plan offers four bedrooms, four baths, a spacious family room. The beautifully appointed kitchen boasts an abundance of cabinetry, stainless-steel appliances, granite countertops, upgraded tile flooring, and a large center island with seating. The oversized primary bedroom offers a spa-like bathroom with a relaxing tub, glass enclosed shower, and oversized walk-in closet. Close to highly ranked schools, Dublin Sports Park, and neighborhood park. Easy access to shopping, dining and freeways.
This property is off market, which means it's not currently listed for sale or rent on Zillow. This may be different from what's available on other websites or public sources.
