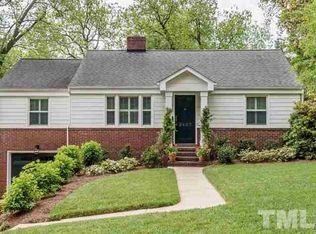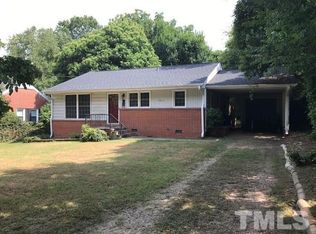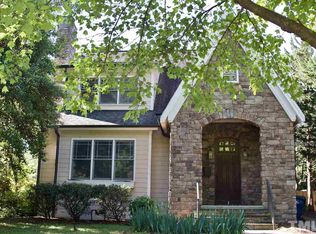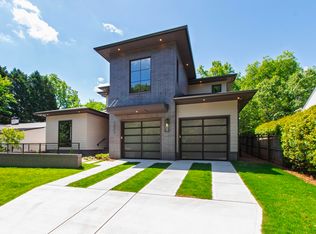Sold for $807,500 on 06/20/25
$807,500
2811 Van Dyke Ave, Raleigh, NC 27607
3beds
1,569sqft
Single Family Residence, Residential
Built in 1952
9,147.6 Square Feet Lot
$806,900 Zestimate®
$515/sqft
$2,291 Estimated rent
Home value
$806,900
$767,000 - $847,000
$2,291/mo
Zestimate® history
Loading...
Owner options
Explore your selling options
What's special
Nestled in the heart of University Park, this home offers the best of Raleigh living—just a short walk to Hillsborough Street and the Village District for coffee, shopping, and top dining, and bikeable to the NC Museum of Art and greenway trails. Enjoy your mornings with coffee on the expansive front porch, greeting neighbors as the neighborhood comes to life. The front garden is a true urban oasis, featuring edible landscaping with fig, pomegranate, persimmon, apple, pear, and peach trees, along with blueberry and strawberry bushes, squash, and more. A rain garden, designed in partnership with the city, enhances both beauty and sustainability by assisting with drainage and irrigating the yard. Inside, the home is just as special. Thoughtfully updated with 3 bedrooms and 2 baths, it includes a renovated kitchen with new cabinetry, an induction range and hood, and instant hot water—perfect for the home cook. The primary bath was fully renovated in 2023, offering a spa-like experience with a zero-entry shower and handmade tile. A cozy family room with a fireplace, built-in bookshelves, and a dedicated work station provides a perfect space to unwind or stay productive. The separate dining room offers a classic gathering spot, while the expansive, light-filled living room, just off the kitchen, is ideal for entertaining or everyday living. A light-filled laundry room and mudroom, accessible from the rear deck, add charm and functionality. The attached garage doubles as a workshop, offering space for hobbies, tools, or extra storage. Smart features, including thermostats, locks, smoke alarms, an EV charging station, and solar panels that reduce utility bills, combine with the home's historic charm to create a rare blend of modern sustainability and timeless appeal. This home is more than just a place to live—it's a lifestyle rooted in community, creativity, and a deep connection to nature.
Zillow last checked: 8 hours ago
Listing updated: October 28, 2025 at 12:58am
Listed by:
Megan Hackley 919-649-1610,
Hodge & Kittrell Sotheby's Int
Bought with:
Nick Kolb, 302466
DASH Carolina
Source: Doorify MLS,MLS#: 10091811
Facts & features
Interior
Bedrooms & bathrooms
- Bedrooms: 3
- Bathrooms: 2
- Full bathrooms: 2
Heating
- Electric, Fireplace(s), Forced Air
Cooling
- Ceiling Fan(s), Central Air
Appliances
- Included: Dishwasher, Disposal, Dryer, Electric Oven, Free-Standing Refrigerator, Induction Cooktop, Range Hood, Refrigerator, Water Heater
- Laundry: Laundry Room, Main Level
Features
- Bookcases, Built-in Features, Ceiling Fan(s), Dining L, Quartz Counters, Smart Thermostat, Smooth Ceilings, Walk-In Shower
- Flooring: Hardwood, Tile, Wood
- Windows: Insulated Windows
Interior area
- Total structure area: 1,569
- Total interior livable area: 1,569 sqft
- Finished area above ground: 1,569
- Finished area below ground: 0
Property
Parking
- Total spaces: 3
- Parking features: Attached, Driveway, Garage, Workshop in Garage
- Attached garage spaces: 1
- Uncovered spaces: 3
Features
- Levels: One
- Stories: 1
- Patio & porch: Covered, Deck, Front Porch, Porch
- Exterior features: Garden, Private Yard, Rain Gutters, Smart Lock(s), Storage
- Has view: Yes
Lot
- Size: 9,147 sqft
- Features: Back Yard, Front Yard, Garden, Landscaped
Details
- Additional structures: Garage(s), Workshop
- Parcel number: 0794645492
- Special conditions: Standard
Construction
Type & style
- Home type: SingleFamily
- Architectural style: Ranch, Traditional, Transitional
- Property subtype: Single Family Residence, Residential
Materials
- Brick, Fiber Cement
- Foundation: Permanent, Pillar/Post/Pier, Slab
- Roof: Metal, Shingle
Condition
- New construction: No
- Year built: 1952
Utilities & green energy
- Sewer: Public Sewer
- Water: Public
Green energy
- Energy generation: Solar
- Water conservation: Water-Smart Landscaping
Community & neighborhood
Location
- Region: Raleigh
- Subdivision: Fairground Heights
Other
Other facts
- Road surface type: Asphalt
Price history
| Date | Event | Price |
|---|---|---|
| 6/20/2025 | Sold | $807,500-2.1%$515/sqft |
Source: | ||
| 5/11/2025 | Pending sale | $824,500$525/sqft |
Source: | ||
| 5/6/2025 | Listing removed | $824,500$525/sqft |
Source: | ||
| 5/3/2025 | Pending sale | $824,500$525/sqft |
Source: | ||
| 4/25/2025 | Listed for sale | $824,500+150.2%$525/sqft |
Source: | ||
Public tax history
| Year | Property taxes | Tax assessment |
|---|---|---|
| 2025 | $5,956 +0.4% | $680,702 |
| 2024 | $5,932 +15.3% | $680,702 +44.8% |
| 2023 | $5,143 +7.6% | $469,995 |
Find assessor info on the county website
Neighborhood: Wade
Nearby schools
GreatSchools rating
- 6/10Olds ElementaryGrades: PK-5Distance: 0.1 mi
- 6/10Martin MiddleGrades: 6-8Distance: 1.3 mi
- 7/10Needham Broughton HighGrades: 9-12Distance: 1.3 mi
Schools provided by the listing agent
- Elementary: Wake - Olds
- Middle: Wake - Martin
- High: Wake - Broughton
Source: Doorify MLS. This data may not be complete. We recommend contacting the local school district to confirm school assignments for this home.
Get a cash offer in 3 minutes
Find out how much your home could sell for in as little as 3 minutes with a no-obligation cash offer.
Estimated market value
$806,900
Get a cash offer in 3 minutes
Find out how much your home could sell for in as little as 3 minutes with a no-obligation cash offer.
Estimated market value
$806,900



