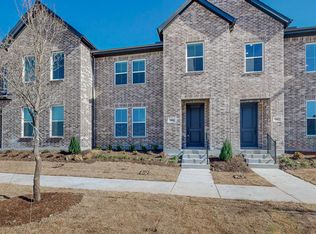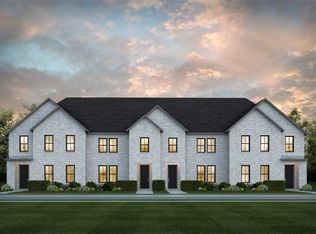Sold
Price Unknown
2812 Bluejack Rd, McKinney, TX 75071
2beds
1,925sqft
Townhouse
Built in 2023
2,247.7 Square Feet Lot
$344,200 Zestimate®
$--/sqft
$2,414 Estimated rent
Home value
$344,200
$327,000 - $365,000
$2,414/mo
Zestimate® history
Loading...
Owner options
Explore your selling options
What's special
CB JENI HOMES BOYD floor plan. Incredible low-maintenance townhome for anyone wanting a LUXURY home with a lot of PERSONALITY. 2 Bedrooms with GAME room, 2.5 bath, 1925 SQ FT, designed with our TIMELESS CLASSIC design scheme. 20-foot volume ceilings in family room with large windows to give you ALL the natural sunlight you could ever want or need. It feels a lot LARGER than 1,925 SQ FT. Buy what you need and SAVE on your energy bill! You will fall head over heels for this CHARMING home! READY NOW!
Zillow last checked: 8 hours ago
Listing updated: April 12, 2024 at 01:09pm
Listed by:
Carole Campbell 0511227 469-280-0008,
Colleen Frost Real Estate Serv 469-280-0008
Bought with:
Ram Konara
StarPro Realty Inc.
Source: NTREIS,MLS#: 20540050
Facts & features
Interior
Bedrooms & bathrooms
- Bedrooms: 2
- Bathrooms: 3
- Full bathrooms: 2
- 1/2 bathrooms: 1
Primary bedroom
- Features: En Suite Bathroom, Walk-In Closet(s)
- Level: Second
- Dimensions: 16 x 14
Bedroom
- Features: Split Bedrooms, Walk-In Closet(s)
- Level: Second
- Dimensions: 11 x 11
Primary bathroom
- Features: Built-in Features, Dual Sinks, En Suite Bathroom, Separate Shower
- Level: Second
Dining room
- Level: First
- Dimensions: 11 x 15
Family room
- Level: First
- Dimensions: 12 x 16
Other
- Features: Built-in Features
- Level: Second
Game room
- Level: Second
- Dimensions: 12 x 14
Half bath
- Level: First
Kitchen
- Features: Breakfast Bar, Built-in Features, Granite Counters, Walk-In Pantry
- Level: First
Laundry
- Level: Second
Heating
- Central, Natural Gas
Cooling
- Central Air, Ceiling Fan(s), Electric, Zoned
Appliances
- Included: Some Gas Appliances, Dishwasher, Disposal, Gas Range, Microwave, Plumbed For Gas, Vented Exhaust Fan
- Laundry: Washer Hookup, Electric Dryer Hookup, In Hall
Features
- Decorative/Designer Lighting Fixtures, Double Vanity, High Speed Internet, Kitchen Island, Open Floorplan, Pantry, Smart Home, Cable TV, Wired for Data, Walk-In Closet(s)
- Flooring: Carpet, Ceramic Tile, Laminate
- Has basement: No
- Has fireplace: No
Interior area
- Total interior livable area: 1,925 sqft
Property
Parking
- Total spaces: 2
- Parking features: Garage, Garage Door Opener, Inside Entrance, Lighted, Garage Faces Rear
- Attached garage spaces: 2
Features
- Levels: Two
- Stories: 2
- Patio & porch: Front Porch, Covered
- Exterior features: Rain Gutters
- Pool features: None, Community
- Fencing: None
Lot
- Size: 2,247 sqft
- Features: Interior Lot, Landscaped, No Backyard Grass, Subdivision, Sprinkler System
Details
- Parcel number: R1296300A03501
Construction
Type & style
- Home type: Townhouse
- Architectural style: Traditional
- Property subtype: Townhouse
- Attached to another structure: Yes
Materials
- Brick, Wood Siding
- Foundation: Slab
- Roof: Composition
Condition
- Year built: 2023
Utilities & green energy
- Sewer: Public Sewer
- Water: Public
- Utilities for property: Electricity Available, Natural Gas Available, Phone Available, Sewer Available, Separate Meters, Underground Utilities, Water Available, Cable Available
Green energy
- Energy efficient items: Appliances, Doors, HVAC, Insulation, Lighting, Thermostat, Water Heater, Windows
- Indoor air quality: Moisture Control, Ventilation
Community & neighborhood
Security
- Security features: Security System, Fire Alarm, Firewall(s), Fire Sprinkler System, Smoke Detector(s)
Community
- Community features: Clubhouse, Fishing, Lake, Playground, Park, Pool, Trails/Paths, Community Mailbox, Sidewalks
Location
- Region: Mckinney
- Subdivision: Painted Tree Townhomes
HOA & financial
HOA
- Has HOA: Yes
- HOA fee: $390 monthly
- Services included: All Facilities, Association Management, Insurance, Maintenance Grounds, Maintenance Structure, Pest Control
- Association name: CCMC
- Association phone: 833-301-4538
Other
Other facts
- Listing terms: Cash,Conventional,FHA,VA Loan
Price history
| Date | Event | Price |
|---|---|---|
| 12/9/2025 | Listing removed | $2,399$1/sqft |
Source: Zillow Rentals Report a problem | ||
| 11/16/2025 | Price change | $2,399-4%$1/sqft |
Source: Zillow Rentals Report a problem | ||
| 10/25/2025 | Listed for rent | $2,499$1/sqft |
Source: Zillow Rentals Report a problem | ||
| 10/15/2025 | Sold | -- |
Source: Agent Provided Report a problem | ||
| 8/15/2025 | Listed for sale | $359,999-1.1%$187/sqft |
Source: NTREIS #21032950 Report a problem | ||
Public tax history
| Year | Property taxes | Tax assessment |
|---|---|---|
| 2025 | -- | $386,544 +12.6% |
| 2024 | $6,083 | $343,419 |
Find assessor info on the county website
Neighborhood: 75071
Nearby schools
GreatSchools rating
- 7/10Gary And Bobbye Jack Minshew Elementary SchoolGrades: K-5Distance: 2.8 mi
- 7/10Scott Morgan Johnson Middle SchoolGrades: 6-8Distance: 1 mi
- 8/10McKinney North High SchoolGrades: 9-12Distance: 0.7 mi
Schools provided by the listing agent
- Elementary: Lizzie Nell Cundiff McClure
- Middle: Johnson
- High: McKinney North
- District: McKinney ISD
Source: NTREIS. This data may not be complete. We recommend contacting the local school district to confirm school assignments for this home.
Get a cash offer in 3 minutes
Find out how much your home could sell for in as little as 3 minutes with a no-obligation cash offer.
Estimated market value$344,200
Get a cash offer in 3 minutes
Find out how much your home could sell for in as little as 3 minutes with a no-obligation cash offer.
Estimated market value
$344,200

