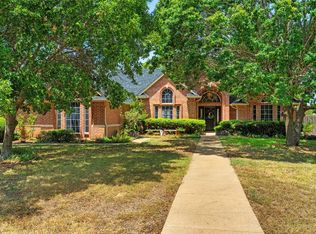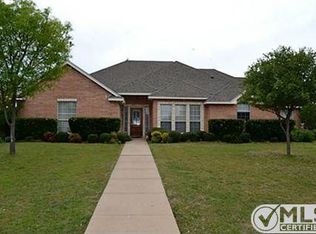Sold
Price Unknown
2812 Coventry Rd, Crowley, TX 76036
4beds
2,529sqft
Single Family Residence
Built in 1993
0.49 Acres Lot
$475,000 Zestimate®
$--/sqft
$2,895 Estimated rent
Home value
$475,000
$442,000 - $513,000
$2,895/mo
Zestimate® history
Loading...
Owner options
Explore your selling options
What's special
Step into this beautifully maintained and fully updated 4-bedroom, 2.5-bath gem, perfectly situated on an oversized lot in a peaceful cul-de-sac. Every detail has been thoughtfully addressed to create a move-in-ready haven for its new owners.
The home features brand-new carpeting and a full interior repaint, providing a fresh and modern feel throughout. The heart of the home is the fully remodeled kitchen, boasting quartz countertops, a sleek new cooktop, and ample cabinet space—perfect for both cooking and entertaining. Both bathrooms have been elegantly updated with a brand-new bath and shower combo in the hall bathroom, adding a luxurious touch.
The spacious layout offers room for everyone, with 4 oversized bedrooms, a versatile game room, and 2 dining areas. The primary suite is a true retreat, complete with double vanities, 2 walk-in closets, and a spa-like jetted tub. The oversized backyard is an entertainer's dream, featuring a sparkling pool with a stunning pergola, creating the perfect space for hosting family and friends.
Found in a prime location near highly-rated schools and the latest shopping and dining developments, this home provides the ideal blend of comfort, convenience, and style. With all the updates and upgrades already completed, there’s nothing left to do but move in and enjoy.
Zillow last checked: 8 hours ago
Listing updated: June 19, 2025 at 07:29pm
Listed by:
Heather Daniel 0743440 806-281-4120,
The Agency Collective LLC 214-264-2030,
Heather Daniel 806-281-4120
Bought with:
Anthony Gulley
Perk Real Estate LLC
Source: NTREIS,MLS#: 20813386
Facts & features
Interior
Bedrooms & bathrooms
- Bedrooms: 4
- Bathrooms: 3
- Full bathrooms: 2
- 1/2 bathrooms: 1
Primary bedroom
- Features: Ceiling Fan(s), Dual Sinks, En Suite Bathroom, Jetted Tub, Separate Shower, Walk-In Closet(s)
- Level: First
- Dimensions: 0 x 0
Bedroom
- Features: Ceiling Fan(s)
- Level: First
- Dimensions: 0 x 0
Bedroom
- Features: Ceiling Fan(s)
- Level: First
- Dimensions: 0 x 0
Bedroom
- Features: Ceiling Fan(s)
- Level: First
- Dimensions: 0 x 0
Game room
- Features: Ceiling Fan(s), Other
- Level: First
- Dimensions: 0 x 0
Living room
- Features: Ceiling Fan(s), Fireplace
- Level: First
- Dimensions: 0 x 0
Heating
- Central, Electric, Fireplace(s)
Cooling
- Central Air, Ceiling Fan(s), Electric
Appliances
- Included: Dishwasher, Electric Cooktop, Electric Oven, Electric Water Heater, Disposal, Microwave, Refrigerator
- Laundry: Laundry in Utility Room
Features
- Decorative/Designer Lighting Fixtures, Double Vanity, Eat-in Kitchen, Granite Counters, High Speed Internet, Cable TV, Vaulted Ceiling(s), Walk-In Closet(s)
- Flooring: Carpet, Hardwood, Tile
- Has basement: No
- Number of fireplaces: 1
- Fireplace features: Living Room
Interior area
- Total interior livable area: 2,529 sqft
Property
Parking
- Total spaces: 2
- Parking features: Additional Parking, Door-Single, Driveway, Garage, Garage Door Opener, Inside Entrance, Kitchen Level, Parking Pad, RV Access/Parking, Garage Faces Side
- Attached garage spaces: 2
- Has uncovered spaces: Yes
Features
- Levels: One
- Stories: 1
- Patio & porch: Rear Porch, Covered
- Exterior features: Lighting, Private Yard, Rain Gutters
- Pool features: In Ground, Pool Cover, Pool
- Fencing: Back Yard,Chain Link
Lot
- Size: 0.49 Acres
- Features: Back Yard, Cul-De-Sac, Interior Lot, Lawn, Few Trees
- Residential vegetation: Grassed
Details
- Additional structures: Pergola, Pool House
- Parcel number: 06440851
Construction
Type & style
- Home type: SingleFamily
- Architectural style: Ranch,Traditional,Detached
- Property subtype: Single Family Residence
Materials
- Brick, Wood Siding
- Foundation: Slab
- Roof: Composition
Condition
- Year built: 1993
Utilities & green energy
- Sewer: Public Sewer
- Water: Public
- Utilities for property: Electricity Connected, Sewer Available, Separate Meters, Water Available, Cable Available
Community & neighborhood
Location
- Region: Crowley
- Subdivision: Mayfair Add
Other
Other facts
- Listing terms: Cash,Conventional,1031 Exchange,FHA,VA Loan
Price history
| Date | Event | Price |
|---|---|---|
| 6/2/2025 | Sold | -- |
Source: NTREIS #20813386 Report a problem | ||
| 5/15/2025 | Pending sale | $495,000$196/sqft |
Source: NTREIS #20813386 Report a problem | ||
| 5/4/2025 | Contingent | $495,000$196/sqft |
Source: NTREIS #20813386 Report a problem | ||
| 3/19/2025 | Price change | $495,000-1%$196/sqft |
Source: NTREIS #20813386 Report a problem | ||
| 1/10/2025 | Listed for sale | $500,000$198/sqft |
Source: NTREIS #20813386 Report a problem | ||
Public tax history
| Year | Property taxes | Tax assessment |
|---|---|---|
| 2024 | $3,124 -30.3% | $478,900 +6.4% |
| 2023 | $4,485 -12.5% | $450,000 +36.1% |
| 2022 | $5,128 +0.1% | $330,760 -0.6% |
Find assessor info on the county website
Neighborhood: 76036
Nearby schools
GreatSchools rating
- 4/10S.H. Crowley Elementary SchoolGrades: PK-5Distance: 3.8 mi
- 5/10Richard Allie MiddleGrades: 6-8Distance: 1.4 mi
- 3/10Crowley High SchoolGrades: 9-12Distance: 1.6 mi
Schools provided by the listing agent
- Elementary: Crowley
- Middle: Crowley
- High: Crowley
- District: Crowley ISD
Source: NTREIS. This data may not be complete. We recommend contacting the local school district to confirm school assignments for this home.
Get a cash offer in 3 minutes
Find out how much your home could sell for in as little as 3 minutes with a no-obligation cash offer.
Estimated market value$475,000
Get a cash offer in 3 minutes
Find out how much your home could sell for in as little as 3 minutes with a no-obligation cash offer.
Estimated market value
$475,000

