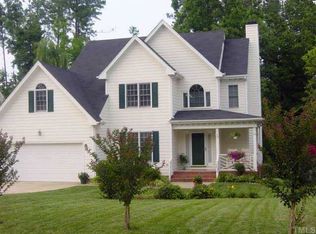Sold for $487,500
$487,500
2812 Dahlgreen Rd, Raleigh, NC 27615
4beds
1,931sqft
Single Family Residence, Residential
Built in 1996
9,583.2 Square Feet Lot
$478,700 Zestimate®
$252/sqft
$2,449 Estimated rent
Home value
$478,700
$455,000 - $503,000
$2,449/mo
Zestimate® history
Loading...
Owner options
Explore your selling options
What's special
****Motivated Seller***** Discover this home with direct backyard access to the Simms Branch Greenway, leading all the way to the scenic Durant Nature Preserve Lake. This property offers a peaceful retreat with the convenience of city living—walk to shopping, a middle school, medical facilities, parks, and the lake. Inside, enjoy a spacious layout featuring granite kitchen countertops and a bay window overlooking a tranquil creek. The oversized 4th bedroom offers flexible space for guests, an office, or a bonus room. The family room boasts a cozy gas log fireplace, perfect for relaxing evenings. Updates include a new lower HVAC system (2021), newer upper HVAC (2016), and a brand-new water heater (2025), ensuring comfort and efficiency. Step outside to a large brick patio and private backyard, complete with a babbling creek—your own natural oasis. Pre-listing inspection completed and repairs completed. Newly encapsulated crawl space with installed dehumidifier
Zillow last checked: 9 hours ago
Listing updated: October 28, 2025 at 12:55am
Listed by:
Debby Smith 919-594-2322,
Coldwell Banker Advantage
Bought with:
Everett Zhou, 278479
Broad Home Realty, LLC
Source: Doorify MLS,MLS#: 10085611
Facts & features
Interior
Bedrooms & bathrooms
- Bedrooms: 4
- Bathrooms: 3
- Full bathrooms: 2
- 1/2 bathrooms: 1
Heating
- Fireplace(s), Heat Pump
Cooling
- Central Air
Appliances
- Included: Cooktop, Dishwasher, Gas Cooktop, Oven, Water Heater
- Laundry: Main Level
Features
- Bathtub/Shower Combination, Breakfast Bar, Ceiling Fan(s), Entrance Foyer, Room Over Garage, Smooth Ceilings, Walk-In Closet(s), Walk-In Shower, Whirlpool Tub
- Flooring: Vinyl
- Basement: Crawl Space
- Number of fireplaces: 1
- Fireplace features: Family Room, Gas, Gas Log
Interior area
- Total structure area: 1,931
- Total interior livable area: 1,931 sqft
- Finished area above ground: 1,931
- Finished area below ground: 0
Property
Parking
- Total spaces: 2
- Parking features: Attached, Driveway, Garage, Garage Door Opener, Garage Faces Front
- Attached garage spaces: 2
- Uncovered spaces: 2
Features
- Levels: Two
- Stories: 2
- Patio & porch: Patio, Porch
- Exterior features: Fenced Yard, Private Yard, Rain Gutters
- Fencing: Back Yard, Wood
- Has view: Yes
Lot
- Size: 9,583 sqft
- Dimensions: 70 x 134.70 x 70.13 x 139
- Features: Back Yard, Front Yard, Hardwood Trees, Landscaped
Details
- Parcel number: 1728049012
- Special conditions: Standard
Construction
Type & style
- Home type: SingleFamily
- Architectural style: Colonial, Traditional
- Property subtype: Single Family Residence, Residential
Materials
- Brick, HardiPlank Type
- Foundation: Brick/Mortar
- Roof: Shingle
Condition
- New construction: No
- Year built: 1996
Utilities & green energy
- Sewer: Public Sewer
- Water: Public
Community & neighborhood
Community
- Community features: Sidewalks, Street Lights
Location
- Region: Raleigh
- Subdivision: Durant Trace
HOA & financial
HOA
- Has HOA: Yes
- HOA fee: $140 annually
- Amenities included: Insurance, Management, Trail(s)
- Services included: Insurance, Road Maintenance
Price history
| Date | Event | Price |
|---|---|---|
| 7/1/2025 | Sold | $487,500-2.5%$252/sqft |
Source: | ||
| 5/26/2025 | Pending sale | $500,000$259/sqft |
Source: | ||
| 5/16/2025 | Price change | $500,000-3.8%$259/sqft |
Source: | ||
| 5/9/2025 | Price change | $520,000-1%$269/sqft |
Source: | ||
| 4/29/2025 | Listed for sale | $525,000$272/sqft |
Source: | ||
Public tax history
| Year | Property taxes | Tax assessment |
|---|---|---|
| 2025 | $3,510 +0.4% | $432,681 +8.1% |
| 2024 | $3,496 +3.8% | $400,225 +30.2% |
| 2023 | $3,369 +7.6% | $307,284 |
Find assessor info on the county website
Neighborhood: North Raleigh
Nearby schools
GreatSchools rating
- 6/10Durant Road ElementaryGrades: PK-5Distance: 0.7 mi
- 5/10Durant Road MiddleGrades: 6-8Distance: 0.2 mi
- 6/10Millbrook HighGrades: 9-12Distance: 2.7 mi
Schools provided by the listing agent
- Elementary: Wake - Durant Road
- Middle: Wake - Durant
- High: Wake - Millbrook
Source: Doorify MLS. This data may not be complete. We recommend contacting the local school district to confirm school assignments for this home.
Get a cash offer in 3 minutes
Find out how much your home could sell for in as little as 3 minutes with a no-obligation cash offer.
Estimated market value$478,700
Get a cash offer in 3 minutes
Find out how much your home could sell for in as little as 3 minutes with a no-obligation cash offer.
Estimated market value
$478,700
