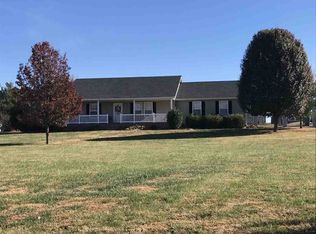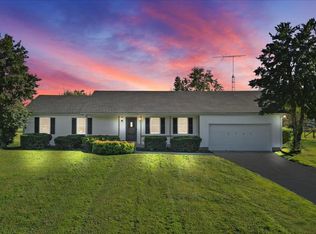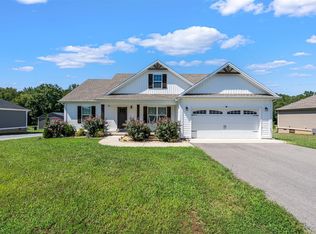Sold for $425,000
$425,000
2812 H E Johnson Rd, Alvaton, KY 42122
3beds
2,328sqft
Single Family Residence
Built in 2004
1.2 Acres Lot
$428,800 Zestimate®
$183/sqft
$2,260 Estimated rent
Home value
$428,800
$399,000 - $463,000
$2,260/mo
Zestimate® history
Loading...
Owner options
Explore your selling options
What's special
Stunning 3 Bed/ 2.5 Bath All brick home setting on a huge 1.2 acres corner lot. This is one of the most desirable areas of Warren County, with great schools, country living at it's finest, yet only minutes to Bowling Green and 20 minutes to Barren River Lake. This home features great space in all the used area, granite counter tops, cover back porch, 2 Fireplaces w/gas logs, HUGE storage building, above ground pool, and so much more. This is truly a rare opportunity to buy this well-cared and loved home. This is definitely a must see home
Zillow last checked: 8 hours ago
Listing updated: August 08, 2025 at 12:38pm
Listed by:
Ron A Cummings 270-535-2191,
Century 21 Premier Realty Part
Bought with:
Natasha Givens, 262443
Keller Williams First Choice R
Source: RASK,MLS#: RA20253489
Facts & features
Interior
Bedrooms & bathrooms
- Bedrooms: 3
- Bathrooms: 3
- Full bathrooms: 2
- Partial bathrooms: 1
- Main level bathrooms: 3
- Main level bedrooms: 3
Primary bedroom
- Level: Main
- Area: 303.31
- Dimensions: 20.33 x 14.92
Bedroom 2
- Level: Main
- Area: 155
- Dimensions: 15 x 10.33
Bedroom 3
- Level: Main
- Area: 117.3
- Dimensions: 11.08 x 10.58
Primary bathroom
- Level: Main
- Area: 133.33
- Dimensions: 12.5 x 10.67
Bathroom
- Features: Double Vanity, Granite Counters, Separate Shower, Tub, Walk-In Closet(s)
Dining room
- Level: Main
- Area: 121.83
- Dimensions: 11.33 x 10.75
Family room
- Level: Main
- Area: 420.29
- Dimensions: 21.83 x 19.25
Kitchen
- Features: Granite Counters, Bar, Pantry
- Level: Main
- Area: 157.94
- Dimensions: 14.25 x 11.08
Living room
- Level: Main
- Area: 295.5
- Dimensions: 18 x 16.42
Heating
- Central, Forced Air, Heat Pump, Electric
Cooling
- Central Electric, ENERGY STAR Qualified Equipment, Heat Pump
Appliances
- Included: Dishwasher, Microwave, Electric Range, Refrigerator, Self Cleaning Oven, Electric Water Heater
- Laundry: Laundry Room
Features
- Ceiling Fan(s), Chandelier, Closet Light(s), Energy Star Home, Tray Ceiling(s), Walk-In Closet(s), Wet Bar, Walls (Dry Wall), Country Kitchen, Kitchen/Dining Combo
- Flooring: Carpet, Hardwood, Tile
- Doors: Insulated Doors
- Windows: Replacement Windows, Thermo Pane Windows, Tilt, Vinyl Frame, Partial Window Treatments
- Basement: None,Crawl Space
- Attic: Storage
- Number of fireplaces: 2
- Fireplace features: 2, Gas, Propane, Masonry, Stone, Ventless
Interior area
- Total structure area: 2,328
- Total interior livable area: 2,328 sqft
Property
Parking
- Total spaces: 2
- Parking features: Attached, Garage Door Opener, Garage Faces Rear
- Attached garage spaces: 2
- Has uncovered spaces: Yes
Accessibility
- Accessibility features: 1st Floor Bathroom, Level Drive, Level Lot
Features
- Patio & porch: Covered Patio, Deck, Patio, Porch
- Exterior features: Concrete Walks, Lighting, Garden, Landscaping, Mature Trees, Trees
- Pool features: Above Ground
- Has spa: Yes
- Spa features: Bath
- Fencing: Partial
- Body of water: None
Lot
- Size: 1.20 Acres
- Dimensions: 228' x 258' x 216' x 226'
- Features: Level, Trees, Corner Lot, County, Farm, Out of City Limits
Details
- Additional structures: Outbuilding, Storage, Shed(s)
- Parcel number: 067B59003
Construction
Type & style
- Home type: SingleFamily
- Architectural style: Country,Ranch,Traditional
- Property subtype: Single Family Residence
Materials
- Brick
- Foundation: Brick/Mortar
- Roof: Dimensional,Shingle
Condition
- New Construction
- New construction: No
- Year built: 2004
Utilities & green energy
- Sewer: Septic System
- Water: County
- Utilities for property: Electricity Available, Garbage-Public, Propane Tank-Rented, Underground Electric
Community & neighborhood
Security
- Security features: Fire Alarm, Security System, Smoke Detector(s)
Location
- Region: Alvaton
- Subdivision: None
HOA & financial
HOA
- Amenities included: None
Other
Other facts
- Price range: $450K - $425K
- Road surface type: Asphalt
Price history
| Date | Event | Price |
|---|---|---|
| 8/8/2025 | Sold | $425,000-5.6%$183/sqft |
Source: | ||
| 6/18/2025 | Listed for sale | $450,000+36.4%$193/sqft |
Source: | ||
| 9/13/2019 | Listing removed | $329,900$142/sqft |
Source: CENTURY 21 Premier Realty Partners #20193549 Report a problem | ||
| 8/2/2019 | Listed for sale | $329,900$142/sqft |
Source: Century 21 Premier Realty Partners #20193549 Report a problem | ||
Public tax history
| Year | Property taxes | Tax assessment |
|---|---|---|
| 2023 | $1,968 +4.3% | $270,000 |
| 2022 | $1,887 +0.4% | $270,000 |
| 2021 | $1,880 -0.9% | $270,000 |
Find assessor info on the county website
Neighborhood: 42122
Nearby schools
GreatSchools rating
- 7/10Alvaton Elementary SchoolGrades: PK-6Distance: 2.1 mi
- 10/10Drakes Creek Middle SchoolGrades: 7-8Distance: 6.8 mi
- 9/10Greenwood High SchoolGrades: 9-12Distance: 6.7 mi
Schools provided by the listing agent
- Elementary: Alvaton
- Middle: Drakes Creek
- High: Greenwood
Source: RASK. This data may not be complete. We recommend contacting the local school district to confirm school assignments for this home.
Get pre-qualified for a loan
At Zillow Home Loans, we can pre-qualify you in as little as 5 minutes with no impact to your credit score.An equal housing lender. NMLS #10287.


