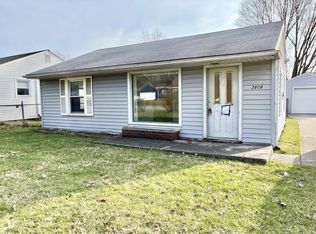Closed
$178,000
2812 Hobson Rd, Fort Wayne, IN 46805
3beds
934sqft
Single Family Residence
Built in 1964
0.32 Acres Lot
$177,700 Zestimate®
$--/sqft
$1,246 Estimated rent
Home value
$177,700
$169,000 - $187,000
$1,246/mo
Zestimate® history
Loading...
Owner options
Explore your selling options
What's special
This 3-bedroom ranch is located close to many stores, restaurants, and coffee shops in Northeast Fort Wayne. It is on a hard-to-find double lot that also offers an attached 2-car garage for your safety and convenience. Other features include new Home Guard double hung, double pane windows, a wall-mounted split unit for heating and air conditioning, and a loft useful for storage or a reading nook. A beautiful picture window in the living room ushers in an abundance of natural light to brighten your day. All three bedrooms have a ceiling fan and overhead lighting. Being simple and easy to upkeep has made it a great starter home as well as a rental home in the past; how might it work for you for the future?
Zillow last checked: 8 hours ago
Listing updated: October 02, 2025 at 08:44am
Listed by:
Dale A Johnson Cell:260-610-3253,
CENTURY 21 Bradley Realty, Inc
Bought with:
Yvonne Smith, RB14041793
Coldwell Banker Real Estate Gr
Source: IRMLS,MLS#: 202532935
Facts & features
Interior
Bedrooms & bathrooms
- Bedrooms: 3
- Bathrooms: 1
- Full bathrooms: 1
- Main level bedrooms: 3
Bedroom 1
- Level: Main
Bedroom 2
- Level: Main
Dining room
- Level: Main
- Area: 84
- Dimensions: 12 x 7
Kitchen
- Level: Main
- Area: 84
- Dimensions: 12 x 7
Living room
- Level: Main
- Area: 192
- Dimensions: 16 x 12
Heating
- Natural Gas, Hot Water, Other
Cooling
- Other
Appliances
- Included: Disposal, Range/Oven Hook Up Elec, Dishwasher, Microwave, Refrigerator, Washer, Dryer-Electric, Electric Range, Gas Water Heater
- Laundry: Electric Dryer Hookup, Main Level, Washer Hookup
Features
- Cathedral Ceiling(s), Ceiling Fan(s), Laminate Counters, Tub/Shower Combination
- Flooring: Carpet, Vinyl
- Doors: Storm Door(s), Storm Doors
- Windows: Double Pane Windows, Blinds
- Basement: Crawl Space,Block,Concrete,Sump Pump
- Has fireplace: No
- Fireplace features: None
Interior area
- Total structure area: 934
- Total interior livable area: 934 sqft
- Finished area above ground: 934
- Finished area below ground: 0
Property
Parking
- Total spaces: 2
- Parking features: Attached, Garage Door Opener, Gravel
- Attached garage spaces: 2
- Has uncovered spaces: Yes
Features
- Levels: One
- Stories: 1
- Patio & porch: Patio
- Fencing: None
Lot
- Size: 0.32 Acres
- Dimensions: 100 x 138
- Features: Level, City/Town/Suburb
Details
- Additional parcels included: 0208-32-104-003.000-072
- Parcel number: 020832104004.000072
Construction
Type & style
- Home type: SingleFamily
- Architectural style: Ranch
- Property subtype: Single Family Residence
Materials
- Vinyl Siding
- Foundation: Slab
- Roof: Asphalt,Shingle
Condition
- New construction: No
- Year built: 1964
Utilities & green energy
- Gas: NIPSCO
- Sewer: City
- Water: City, Fort Wayne City Utilities
Green energy
- Energy efficient items: Windows
Community & neighborhood
Location
- Region: Fort Wayne
- Subdivision: Bellaire
Other
Other facts
- Listing terms: Conventional,FHA,VA Loan
- Road surface type: Asphalt
Price history
| Date | Event | Price |
|---|---|---|
| 10/2/2025 | Sold | $178,000-1.1% |
Source: | ||
| 8/31/2025 | Pending sale | $179,900 |
Source: | ||
| 8/18/2025 | Listed for sale | $179,900+53.1% |
Source: | ||
| 12/28/2020 | Sold | $117,500+68% |
Source: | ||
| 10/2/2010 | Listing removed | $69,950$75/sqft |
Source: Red Howell Associates., Inc. #201010674 Report a problem | ||
Public tax history
| Year | Property taxes | Tax assessment |
|---|---|---|
| 2024 | $179 +0.9% | $15,300 |
| 2023 | $178 +55.2% | $15,300 |
| 2022 | $114 -61% | $15,300 +54.5% |
Find assessor info on the county website
Neighborhood: Bellair
Nearby schools
GreatSchools rating
- 3/10Brentwood Elementary SchoolGrades: PK-5Distance: 0.4 mi
- 5/10Lakeside Middle SchoolGrades: 6-8Distance: 1.1 mi
- 2/10North Side High SchoolGrades: 9-12Distance: 2 mi
Schools provided by the listing agent
- Elementary: Brentwood
- Middle: Lakeside
- High: North Side
- District: Fort Wayne Community
Source: IRMLS. This data may not be complete. We recommend contacting the local school district to confirm school assignments for this home.
Get pre-qualified for a loan
At Zillow Home Loans, we can pre-qualify you in as little as 5 minutes with no impact to your credit score.An equal housing lender. NMLS #10287.
Sell with ease on Zillow
Get a Zillow Showcase℠ listing at no additional cost and you could sell for —faster.
$177,700
2% more+$3,554
With Zillow Showcase(estimated)$181,254
