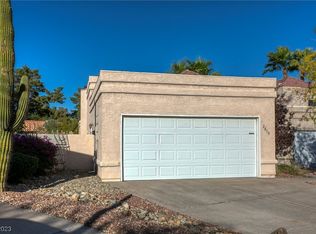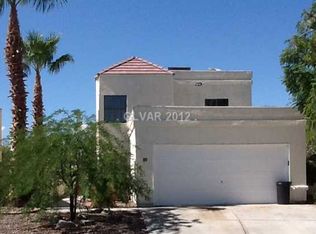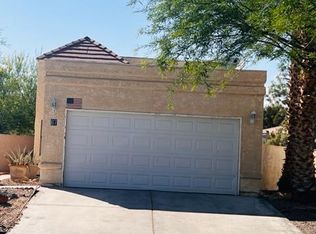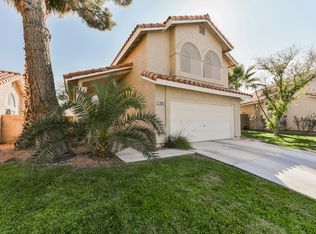Closed
$350,000
2812 Mirage Rd, Henderson, NV 89074
2beds
1,008sqft
Single Family Residence
Built in 1987
5,662.8 Square Feet Lot
$343,500 Zestimate®
$347/sqft
$1,842 Estimated rent
Home value
$343,500
$313,000 - $378,000
$1,842/mo
Zestimate® history
Loading...
Owner options
Explore your selling options
What's special
Wonderful 2 bedroom/ 2 bathroom home in the heart of Green Valley. Step inside the living room and be greeted by cathedral 22' ceilings and wood burning fireplace. To your right you will find the kitchen with all appliances included, vaulted ceilings and access to the garage with laundry area. To the west, you will find the primary suite and 2nd bedroom with a shared bathroom (Jack and Jill.)The primary suite features mirrored closet doors and sliding doors leading to the large backyard. The 2nd bedroom also has mirrored closet doors. Ceiling fans in living room and dining room. Outside, a large backyard awaits you. Shed included. Keep the low maintenance yard with hot tub or create your beautiful oasis. Neighborhood includes 2 pools, picnic tables, BBQ area and park area . Schedule your viewing today!
Zillow last checked: 8 hours ago
Listing updated: April 15, 2025 at 03:52pm
Listed by:
Beatriz Carvajal S.0199407 (702)686-2705,
Realty ONE Group, Inc
Bought with:
Shannon Gaccione, S.0067682
BHHS Nevada Properties
Source: LVR,MLS#: 2661375 Originating MLS: Greater Las Vegas Association of Realtors Inc
Originating MLS: Greater Las Vegas Association of Realtors Inc
Facts & features
Interior
Bedrooms & bathrooms
- Bedrooms: 2
- Bathrooms: 2
- Full bathrooms: 2
Primary bedroom
- Description: Bedroom With Bath Downstairs,Closet,Downstairs,Mirrored Door
- Dimensions: 14x14
Bedroom 2
- Description: Closet,Downstairs,Mirrored Door
- Dimensions: 12X8
Primary bathroom
- Description: Tub/Shower Combo
Dining room
- Description: Kitchen/Dining Room Combo
- Dimensions: 10X8
Kitchen
- Description: Lighting Recessed,Luxury Vinyl Plank,Pantry,Tile Countertops
Living room
- Description: Front,Vaulted Ceiling
- Dimensions: 16X12
Heating
- Central, Electric
Cooling
- Central Air, Electric
Appliances
- Included: Dryer, Electric Range, Disposal, Microwave, Refrigerator, Washer
- Laundry: Electric Dryer Hookup, In Garage
Features
- Bedroom on Main Level, Ceiling Fan(s), Primary Downstairs, Window Treatments
- Flooring: Luxury Vinyl Plank, Tile
- Windows: Blinds, Double Pane Windows
- Number of fireplaces: 1
- Fireplace features: Living Room, Wood Burning
Interior area
- Total structure area: 1,008
- Total interior livable area: 1,008 sqft
Property
Parking
- Total spaces: 2
- Parking features: Attached, Garage, Guest, Private
- Attached garage spaces: 2
Accessibility
- Accessibility features: Grab Bars
Features
- Stories: 1
- Exterior features: Private Yard, Shed
- Pool features: Community
- Fencing: Block,Back Yard
Lot
- Size: 5,662 sqft
- Features: Desert Landscaping, Landscaped, Rocks, < 1/4 Acre
Details
- Additional structures: Shed(s)
- Parcel number: 17713314008
- Zoning description: Single Family
- Horse amenities: None
Construction
Type & style
- Home type: SingleFamily
- Architectural style: One Story
- Property subtype: Single Family Residence
- Attached to another structure: Yes
Materials
- Drywall
- Roof: Tile
Condition
- Good Condition,Resale
- Year built: 1987
Utilities & green energy
- Electric: Photovoltaics None
- Sewer: Public Sewer
- Water: Public
- Utilities for property: Electricity Available, Natural Gas Not Available
Green energy
- Energy efficient items: Windows
Community & neighborhood
Security
- Security features: Prewired
Community
- Community features: Pool
Location
- Region: Henderson
- Subdivision: Desert Park At Green Valley
HOA & financial
HOA
- Has HOA: Yes
- HOA fee: $125 annually
- Amenities included: Barbecue, Playground, Pool
- Services included: Maintenance Grounds
- Association name: Green Valley South-
- Association phone: 702-736-9450
- Second HOA fee: $50 monthly
Other
Other facts
- Listing agreement: Exclusive Right To Sell
- Listing terms: Cash,Conventional,FHA,VA Loan
Price history
| Date | Event | Price |
|---|---|---|
| 4/15/2025 | Sold | $350,000-5.4%$347/sqft |
Source: | ||
| 3/24/2025 | Contingent | $369,900$367/sqft |
Source: | ||
| 3/15/2025 | Listed for sale | $369,900+42.3%$367/sqft |
Source: | ||
| 1/4/2021 | Sold | $260,000$258/sqft |
Source: | ||
| 12/8/2020 | Price change | $260,000-6.1%$258/sqft |
Source: Vegas One Realty #2244473 Report a problem | ||
Public tax history
| Year | Property taxes | Tax assessment |
|---|---|---|
| 2025 | $1,177 +3% | $66,238 +11.7% |
| 2024 | $1,143 +3% | $59,305 +8.8% |
| 2023 | $1,110 +3% | $54,496 +8.4% |
Find assessor info on the county website
Neighborhood: Green Valley South
Nearby schools
GreatSchools rating
- 3/10Aggie Roberts Elementary SchoolGrades: PK-5Distance: 0.9 mi
- 5/10Jack Lund Schofield Middle SchoolGrades: 6-8Distance: 1 mi
- 6/10Silverado High SchoolGrades: 9-12Distance: 1.3 mi
Schools provided by the listing agent
- Elementary: Roberts, Aggie,Roberts, Aggie
- Middle: Schofield Jack Lund
- High: Silverado
Source: LVR. This data may not be complete. We recommend contacting the local school district to confirm school assignments for this home.
Get a cash offer in 3 minutes
Find out how much your home could sell for in as little as 3 minutes with a no-obligation cash offer.
Estimated market value
$343,500
Get a cash offer in 3 minutes
Find out how much your home could sell for in as little as 3 minutes with a no-obligation cash offer.
Estimated market value
$343,500



