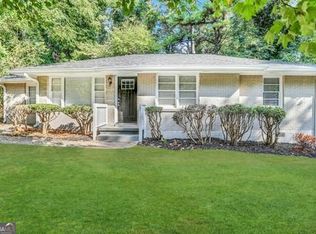Closed
Zestimate®
$172,000
2812 Mitchell Dr, Decatur, GA 30032
3beds
1,002sqft
Single Family Residence
Built in 1955
0.3 Acres Lot
$172,000 Zestimate®
$172/sqft
$1,372 Estimated rent
Home value
$172,000
$163,000 - $182,000
$1,372/mo
Zestimate® history
Loading...
Owner options
Explore your selling options
What's special
Welcome to this charming 3-bedroom residence that boasts a beautifully updated kitchen featuring stunning countertops and ample storage, perfect for culinary enthusiasts. The open-concept living area is bathed in natural light, creating a warm and inviting atmosphere. Step outside to discover a blank slate backyard, ready for your personal touch, whether itCOs a lush garden, a tranquil patio, or an outdoor entertainment space. Don't miss the opportunity to make this house your own! Schedule a showing today.
Zillow last checked: 8 hours ago
Listing updated: January 14, 2026 at 09:19am
Listed by:
Kerry Kretchmer 602-483-6828,
Mainstay Brokerage
Bought with:
Scott Pohl, 279845
HomeSmart
Source: GAMLS,MLS#: 10368100
Facts & features
Interior
Bedrooms & bathrooms
- Bedrooms: 3
- Bathrooms: 1
- Full bathrooms: 1
- Main level bathrooms: 1
- Main level bedrooms: 3
Kitchen
- Features: Breakfast Area
Heating
- Forced Air
Cooling
- Central Air
Appliances
- Included: Microwave, Refrigerator
- Laundry: In Kitchen
Features
- Other
- Flooring: Carpet, Laminate
- Basement: None
- Has fireplace: No
- Common walls with other units/homes: No Common Walls
Interior area
- Total structure area: 1,002
- Total interior livable area: 1,002 sqft
- Finished area above ground: 1,002
- Finished area below ground: 0
Property
Parking
- Parking features: Carport
- Has carport: Yes
Features
- Levels: One
- Stories: 1
- Fencing: Chain Link
- Body of water: None
Lot
- Size: 0.30 Acres
- Features: Other
Details
- Parcel number: 15 169 01 218
Construction
Type & style
- Home type: SingleFamily
- Architectural style: Traditional
- Property subtype: Single Family Residence
Materials
- Brick
- Foundation: Slab
- Roof: Composition
Condition
- Resale
- New construction: No
- Year built: 1955
Utilities & green energy
- Sewer: Public Sewer
- Water: Public
- Utilities for property: Cable Available
Community & neighborhood
Community
- Community features: None
Location
- Region: Decatur
- Subdivision: Long Thomas
HOA & financial
HOA
- Has HOA: No
- Services included: None
Other
Other facts
- Listing agreement: Exclusive Right To Sell
Price history
| Date | Event | Price |
|---|---|---|
| 1/12/2026 | Sold | $172,000+37.6%$172/sqft |
Source: | ||
| 2/14/2019 | Sold | $125,000+190.7%$125/sqft |
Source: Agent Provided Report a problem | ||
| 3/14/2016 | Sold | $43,000-4.4%$43/sqft |
Source: Public Record Report a problem | ||
| 2/19/2013 | Sold | $45,000+125%$45/sqft |
Source: Public Record Report a problem | ||
| 5/7/2009 | Sold | $20,000-76.8%$20/sqft |
Source: Public Record Report a problem | ||
Public tax history
| Year | Property taxes | Tax assessment |
|---|---|---|
| 2025 | -- | $78,800 -4.8% |
| 2024 | $4,069 +53.1% | $82,760 +59.9% |
| 2023 | $2,658 +1.6% | $51,760 |
Find assessor info on the county website
Neighborhood: Candler-Mcafee
Nearby schools
GreatSchools rating
- 4/10Toney Elementary SchoolGrades: PK-5Distance: 0.6 mi
- 3/10Columbia Middle SchoolGrades: 6-8Distance: 2.9 mi
- 2/10Columbia High SchoolGrades: 9-12Distance: 1.6 mi
Schools provided by the listing agent
- Elementary: Toney
- Middle: Columbia
- High: Columbia
Source: GAMLS. This data may not be complete. We recommend contacting the local school district to confirm school assignments for this home.
Get a cash offer in 3 minutes
Find out how much your home could sell for in as little as 3 minutes with a no-obligation cash offer.
Estimated market value
$172,000
