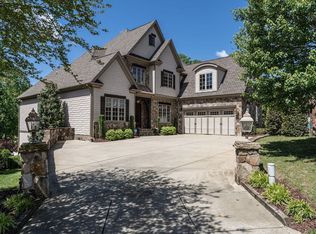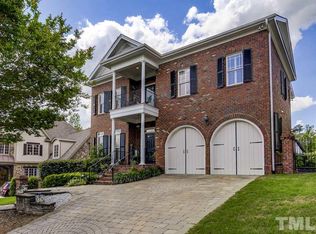At last, an incredible view from 4 rear porches overlooking the 7th Hole at Wakefield Plantation's Picturesque TPC Golf course! Gourmet Kitchen, Breakfast Nook, Family Room, Spacious Bonus Room and Walkout Basement all facing The Golf Course for more incredible views! Finished Office in Basement with Great Invstmnt Opportunity to Fnsh Bsmnt Later for Instant Equty! Guest Bedrm with Full - Bath on First Flr. Located on a Beautifully Lndscpd quiet cul-de-sac lot! Top it off with Fresh Paint & New Crpt
This property is off market, which means it's not currently listed for sale or rent on Zillow. This may be different from what's available on other websites or public sources.

