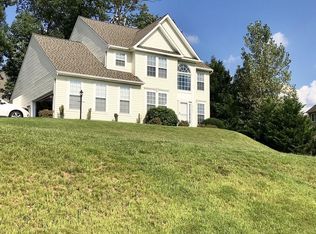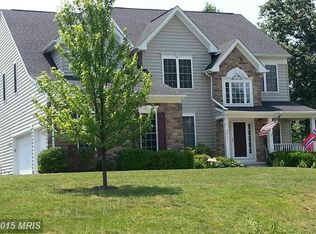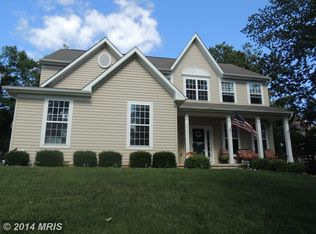Sold for $649,900
$649,900
2812 Ridgeleigh Ct, Manchester, MD 21102
4beds
2,960sqft
Single Family Residence
Built in 2004
0.53 Acres Lot
$670,100 Zestimate®
$220/sqft
$3,138 Estimated rent
Home value
$670,100
$616,000 - $730,000
$3,138/mo
Zestimate® history
Loading...
Owner options
Explore your selling options
What's special
Welcome to 2812 Ridgeleigh Court. This beautifully updated Colonial offers nearly 3,000 square feet of modern elegance and thoughtful design on a peaceful, no-thru street. Situated on over half an acre, this property is tucked into a quiet neighborhood with mature trees, wide open space, and sidewalk-lined streets that give it a true community feel. Step inside to find a bright, open layout that blends timeless charm with luxury upgrades. Gorgeous new hardwood flooring and soft neutral tones flow throughout the main level, while tall windows and vaulted ceilings fill the home with natural light. Crown molding and chair rail details add sophistication. At the heart of the home is a gourmet kitchen designed for both function and flair! Featuring a massive granite island with 6 burner gas cooktop, custom range hood, wine fridge, double wall ovens, and rich cherry cabinetry. High-end kitchen appliances make this space great for hosting parties. A sun-drenched breakfast room surrounded by windows leads to the rear deck, while the open-concept layout flows into a spacious family room with a cozy gas fireplace as the focal point. Upstairs, retreat to the generously sized primary suite with a spa-like bathroom including a soaking tub, dual vanities, a separate stall shower, and walk-in closet with custom built-ins. Additional bedrooms are bright and roomy, and there is an updated powder room on the main level. Outside, the private backyard is an entertainer’s dream with a large deck and lush wooded backdrop—perfect for gatherings or simply enjoying a peaceful evening under the stars. The home also features solar panels (that you own 100%) for energy efficiency, a side-load 2-car garage, an oversized asphalt driveway, and easy-care vinyl siding. Don't miss the basement with HUGE built in Workshop space for the handyman!
Zillow last checked: 8 hours ago
Listing updated: December 10, 2025 at 09:05am
Listed by:
Nikki Nail 410-746-6238,
Cummings & Co. Realtors
Bought with:
Mercedes Brooks, RS301448
Monument Sotheby's International Realty
Source: Bright MLS,MLS#: MDCR2028768
Facts & features
Interior
Bedrooms & bathrooms
- Bedrooms: 4
- Bathrooms: 3
- Full bathrooms: 2
- 1/2 bathrooms: 1
- Main level bathrooms: 1
Bedroom 1
- Level: Upper
Bedroom 2
- Level: Upper
Bedroom 3
- Level: Upper
Bedroom 4
- Level: Upper
Bathroom 1
- Level: Upper
Bathroom 2
- Level: Upper
Dining room
- Level: Main
Half bath
- Level: Main
Kitchen
- Level: Main
Laundry
- Level: Upper
Living room
- Level: Main
Office
- Level: Main
Other
- Level: Main
Workshop
- Level: Lower
Heating
- Forced Air, Natural Gas, Solar
Cooling
- Central Air, Solar On Grid, Electric
Appliances
- Included: Gas Water Heater, Solar Hot Water
- Laundry: Hookup, Upper Level, Laundry Room
Features
- Attic, Soaking Tub, Bathroom - Stall Shower, Bathroom - Tub Shower, Breakfast Area, Ceiling Fan(s), Chair Railings, Crown Molding, Open Floorplan, Formal/Separate Dining Room, Eat-in Kitchen, Kitchen Island, Kitchen - Table Space, Walk-In Closet(s)
- Flooring: Ceramic Tile, Hardwood, Wood
- Basement: Other,Workshop,Walk-Out Access,Sump Pump,Unfinished,Space For Rooms,Exterior Entry,Partial
- Number of fireplaces: 1
- Fireplace features: Glass Doors, Gas/Propane
Interior area
- Total structure area: 3,760
- Total interior livable area: 2,960 sqft
- Finished area above ground: 2,960
- Finished area below ground: 0
Property
Parking
- Total spaces: 2
- Parking features: Garage Faces Side, Asphalt, Attached, Driveway, Off Street
- Garage spaces: 2
- Has uncovered spaces: Yes
Accessibility
- Accessibility features: Other
Features
- Levels: Three
- Stories: 3
- Patio & porch: Deck
- Exterior features: Rain Gutters
- Pool features: None
Lot
- Size: 0.53 Acres
- Features: Corner Lot, No Thru Street, Private, Rear Yard, Corner Lot/Unit
Details
- Additional structures: Above Grade, Below Grade
- Parcel number: 0706042112
- Zoning: R-200
- Special conditions: Standard
Construction
Type & style
- Home type: SingleFamily
- Architectural style: Colonial
- Property subtype: Single Family Residence
Materials
- Vinyl Siding
- Foundation: Concrete Perimeter
- Roof: Shingle,Architectural Shingle
Condition
- Excellent
- New construction: No
- Year built: 2004
- Major remodel year: 2021
Utilities & green energy
- Electric: 200+ Amp Service
- Sewer: Public Sewer
- Water: Public
- Utilities for property: Natural Gas Available
Community & neighborhood
Location
- Region: Manchester
- Subdivision: None Available
- Municipality: Manchester
Other
Other facts
- Listing agreement: Exclusive Right To Sell
- Listing terms: Conventional,FHA,Cash
- Ownership: Fee Simple
Price history
| Date | Event | Price |
|---|---|---|
| 9/12/2025 | Sold | $649,900$220/sqft |
Source: | ||
| 9/4/2025 | Listing removed | $649,900$220/sqft |
Source: | ||
| 8/23/2025 | Contingent | $649,900$220/sqft |
Source: | ||
| 7/11/2025 | Listed for sale | $649,900+47.7%$220/sqft |
Source: | ||
| 7/31/2021 | Sold | $440,000+18.7%$149/sqft |
Source: | ||
Public tax history
| Year | Property taxes | Tax assessment |
|---|---|---|
| 2025 | $6,574 +4.4% | $488,400 +4.4% |
| 2024 | $6,299 +4.6% | $467,967 +4.6% |
| 2023 | $6,024 +4.8% | $447,533 +4.8% |
Find assessor info on the county website
Neighborhood: 21102
Nearby schools
GreatSchools rating
- 5/10Manchester Elementary SchoolGrades: PK-5Distance: 1 mi
- 6/10North Carroll Middle SchoolGrades: 6-8Distance: 1.5 mi
- 8/10Manchester Valley High SchoolGrades: 9-12Distance: 0.7 mi
Schools provided by the listing agent
- District: Carroll County Public Schools
Source: Bright MLS. This data may not be complete. We recommend contacting the local school district to confirm school assignments for this home.
Get a cash offer in 3 minutes
Find out how much your home could sell for in as little as 3 minutes with a no-obligation cash offer.
Estimated market value$670,100
Get a cash offer in 3 minutes
Find out how much your home could sell for in as little as 3 minutes with a no-obligation cash offer.
Estimated market value
$670,100


