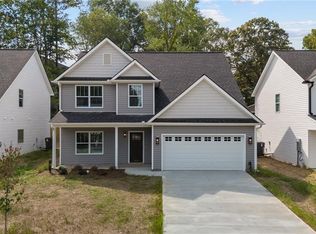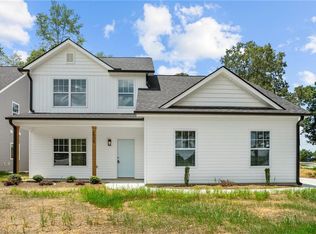Sold for $395,000 on 07/23/24
$395,000
2812 Roland Rd, Greensboro, NC 27407
4beds
2,625sqft
Stick/Site Built, Residential, Single Family Residence
Built in 2024
0.18 Acres Lot
$403,800 Zestimate®
$--/sqft
$2,635 Estimated rent
Home value
$403,800
$367,000 - $444,000
$2,635/mo
Zestimate® history
Loading...
Owner options
Explore your selling options
What's special
BRAND NEW CONSTRUCTION. Quiet street near shopping, restaurants and highways. Beautifully built with covered front porch. Bright open floor plan. 4 beds, 3.5 baths. All bedrooms are large with large closets. Open kitchen with granite countertops, stainless steel appliances, pantry, breakfast bar. Spacious living room. Formal dining room. Main level half bath. Main level primary bedroom suite with 2 large walk-in closets. Luxurious primary bathroom with double vanity, garden tub and separate shower. 2nd level with huge bonus room, 3 additional bedrooms, and 2 more full baths with dual vanity granite counters and tile floors. Large patio space overlooks a level yard with privacy fence. All specs per builder.
Zillow last checked: 8 hours ago
Listing updated: July 23, 2024 at 11:25am
Listed by:
Amanda Prevett Cox 336-259-7555,
GreatNest
Bought with:
Juana Jasso
KELLER WILLIAMS REALTY
Source: Triad MLS,MLS#: 1146687 Originating MLS: Greensboro
Originating MLS: Greensboro
Facts & features
Interior
Bedrooms & bathrooms
- Bedrooms: 4
- Bathrooms: 4
- Full bathrooms: 3
- 1/2 bathrooms: 1
- Main level bathrooms: 2
Primary bedroom
- Level: Main
- Dimensions: 15.83 x 13.92
Bedroom 2
- Level: Second
- Dimensions: 16.08 x 12.08
Bedroom 3
- Level: Second
- Dimensions: 15.25 x 13.75
Bedroom 4
- Level: Second
- Dimensions: 11.5 x 11.33
Bonus room
- Level: Second
- Dimensions: 16.67 x 16
Dining room
- Level: Main
- Dimensions: 12.08 x 11.25
Entry
- Level: Main
- Dimensions: 9 x 7.33
Kitchen
- Level: Main
- Dimensions: 12.5 x 12
Laundry
- Level: Main
- Dimensions: 6.92 x 5.92
Living room
- Level: Main
- Dimensions: 19.67 x 15
Heating
- Heat Pump, Electric
Cooling
- Central Air, Heat Pump, Zoned
Appliances
- Included: Microwave, Dishwasher, Disposal, Range, Electric Water Heater
- Laundry: Dryer Connection, Main Level, Washer Hookup
Features
- Ceiling Fan(s), Dead Bolt(s), Soaking Tub, Pantry, Separate Shower, Solid Surface Counter
- Flooring: Carpet, Tile, Vinyl
- Doors: Insulated Doors
- Windows: Insulated Windows
- Has basement: No
- Attic: Pull Down Stairs
- Has fireplace: No
Interior area
- Total structure area: 2,625
- Total interior livable area: 2,625 sqft
- Finished area above ground: 2,625
Property
Parking
- Total spaces: 2
- Parking features: Driveway, Garage, Garage Door Opener, Attached, Garage Faces Front
- Attached garage spaces: 2
- Has uncovered spaces: Yes
Features
- Levels: Two
- Stories: 2
- Patio & porch: Porch
- Pool features: None
- Fencing: None,Partial,Privacy
Lot
- Size: 0.18 Acres
- Features: Cleared
Details
- Parcel number: 0140546
- Zoning: RS-20
- Special conditions: Owner Sale
Construction
Type & style
- Home type: SingleFamily
- Architectural style: Transitional
- Property subtype: Stick/Site Built, Residential, Single Family Residence
Materials
- Vinyl Siding
- Foundation: Slab
Condition
- New Construction
- New construction: Yes
- Year built: 2024
Utilities & green energy
- Sewer: Public Sewer
- Water: Public
Community & neighborhood
Security
- Security features: Smoke Detector(s)
Location
- Region: Greensboro
- Subdivision: Woodland Acres
Other
Other facts
- Listing agreement: Exclusive Right To Sell
Price history
| Date | Event | Price |
|---|---|---|
| 7/23/2024 | Sold | $395,000 |
Source: | ||
| 6/28/2024 | Pending sale | $395,000 |
Source: | ||
| 6/21/2024 | Listed for sale | $395,000 |
Source: | ||
Public tax history
| Year | Property taxes | Tax assessment |
|---|---|---|
| 2025 | $3,868 +921.1% | $275,700 |
| 2024 | $379 +61.7% | $275,700 +921.1% |
| 2023 | $234 -40% | $27,000 |
Find assessor info on the county website
Neighborhood: 27407
Nearby schools
GreatSchools rating
- 6/10Millis Road Elementary SchoolGrades: PK-5Distance: 2.8 mi
- 4/10Jamestown Middle SchoolGrades: 6-8Distance: 3.3 mi
- 4/10Lucy Ragsdale HighGrades: 9-12Distance: 3.1 mi
Schools provided by the listing agent
- Elementary: Millis Road
- Middle: Jamestown
- High: Ragsdale
Source: Triad MLS. This data may not be complete. We recommend contacting the local school district to confirm school assignments for this home.
Get a cash offer in 3 minutes
Find out how much your home could sell for in as little as 3 minutes with a no-obligation cash offer.
Estimated market value
$403,800
Get a cash offer in 3 minutes
Find out how much your home could sell for in as little as 3 minutes with a no-obligation cash offer.
Estimated market value
$403,800

