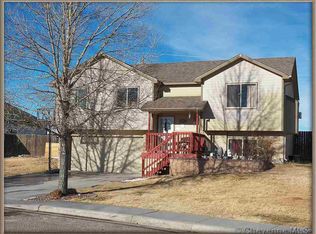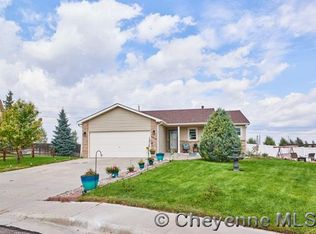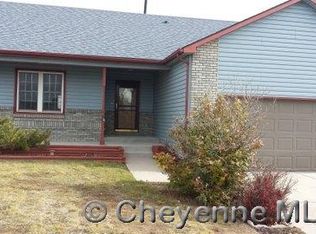Sold
Price Unknown
2812 Thomas Rd, Cheyenne, WY 82009
5beds
2,399sqft
City Residential, Residential
Built in 1998
0.3 Acres Lot
$469,600 Zestimate®
$--/sqft
$2,809 Estimated rent
Home value
$469,600
$446,000 - $493,000
$2,809/mo
Zestimate® history
Loading...
Owner options
Explore your selling options
What's special
Lovely Updated Ranch-Style Home in North Cheyenne! This beautifully updated ranch-style home blends comfort, charm, and modern upgrades. The open floor plan features vaulted ceilings, a cozy gas fireplace, a breakfast bar, and central air. Several brand-new windows bring in natural light, while solar panels and a soon-to-be-installed new roof add energy efficiency and peace of mind. The main floor offers three spacious bedrooms and two full bathrooms, including a newly remodeled primary suite bathroom with stunning tile work. The second bathroom on the main level has also been tastefully updated. Downstairs, the finished basement expands your living space with two additional bedrooms, a third bathroom, a large family room, and a versatile workout or theater room. Step outside to enjoy the covered front patio or relax on the back deck overlooking beautiful country views. Situated in the highly desirable Crest Ridge Subdivision, this home sits on an oversized 13,281 sq. ft. lot with another patio, play area, fully fenced backyard, and an attached two-car garage.
Zillow last checked: 8 hours ago
Listing updated: October 01, 2025 at 01:09pm
Listed by:
Liz Burgin 307-640-3315,
Coldwell Banker, The Property Exchange
Bought with:
Lexi Leckemby
Coldwell Banker, The Property Exchange
Source: Cheyenne BOR,MLS#: 98484
Facts & features
Interior
Bedrooms & bathrooms
- Bedrooms: 5
- Bathrooms: 3
- Full bathrooms: 3
- Main level bathrooms: 2
Primary bedroom
- Level: Main
- Area: 156
- Dimensions: 13 x 12
Bedroom 2
- Level: Main
- Area: 120
- Dimensions: 12 x 10
Bedroom 3
- Level: Main
- Area: 120
- Dimensions: 12 x 10
Bedroom 4
- Level: Basement
- Area: 132
- Dimensions: 12 x 11
Bedroom 5
- Level: Basement
- Area: 121
- Dimensions: 11 x 11
Bathroom 1
- Features: Full
- Level: Main
Bathroom 2
- Features: Full
- Level: Main
Bathroom 3
- Features: Full
- Level: Basement
Dining room
- Level: Main
- Area: 154
- Dimensions: 14 x 11
Family room
- Level: Basement
Kitchen
- Level: Main
- Area: 132
- Dimensions: 12 x 11
Living room
- Level: Main
- Area: 182
- Dimensions: 14 x 13
Basement
- Area: 1175
Heating
- Forced Air, Natural Gas
Cooling
- Central Air
Appliances
- Included: Dishwasher, Disposal, Microwave, Range, Refrigerator
- Laundry: Main Level
Features
- Separate Dining, Vaulted Ceiling(s), Walk-In Closet(s), Main Floor Primary
- Flooring: Laminate, Tile
- Windows: Thermal Windows
- Basement: Interior Entry,Partially Finished
- Number of fireplaces: 1
- Fireplace features: One, Gas
Interior area
- Total structure area: 2,399
- Total interior livable area: 2,399 sqft
- Finished area above ground: 1,224
Property
Parking
- Total spaces: 2
- Parking features: 2 Car Attached, Garage Door Opener
- Attached garage spaces: 2
Accessibility
- Accessibility features: None
Features
- Patio & porch: Deck, Patio, Covered Porch
- Fencing: Back Yard
Lot
- Size: 0.30 Acres
- Dimensions: 13,281
Details
- Parcel number: 14662110200300
- Special conditions: Arms Length Sale
Construction
Type & style
- Home type: SingleFamily
- Architectural style: Ranch
- Property subtype: City Residential, Residential
Materials
- Brick, Wood/Hardboard
- Foundation: Basement
- Roof: Composition/Asphalt
Condition
- New construction: No
- Year built: 1998
Utilities & green energy
- Electric: Black Hills Energy
- Gas: Black Hills Energy
- Sewer: City Sewer
- Water: Public
Green energy
- Energy generation: Solar
Community & neighborhood
Location
- Region: Cheyenne
- Subdivision: Crest Ridge
Other
Other facts
- Listing agreement: N
- Listing terms: Cash,Conventional,FHA,VA Loan
Price history
| Date | Event | Price |
|---|---|---|
| 9/30/2025 | Sold | -- |
Source: | ||
| 9/15/2025 | Pending sale | $465,000$194/sqft |
Source: | ||
| 9/12/2025 | Listed for sale | $465,000+10.7%$194/sqft |
Source: | ||
| 12/5/2023 | Sold | -- |
Source: | ||
| 10/20/2023 | Pending sale | $420,000$175/sqft |
Source: | ||
Public tax history
| Year | Property taxes | Tax assessment |
|---|---|---|
| 2024 | $2,724 -1.7% | $38,517 -1.7% |
| 2023 | $2,771 +5.9% | $39,193 +8.1% |
| 2022 | $2,617 +27.4% | $36,255 +27.7% |
Find assessor info on the county website
Neighborhood: 82009
Nearby schools
GreatSchools rating
- 6/10Meadowlark ElementaryGrades: 5-6Distance: 0.2 mi
- 3/10Carey Junior High SchoolGrades: 7-8Distance: 1.9 mi
- 4/10East High SchoolGrades: 9-12Distance: 1.9 mi


