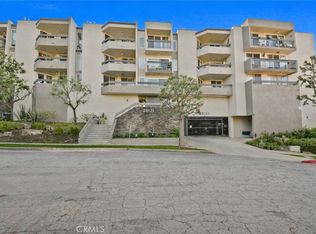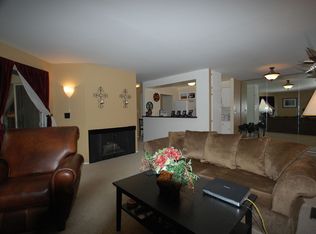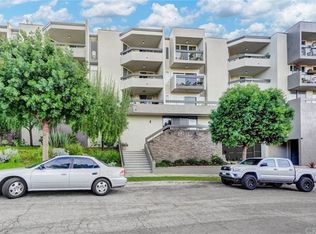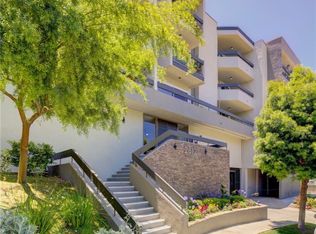Sold for $407,000
Listing Provided by:
Becky Park DRE #01404867 310-938-4989,
Peninsula Realty, Inc.
Bought with: Peninsula Realty, Inc.
Zestimate®
$407,000
28121 Highridge Rd APT 405, Rancho Palos Verdes, CA 90275
1beds
758sqft
Condominium
Built in 1974
-- sqft lot
$407,000 Zestimate®
$537/sqft
$2,485 Estimated rent
Home value
$407,000
$370,000 - $448,000
$2,485/mo
Zestimate® history
Loading...
Owner options
Explore your selling options
What's special
Excellent Opportunity to own a property in Palos Verdes!
Well-maintained top floor 1-bedroom, 1-bathroom condo in Palos Verdes Penthouse HOA offering 758 sq. ft. in the heart of the Peninsula. Occupied by family members for years, this home boasts a quiet interior location with views of the community pool.
The open living room features floor-to-ceiling windows, a cozy fireplace, and an adjacent dining area with ceiling fan. Step through the glass sliding door onto the balcony overlooking the pool. The kitchen offers ample space with wood cabinetry. Spacious bathroom features a wide vanity suitable for seating and a bathtub.
The good-sized bedroom includes a private balcony, walk-in closet, and storage cabinets.
Additional amenities include subterranean garage parking with private storage, laundry on every floor, community pool, and recreation room. Conveniently located near Peninsula Center for shopping, dining, and entertainment, all within the award-winning Peninsula Unified School District.
Zillow last checked: 8 hours ago
Listing updated: January 21, 2026 at 03:48pm
Listing Provided by:
Becky Park DRE #01404867 310-938-4989,
Peninsula Realty, Inc.
Bought with:
Matthew Moore, DRE #02293271
Peninsula Realty, Inc.
Source: CRMLS,MLS#: SB25188764 Originating MLS: California Regional MLS
Originating MLS: California Regional MLS
Facts & features
Interior
Bedrooms & bathrooms
- Bedrooms: 1
- Bathrooms: 1
- Full bathrooms: 1
- Main level bathrooms: 1
- Main level bedrooms: 1
Bathroom
- Features: Bathtub, Solid Surface Counters
Kitchen
- Features: Laminate Counters
Other
- Features: Walk-In Closet(s)
Heating
- Ductless, Radiant
Cooling
- Wall/Window Unit(s)
Appliances
- Included: Dishwasher, Electric Range, Microwave
- Laundry: Common Area
Features
- Balcony, Ceiling Fan(s), Separate/Formal Dining Room, Laminate Counters, Storage, Walk-In Closet(s)
- Flooring: Carpet
- Windows: Blinds, Drapes, Screens
- Has fireplace: Yes
- Fireplace features: Living Room
- Common walls with other units/homes: 2+ Common Walls
Interior area
- Total interior livable area: 758 sqft
Property
Parking
- Total spaces: 1
- Parking features: Underground
- Garage spaces: 1
Features
- Levels: One
- Stories: 1
- Entry location: stairs outside complex / through garage w elevator
- Pool features: Community, Association
- Has view: Yes
- View description: Pool
Lot
- Size: 0.99 Acres
Details
- Parcel number: 7587007084
- Zoning: RPRM2000*
- Special conditions: Standard
Construction
Type & style
- Home type: Condo
- Property subtype: Condominium
- Attached to another structure: Yes
Condition
- New construction: No
- Year built: 1974
Utilities & green energy
- Sewer: Public Sewer
- Water: Public
- Utilities for property: Electricity Connected, Sewer Connected, Water Connected
Community & neighborhood
Security
- Security features: Smoke Detector(s)
Community
- Community features: Suburban, Pool
Location
- Region: Rancho Palos Verdes
HOA & financial
HOA
- Has HOA: Yes
- HOA fee: $460 monthly
- Amenities included: Maintenance Grounds, Hot Water, Insurance, Pool, Pet Restrictions, Recreation Room, Trash, Water
- Association name: Palos Verdes Penthouse HOA
- Association phone: 310-972-9999
Other
Other facts
- Listing terms: Cash to New Loan
Price history
| Date | Event | Price |
|---|---|---|
| 1/21/2026 | Sold | $407,000-4.2%$537/sqft |
Source: | ||
| 12/31/2025 | Pending sale | $425,000$561/sqft |
Source: | ||
| 12/23/2025 | Listed for sale | $425,000$561/sqft |
Source: | ||
| 12/9/2025 | Pending sale | $425,000$561/sqft |
Source: | ||
| 12/2/2025 | Listed for sale | $425,000-3.2%$561/sqft |
Source: | ||
Public tax history
| Year | Property taxes | Tax assessment |
|---|---|---|
| 2025 | $5,473 +7.5% | $404,141 +2% |
| 2024 | $5,091 +1.5% | $396,218 +2% |
| 2023 | $5,017 +5.1% | $388,450 +2% |
Find assessor info on the county website
Neighborhood: 90275
Nearby schools
GreatSchools rating
- 8/10Soleado Elementary SchoolGrades: K-5Distance: 1 mi
- 8/10Ridgecrest Intermediate SchoolGrades: 6-8Distance: 0.7 mi
- 10/10Palos Verdes Peninsula High SchoolGrades: 9-12Distance: 0.7 mi
Get a cash offer in 3 minutes
Find out how much your home could sell for in as little as 3 minutes with a no-obligation cash offer.
Estimated market value
$407,000



