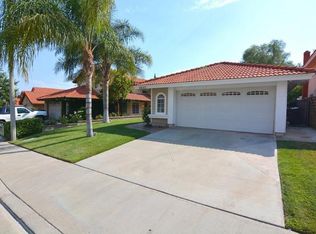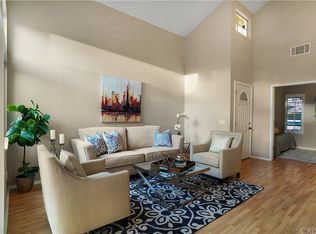Charming 4 bedroom home with one full bed and bath down. Bright and open floorplan which carries through to the 3 upstairs bedrooms that have vaulted ceilings. Custom built-in entertainment center in the family room and gorgeous shiplap covered wall in the dining room with vaulted ceilings. PAID OFF SOLAR! Very private backyard with no rear neighbors.
This property is off market, which means it's not currently listed for sale or rent on Zillow. This may be different from what's available on other websites or public sources.

