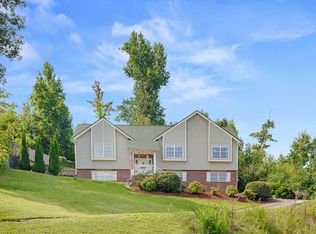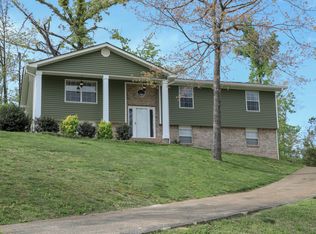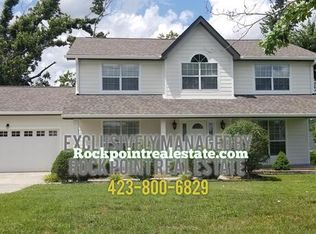Make your appointment today as this home will not last long. .3 Bedrooms, 2 1/2 bath home in the county makes this a very desirable home.There is a large formal dining room, breakfast room adjoining the kitchen and large great room on the main level . The basement offers a very large den with 1/2 bath and a small kitchenette with refrigerator and microwave. There is a screened porch perfect for enjoying that morning cup of coffee . The home is only minutes from the mall, restaurants, medical facilities, .food stores and much more. Buyer is responsible for verifying any information they deem important.
This property is off market, which means it's not currently listed for sale or rent on Zillow. This may be different from what's available on other websites or public sources.


