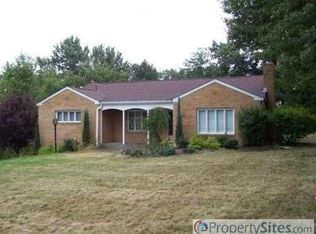Sold for $335,150 on 04/29/25
$335,150
2813 Brodhead Rd, Aliquippa, PA 15001
5beds
3,702sqft
Single Family Residence
Built in 1927
1.9 Acres Lot
$426,300 Zestimate®
$91/sqft
$2,411 Estimated rent
Home value
$426,300
$362,000 - $495,000
$2,411/mo
Zestimate® history
Loading...
Owner options
Explore your selling options
What's special
Gracious Historic Home located on private 1.9 acre site with easy access to Rt 376 Corridor. Center Hall Colonial style with welcoming foyer and open staircase and large window at second floor landing. Traditional floor plan with original built in shelves, corner closets in dining room hardwood floors, and plaster walls. The first floor includes a newer addition with library/den/ or family room with custom built in,
and potential first floor primary bedroom and full bath. Upper level includes four spacious bedrooms with each bedroom sharing a Jack and Jill bath option. The floors on second floor are also hardwood and there is a walk up attic offering great storage. just off the kitchen is an attached covered porch with vaulted ceilings looking over the rear yard. The sale include two tax parcels noted above with one parcel within Hopewell Twp. The lot offers privacy and several old growth oak trees that enhance the setting and the original floor plan is intact.
Zillow last checked: 8 hours ago
Listing updated: April 30, 2025 at 07:09am
Listed by:
Edwards McLaughlin 724-774-5330,
BOVARD ANDERSON CO.
Bought with:
Lindsay Mongelli, RS364421
BERKSHIRE HATHAWAY THE PREFERRED REALTY
Source: WPMLS,MLS#: 1675368 Originating MLS: West Penn Multi-List
Originating MLS: West Penn Multi-List
Facts & features
Interior
Bedrooms & bathrooms
- Bedrooms: 5
- Bathrooms: 4
- Full bathrooms: 3
- 1/2 bathrooms: 1
Primary bedroom
- Level: Main
- Dimensions: 13x17
Bedroom 2
- Level: Upper
- Dimensions: 10x17
Bedroom 3
- Level: Upper
- Dimensions: 10x16
Bedroom 4
- Level: Upper
- Dimensions: 13x10
Bedroom 5
- Level: Upper
- Dimensions: 16x14
Bonus room
- Level: Main
- Dimensions: 10x18
Dining room
- Level: Main
- Dimensions: 17x15
Entry foyer
- Level: Main
- Dimensions: 8x28
Family room
- Level: Main
- Dimensions: 23x15
Game room
- Level: Lower
- Dimensions: 16x20
Kitchen
- Level: Main
- Dimensions: 13x13
Laundry
- Level: Lower
- Dimensions: 10x10
Living room
- Level: Main
- Dimensions: 17x28
Heating
- Gas, Hot Water
Appliances
- Included: Some Gas Appliances, Refrigerator, Stove
Features
- Flooring: Carpet, Hardwood
- Basement: Full,Walk-Out Access
- Number of fireplaces: 1
Interior area
- Total structure area: 3,702
- Total interior livable area: 3,702 sqft
Property
Parking
- Total spaces: 2
- Parking features: Detached, Garage, Garage Door Opener
- Has garage: Yes
Features
- Levels: Three Or More
- Stories: 3
- Pool features: None
Lot
- Size: 1.90 Acres
- Dimensions: 1.9
Details
- Parcel number: 080480103000
Construction
Type & style
- Home type: SingleFamily
- Architectural style: Colonial,Three Story
- Property subtype: Single Family Residence
Materials
- Brick
- Roof: Slate
Condition
- Resale
- Year built: 1927
Utilities & green energy
- Sewer: Septic Tank
- Water: Public
Community & neighborhood
Security
- Security features: Security System
Location
- Region: Aliquippa
Price history
| Date | Event | Price |
|---|---|---|
| 4/30/2025 | Pending sale | $335,0000%$90/sqft |
Source: | ||
| 4/29/2025 | Sold | $335,150+0%$91/sqft |
Source: | ||
| 10/17/2024 | Contingent | $335,000$90/sqft |
Source: | ||
| 10/10/2024 | Listed for sale | $335,000$90/sqft |
Source: | ||
Public tax history
| Year | Property taxes | Tax assessment |
|---|---|---|
| 2023 | $6,137 +2.9% | $48,100 |
| 2022 | $5,964 -3.1% | $48,100 |
| 2021 | $6,157 | $48,100 |
Find assessor info on the county website
Neighborhood: 15001
Nearby schools
GreatSchools rating
- 5/10Hopewell Junior High SchoolGrades: 5-8Distance: 2 mi
- 5/10Hopewell Senior High SchoolGrades: 9-12Distance: 2.5 mi
- 7/10Margaret Ross El SchoolGrades: K-4Distance: 2.1 mi
Schools provided by the listing agent
- District: Aliquippa
Source: WPMLS. This data may not be complete. We recommend contacting the local school district to confirm school assignments for this home.

Get pre-qualified for a loan
At Zillow Home Loans, we can pre-qualify you in as little as 5 minutes with no impact to your credit score.An equal housing lender. NMLS #10287.
